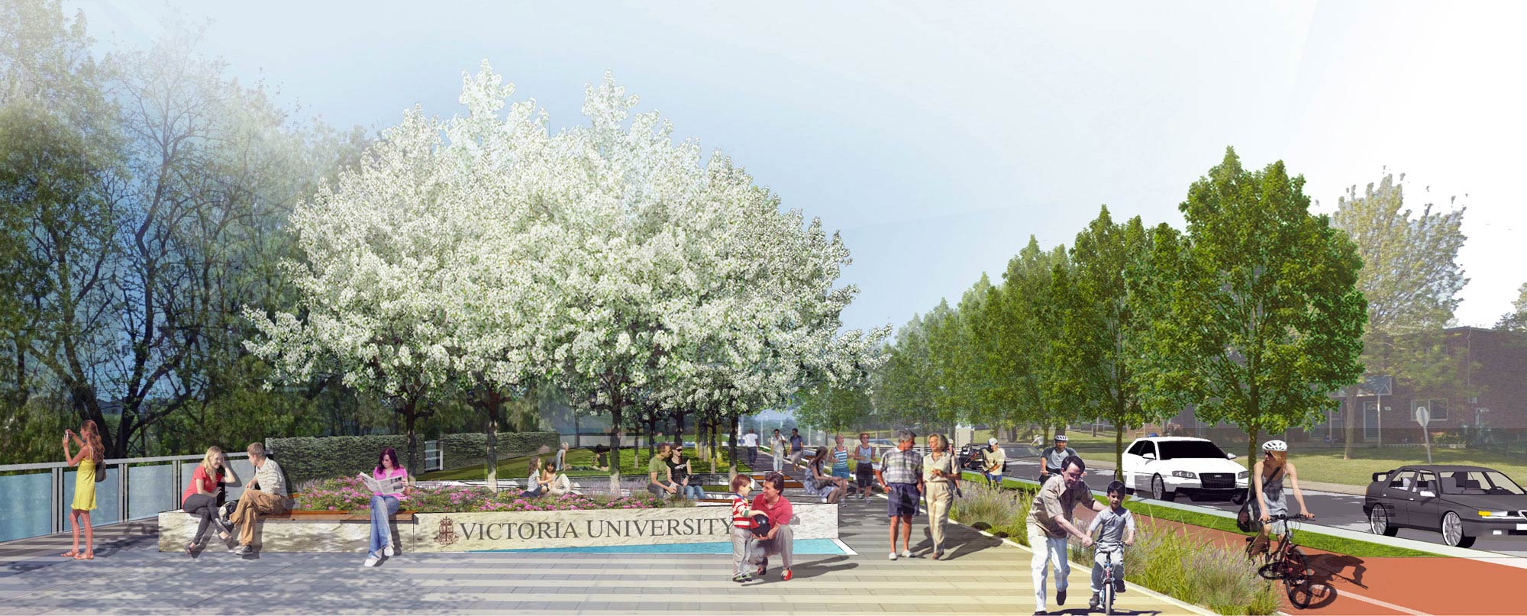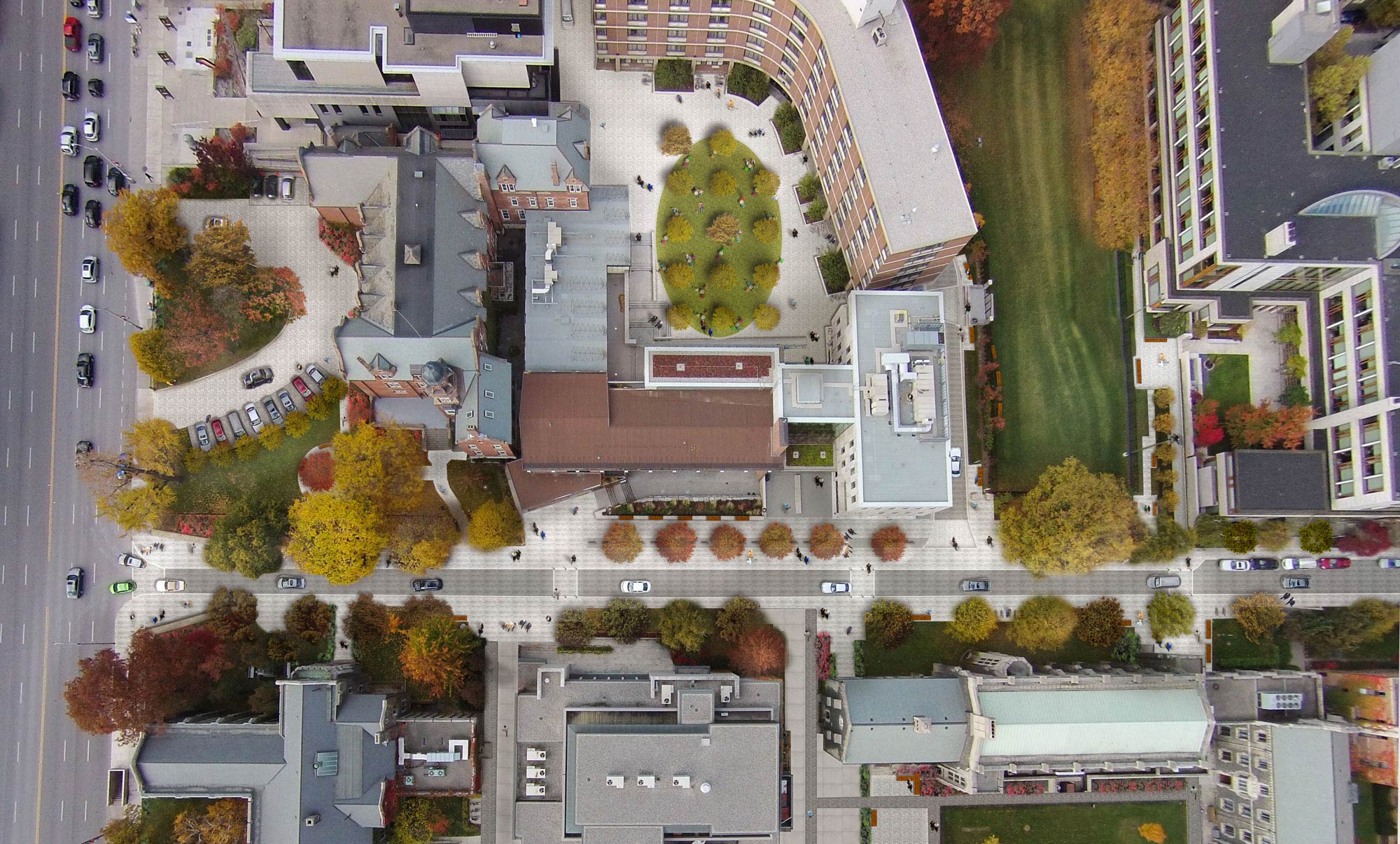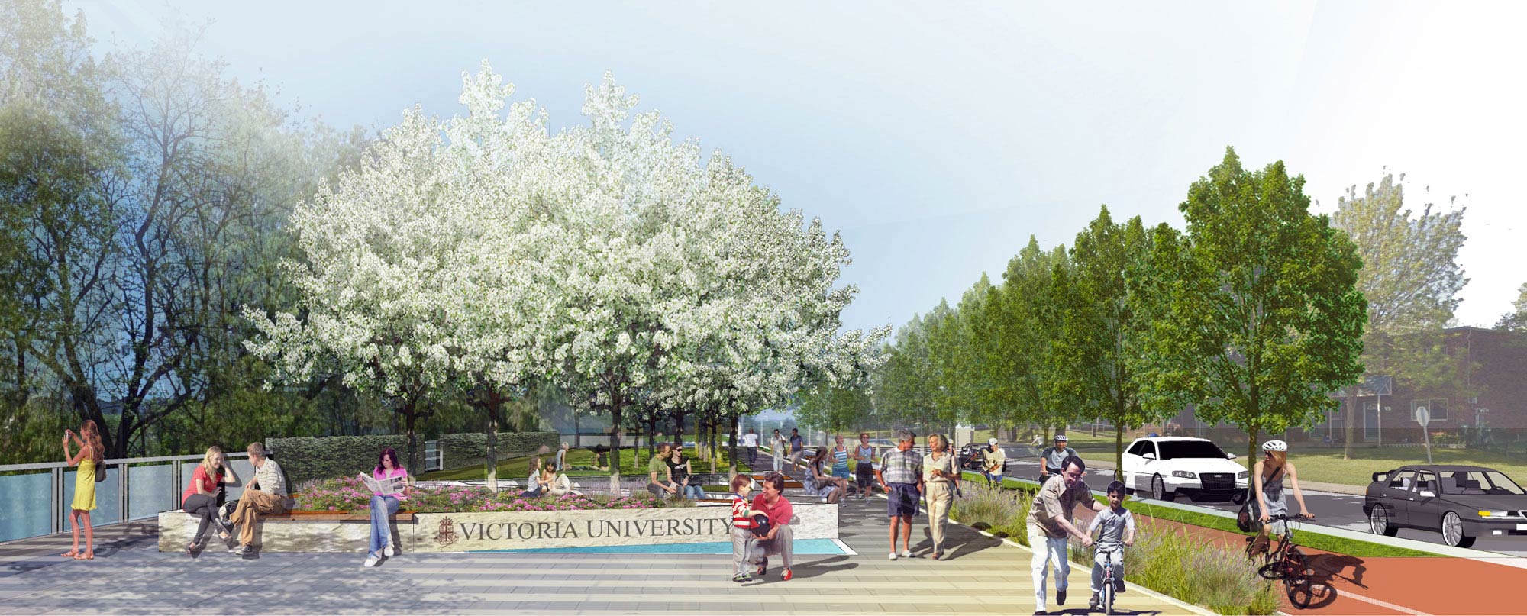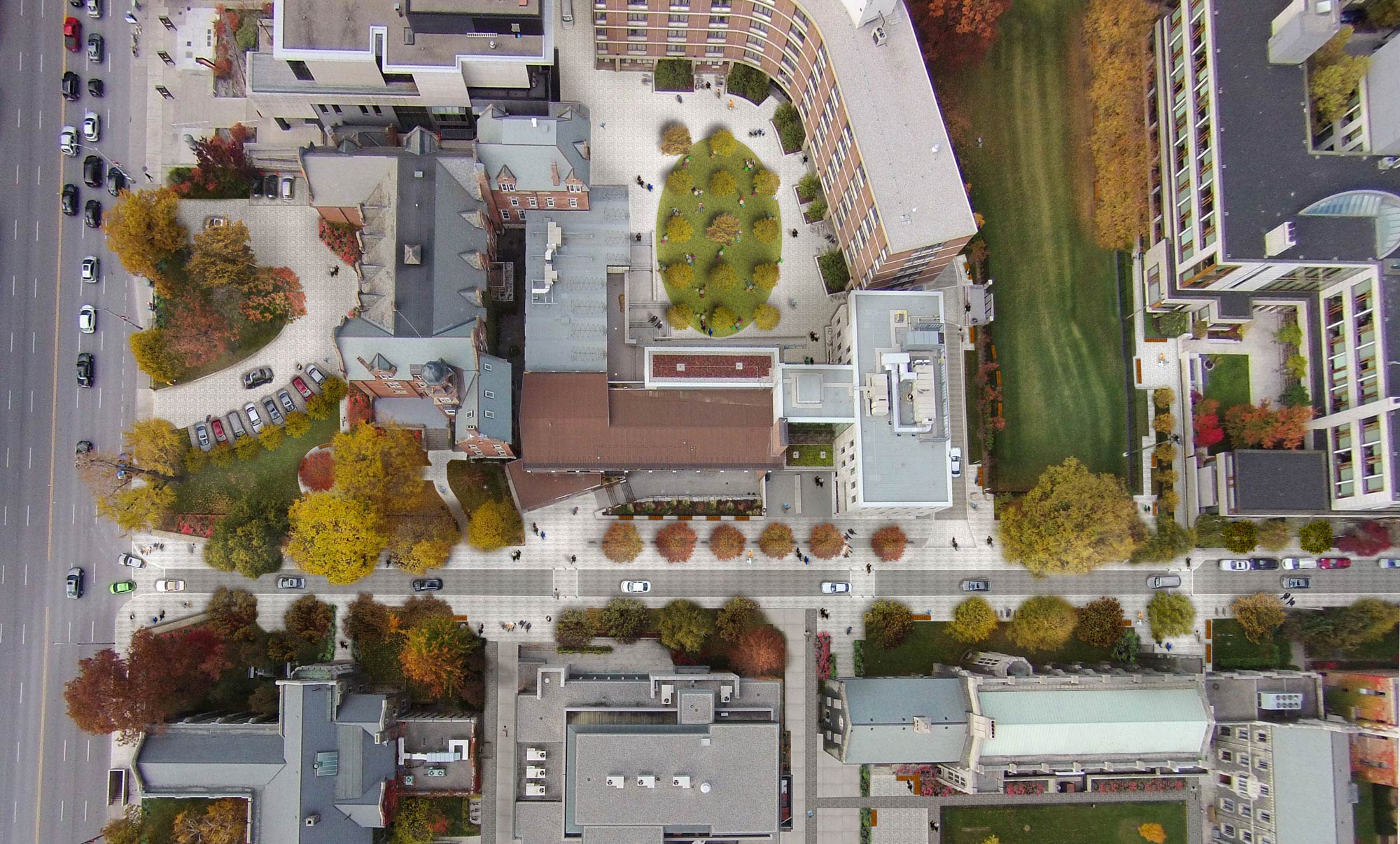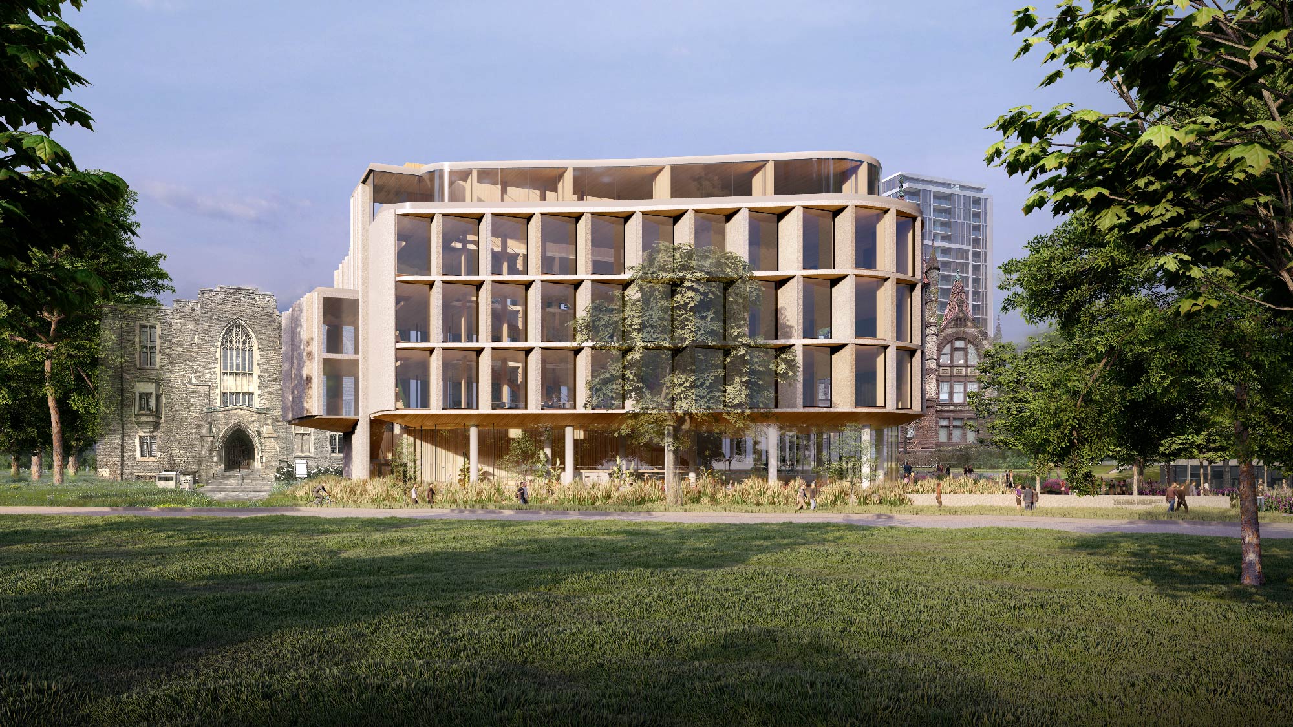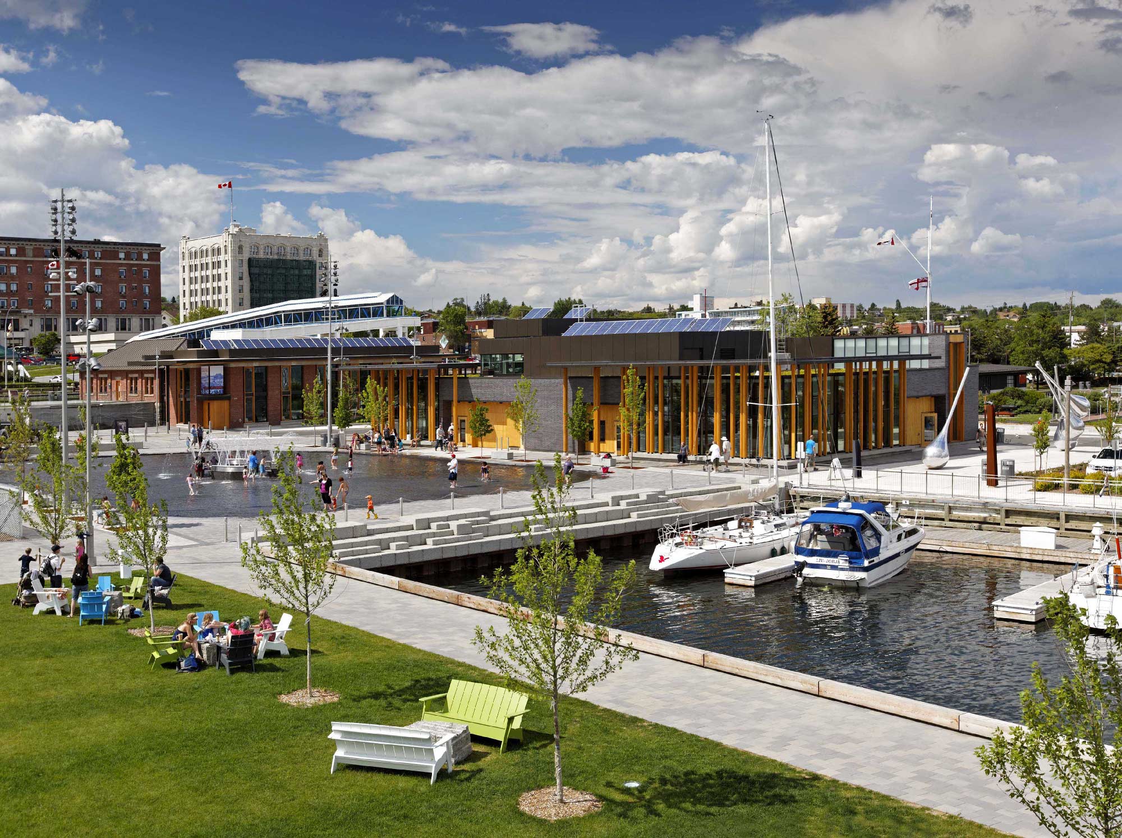Enriching Victoria University as a green oasis in the heart of Downtown Toronto
The Victoria University Grounds Master Plan reinforces the University’s vision of creating a 21st century campus rooted in the history of Victoria University’s buildings and mature landscape. While protecting the existing Victoria University Quadrangle, the plan identifies upgrades and improvements in a number of key locations to accommodate a range of academic, social, and recreational activities, and to knit the campus together under a unified vision. Upgrades to the Annesley Hall Forecourt, E.J. Pratt Lawn, and Emmanuel College Lawn reinforce a strong and attractive campus edge and provide a positive transition to Queen’s Park. The E.J. Pratt Library Forecourt, the Northrop Frye Hall Forecourt, the Lester B. Pearson Peace Garden, the Emmanuel College Courtyard, the Goldring Student Centre, and the Victoria Playfield have all been enhanced to reflect contemporary ways in which students, faculty and staff engage with their campuses.
New open spaces, including new north and south quads, are realized through the careful replacement of ageing facilities with thoughtfully sited buildings that reinforce historic building sight lines, gateways, and landscapes. To facilitate pedestrian access across campus, campus circulation routes, including Charles Street, have been reimagined, reinforcing pedestrian priority and safety. The grounds master plan was developed through ongoing consultation with students, faculty, and University staff. The plan will be used to guide future development and decision-making processes, while allowing the flexibility to respond as the campus evolves over time.
