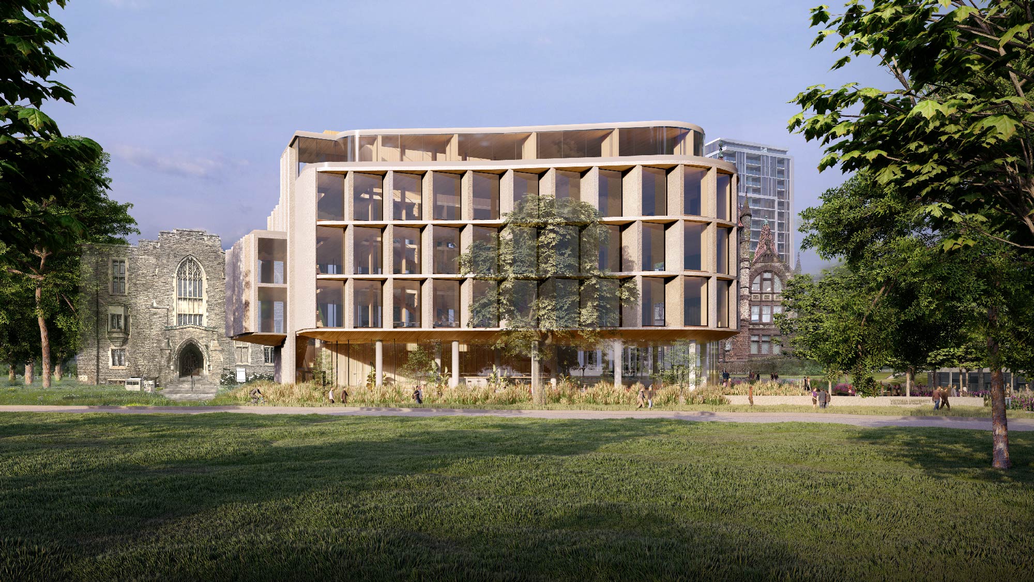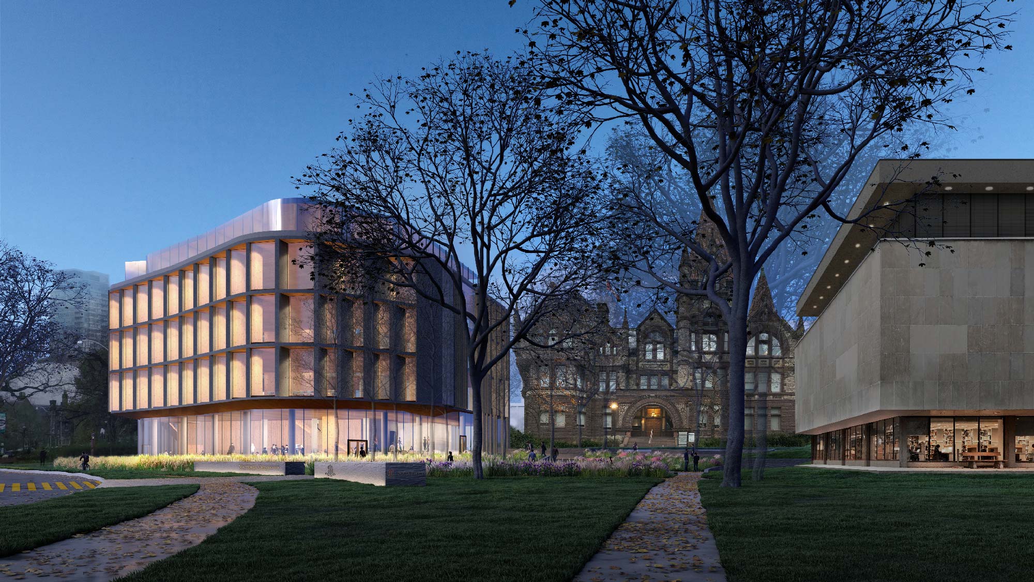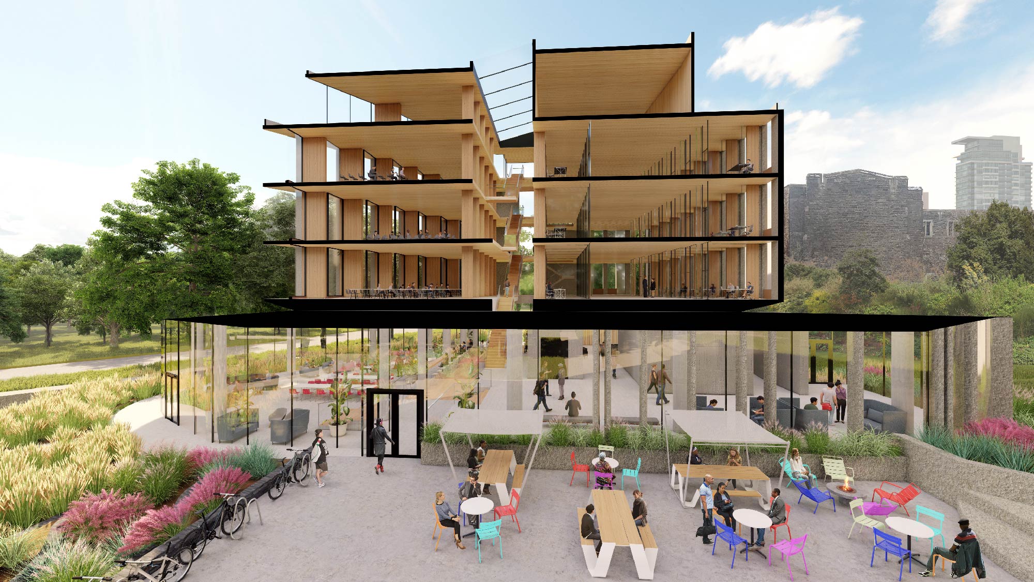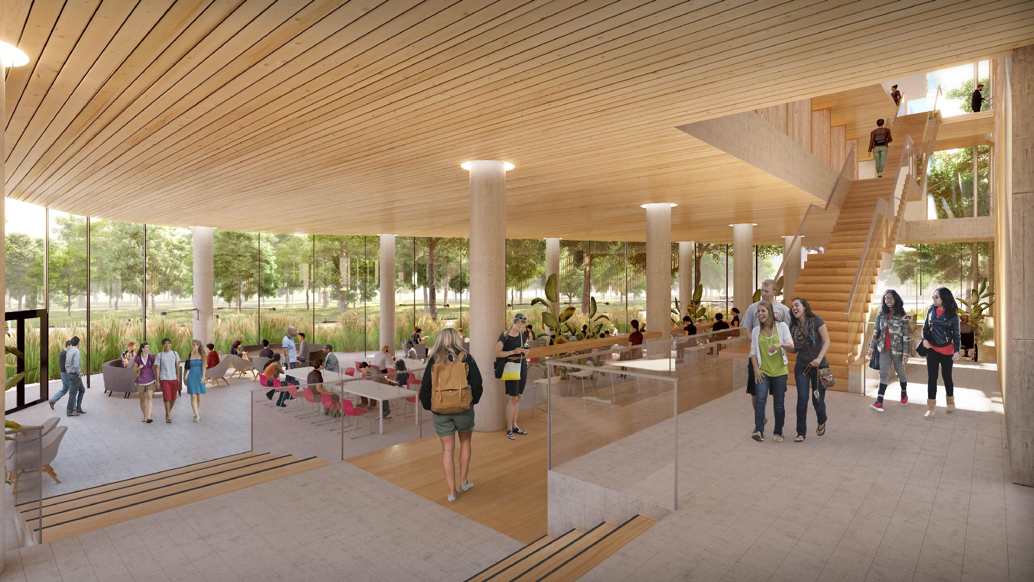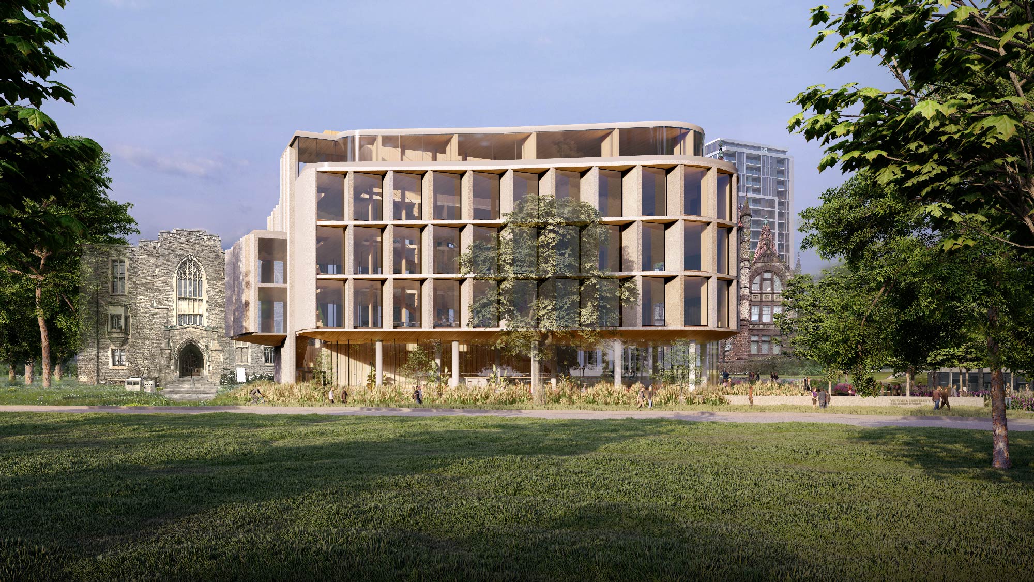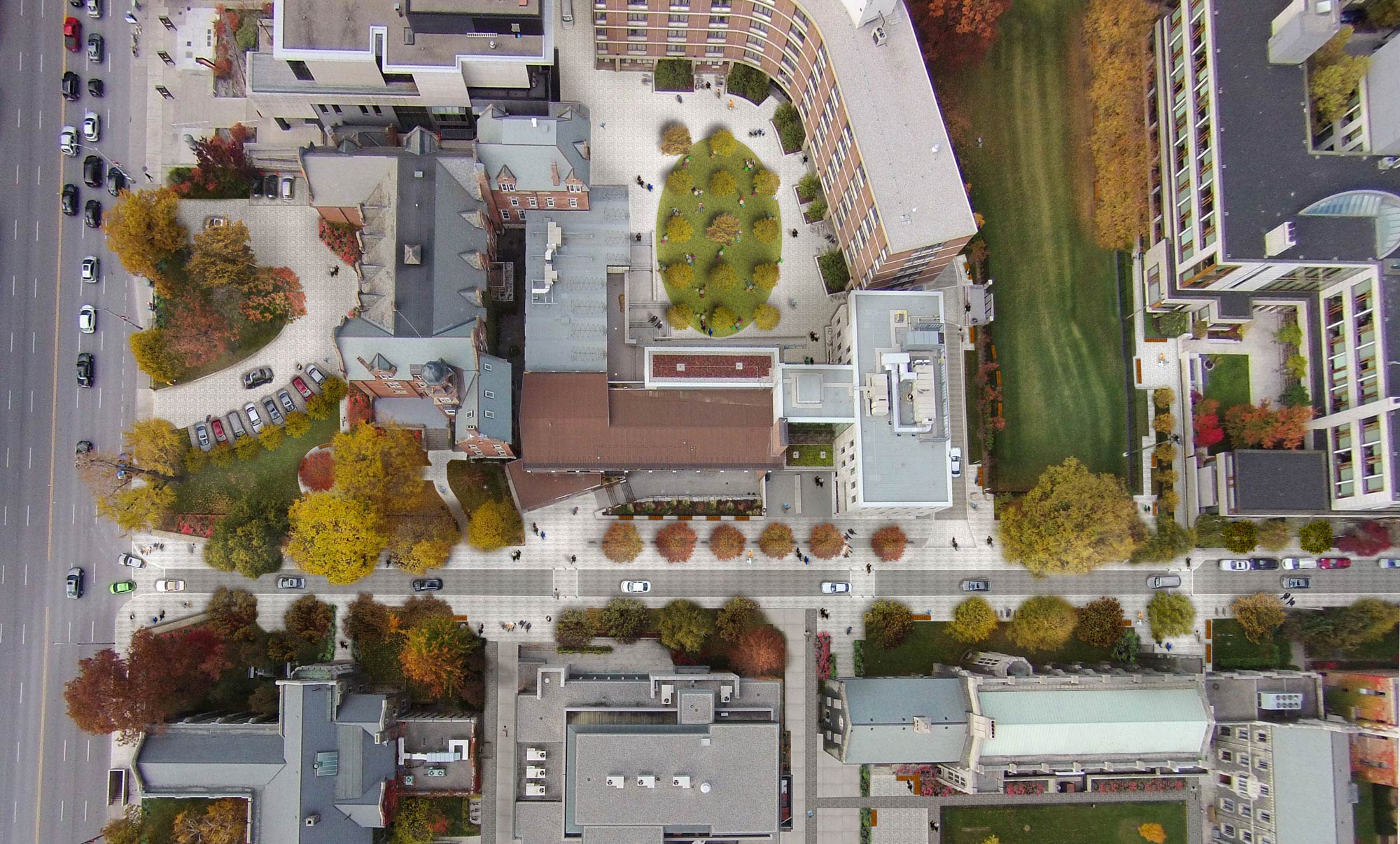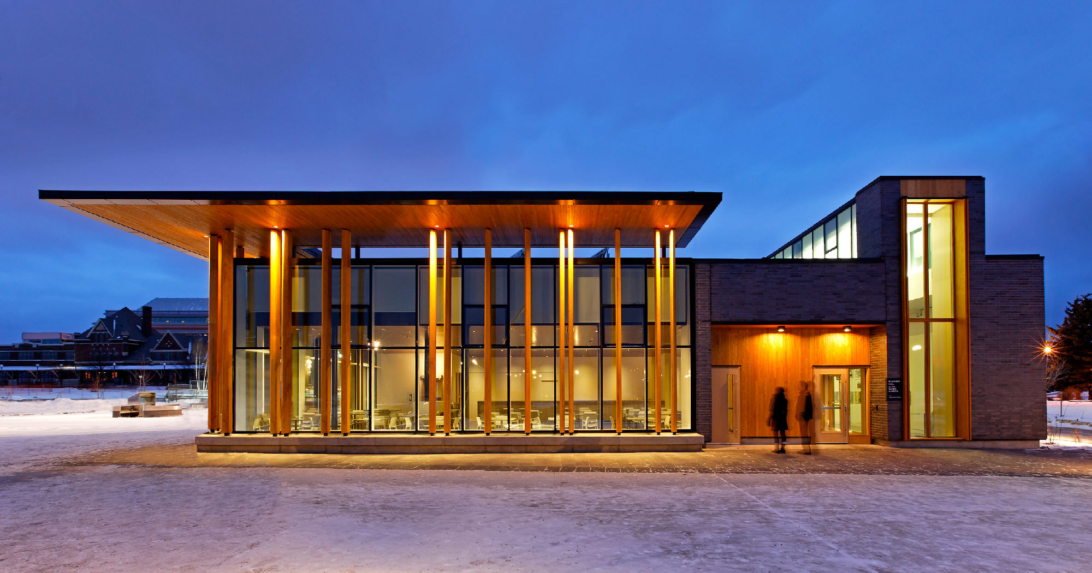A new gateway to connect Queen’s Park with one of Canada’s oldest universities
Fulfilling the University’s desire to create a 21st century campus rooted in the history of one of Canada’s oldest universities, the new Integrated Learning Centre celebrates sustainable design practices, universal barrier-free access, and uses building form, materiality, and landscape architecture to frame and define open spaces, including a new south quadrangle. Brook McIlroy was retained by Victoria University in the University of Toronto to design and secure municipal approvals for a new 7,000 square metre mixed academic and administration building facing Queen’s Park.
Supporting academic, administrative, and social activities on campus, the building’s interior spaces were developed following a thorough spatial analysis of existing facilities and future needs projections. The thoughtfully-sited building opens sight lines toward the historic Richardsonian Romanesque Victoria College, and establishes a gateway for the University from Queen’s Park. A student common, 200-seat lecture theatre, and small café animate the ground floor, while generous glazing and timeless, robust materials wrap a sustainable mass timber structure which celebrates the warmth, strength, and sustainable nature of building with wood.
Integrated forum seating, stormwater management ponds, and wide, accessible pathways establish a renewed landscape surrounding the building, and invite visitors into the campus. The indoor and outdoor spaces of the new Integrated Learning Centre are designed to contribute positively to the ongoing evolution of the historic campus.







