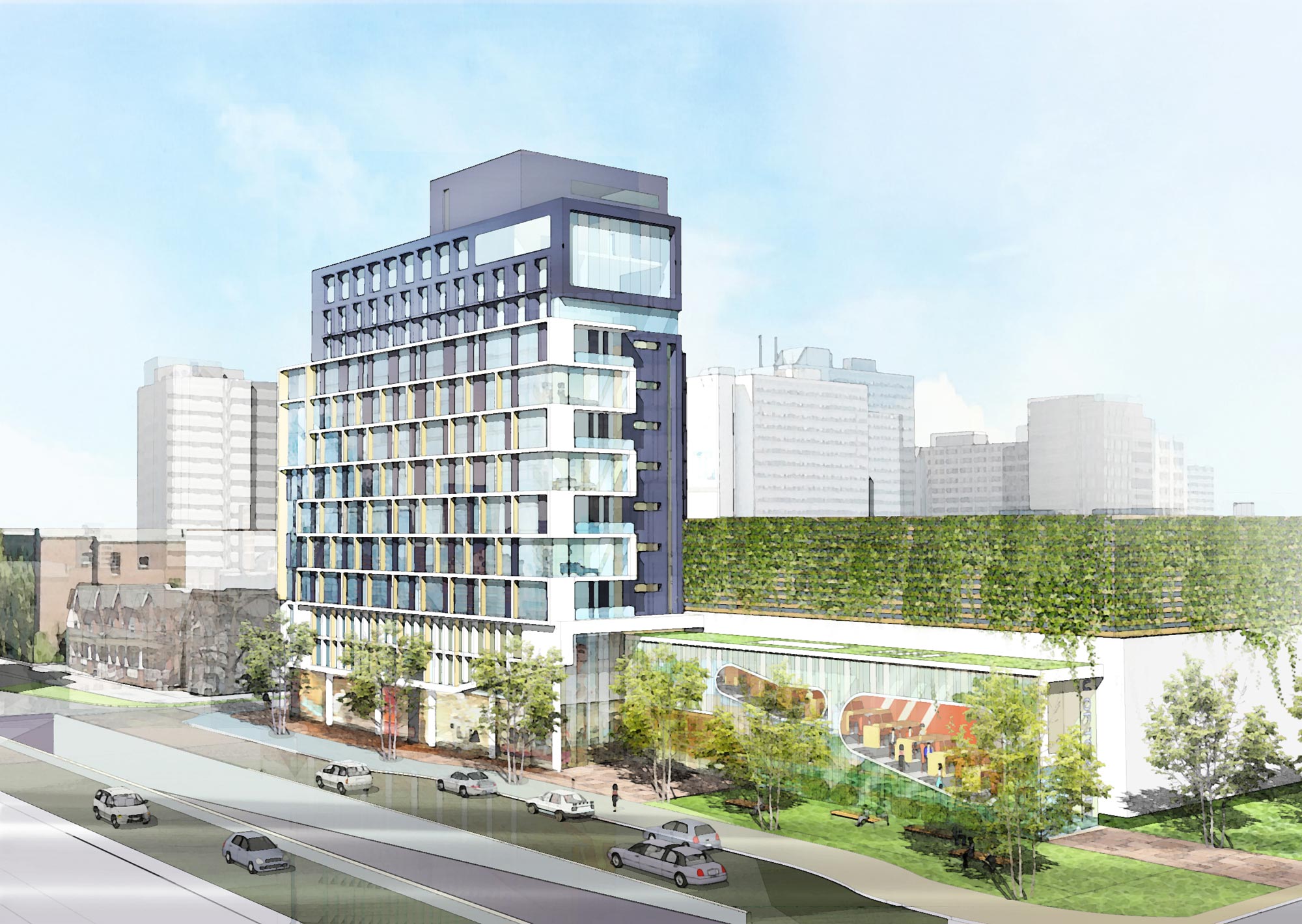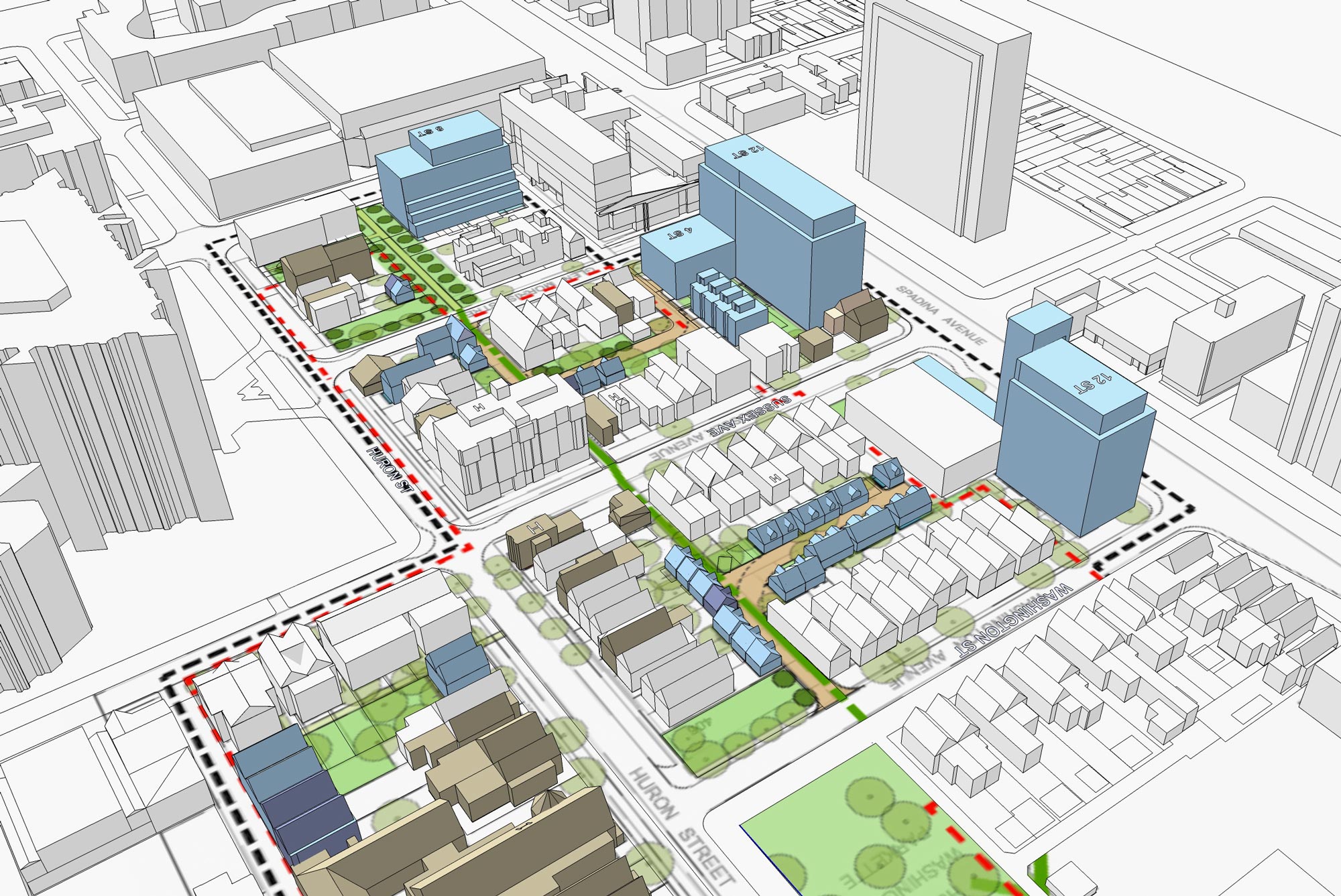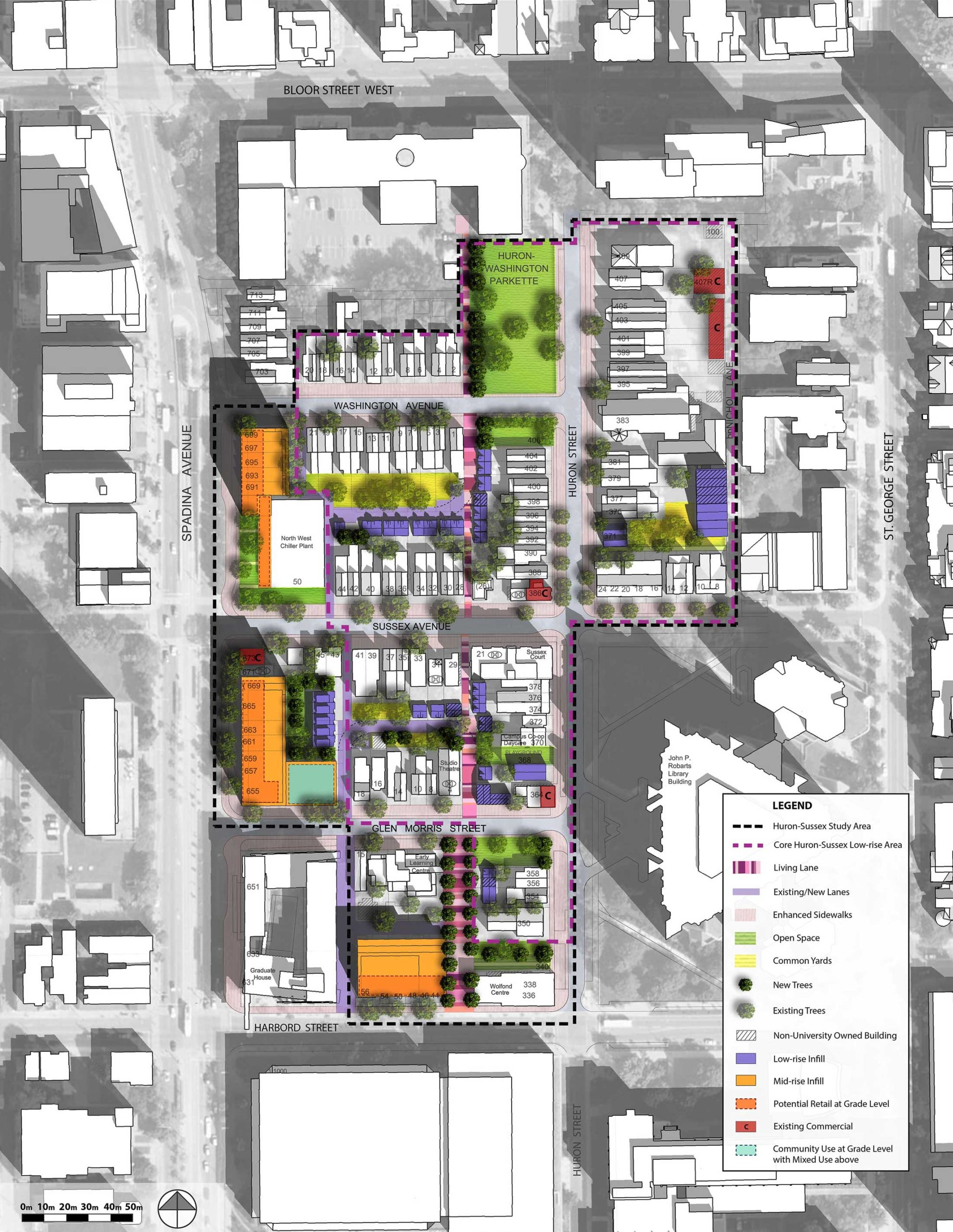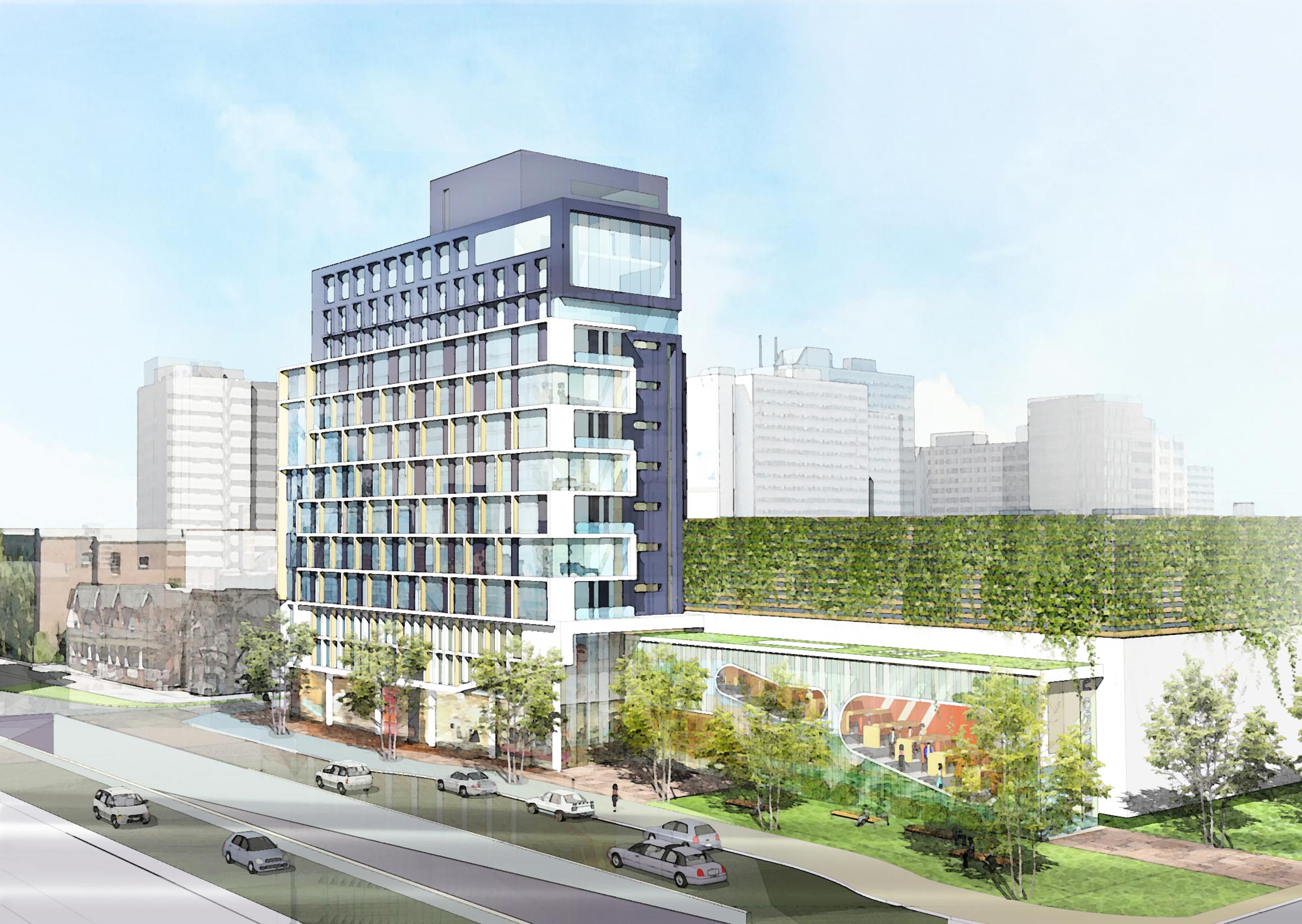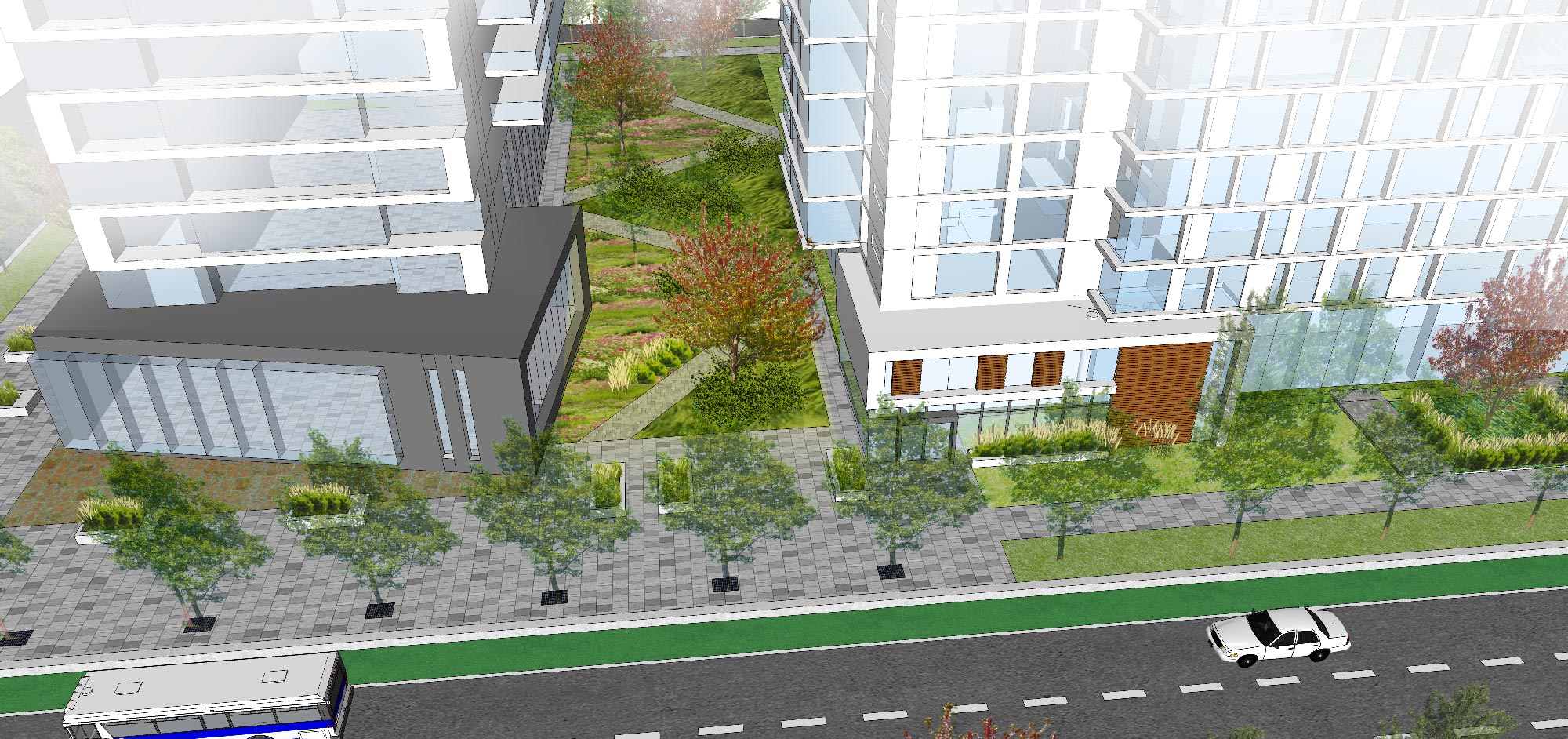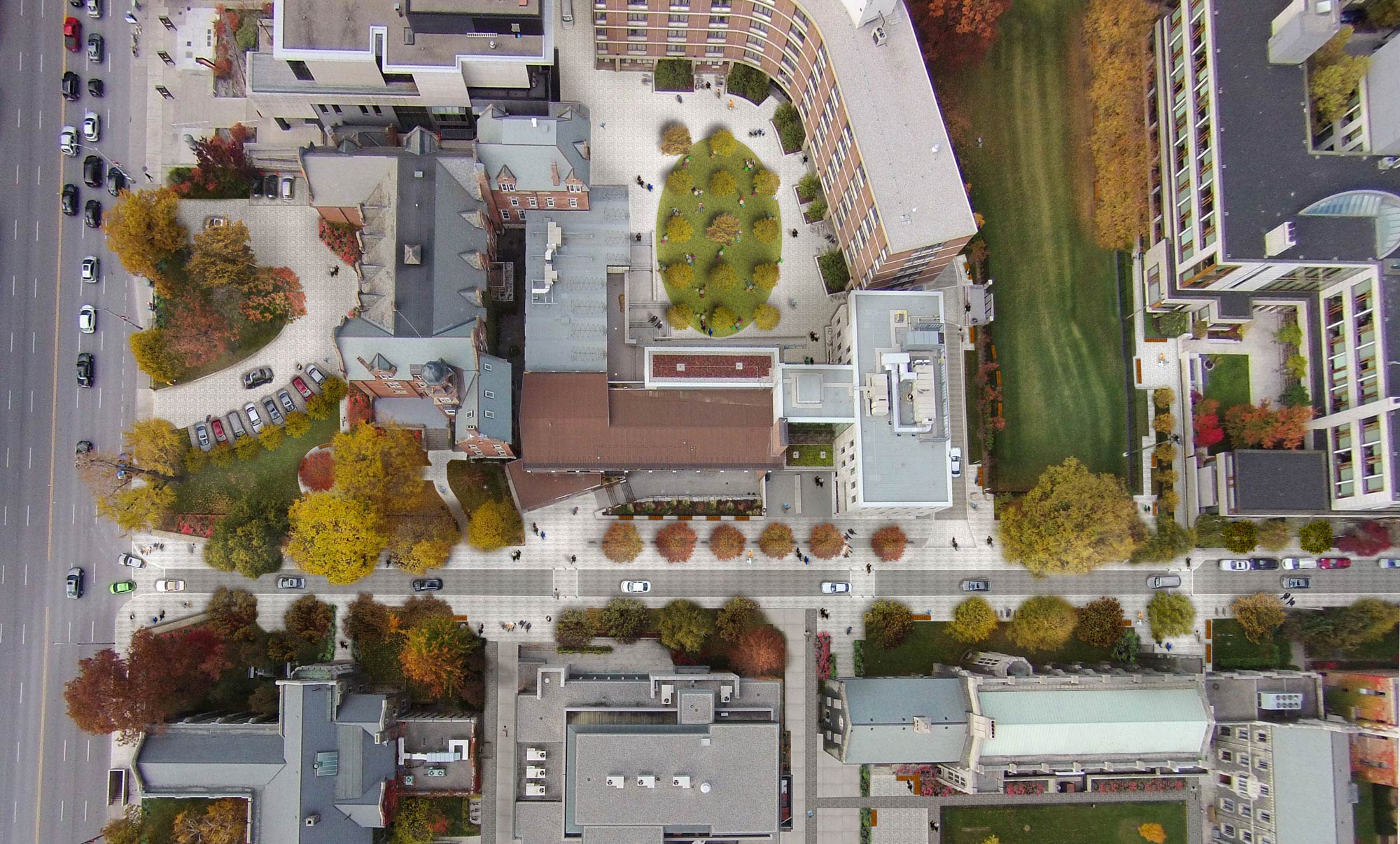Re-imagining an established neighbourhood through innovating infill and laneway housing
The Planning Study for the University of Toronto’s Huron-Sussex Neighbourhood re-envisioned the City’s traditional approach to intensification, proposing strategically-located laneway housing within a low-rise heritage neighbourhood to increase density, while protecting the existing scale and architectural character.
The Huron Sussex neighbourhood is a highly-valued remnant of the City’s historic residential neighbourhoods of the 1850-1900’s. The plan identified a “Core Low-Rise Area” to recognize the original and stable building fabric. A lot-by-lot analysis determined that the deep properties in the Core Area could accommodate laneway housing, providing the University (and private owners) with significant new housing and revenue opportunities while reinforcing the existing neighbourhood scale and character.
At the heart of the plan is “the Living Lane” – a central spine that extends through the neighbourhood linking streets, blocks, and open spaces. Outside of the Core Area, the plan proposes mid-rise buildings to relieve intensification pressures on the Core Area and ensure that the neighbourhood can accommodate a diverse population.






