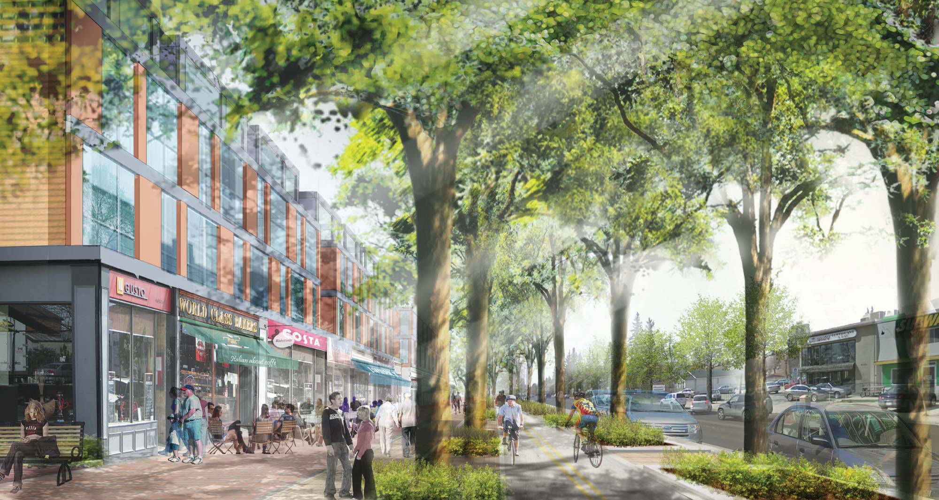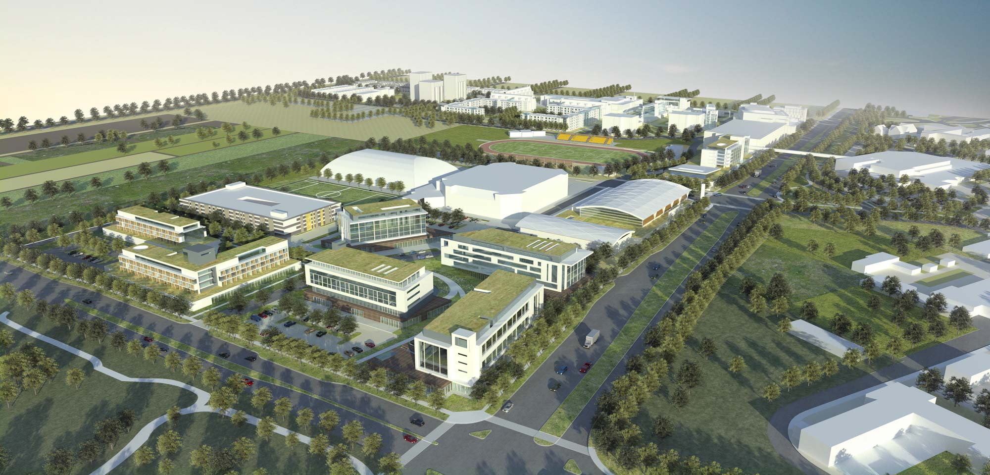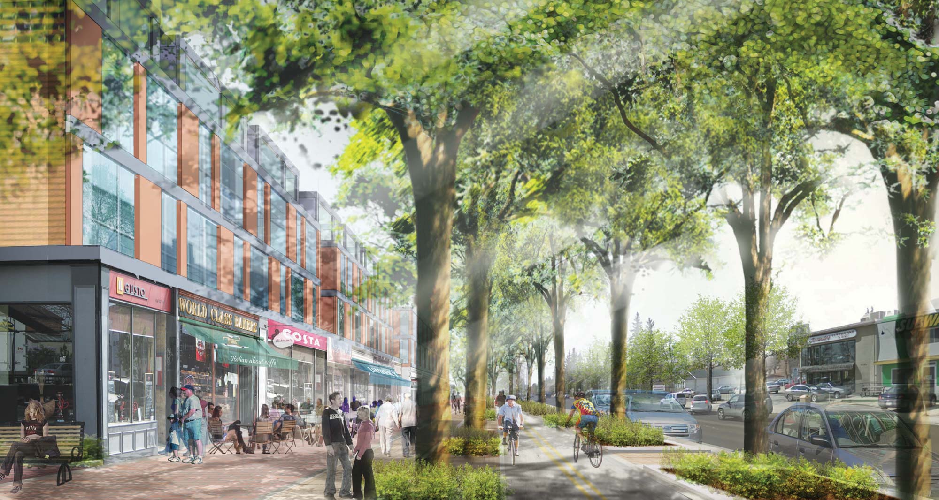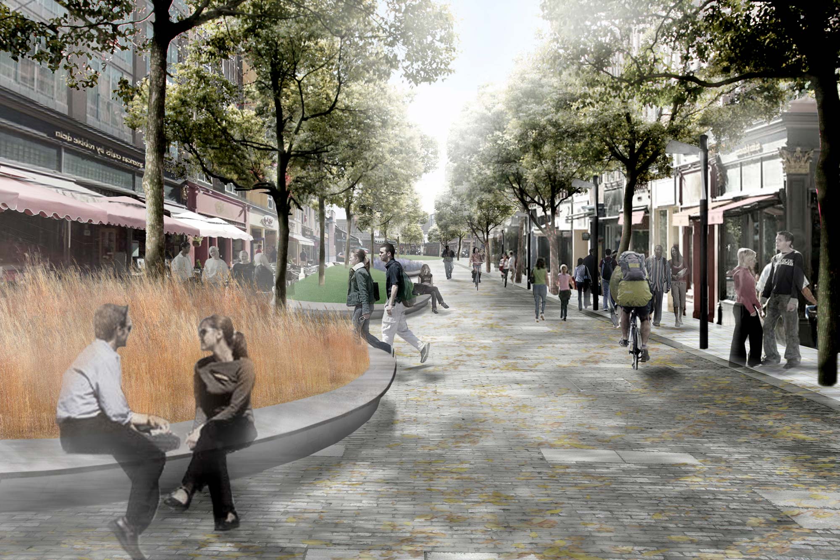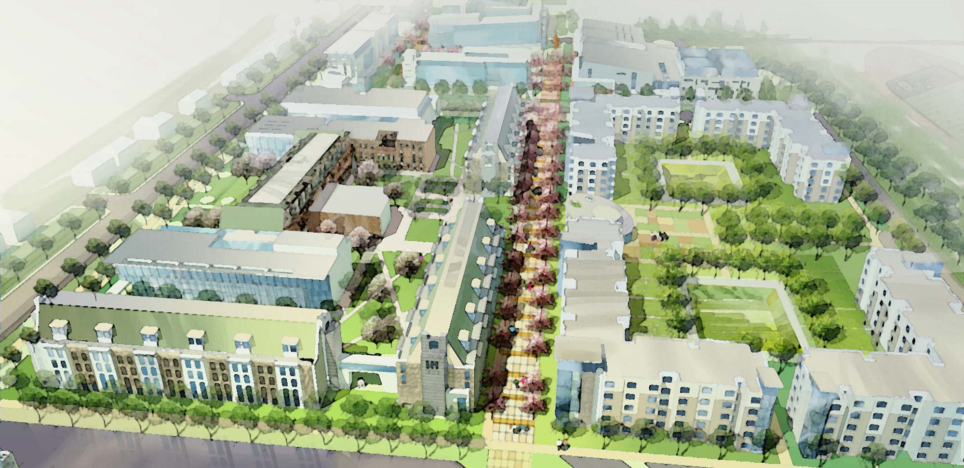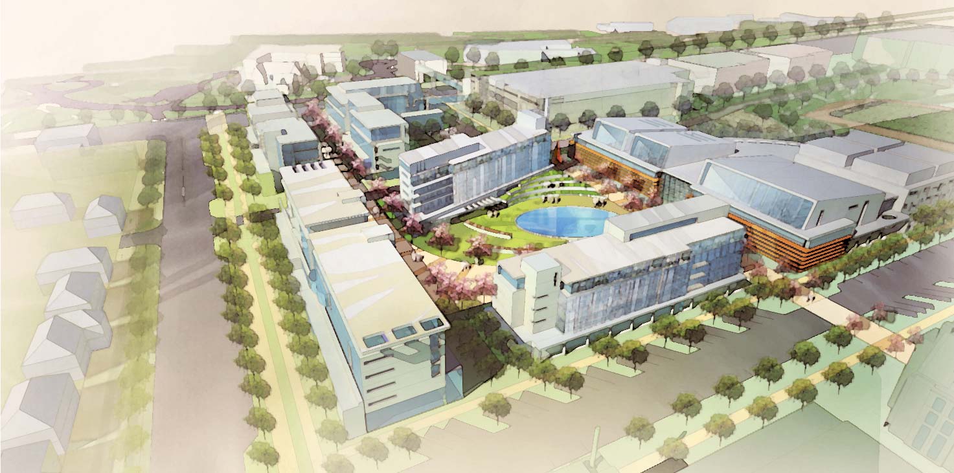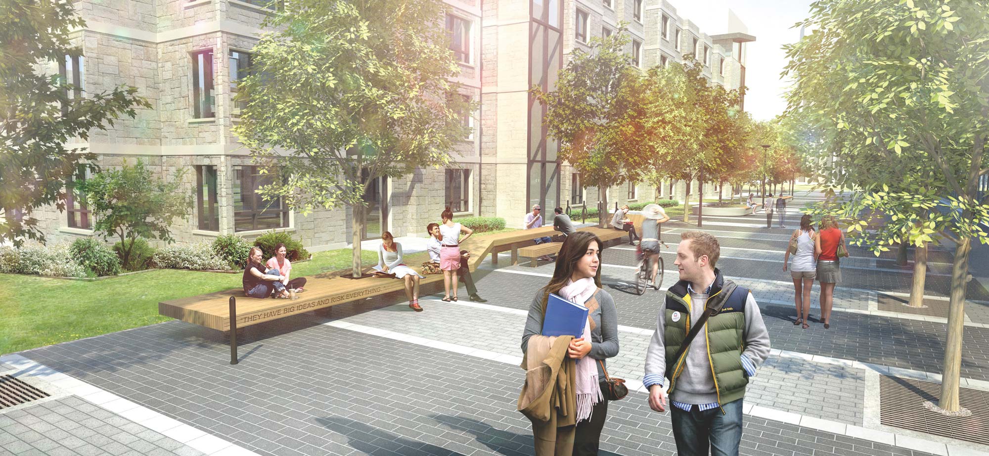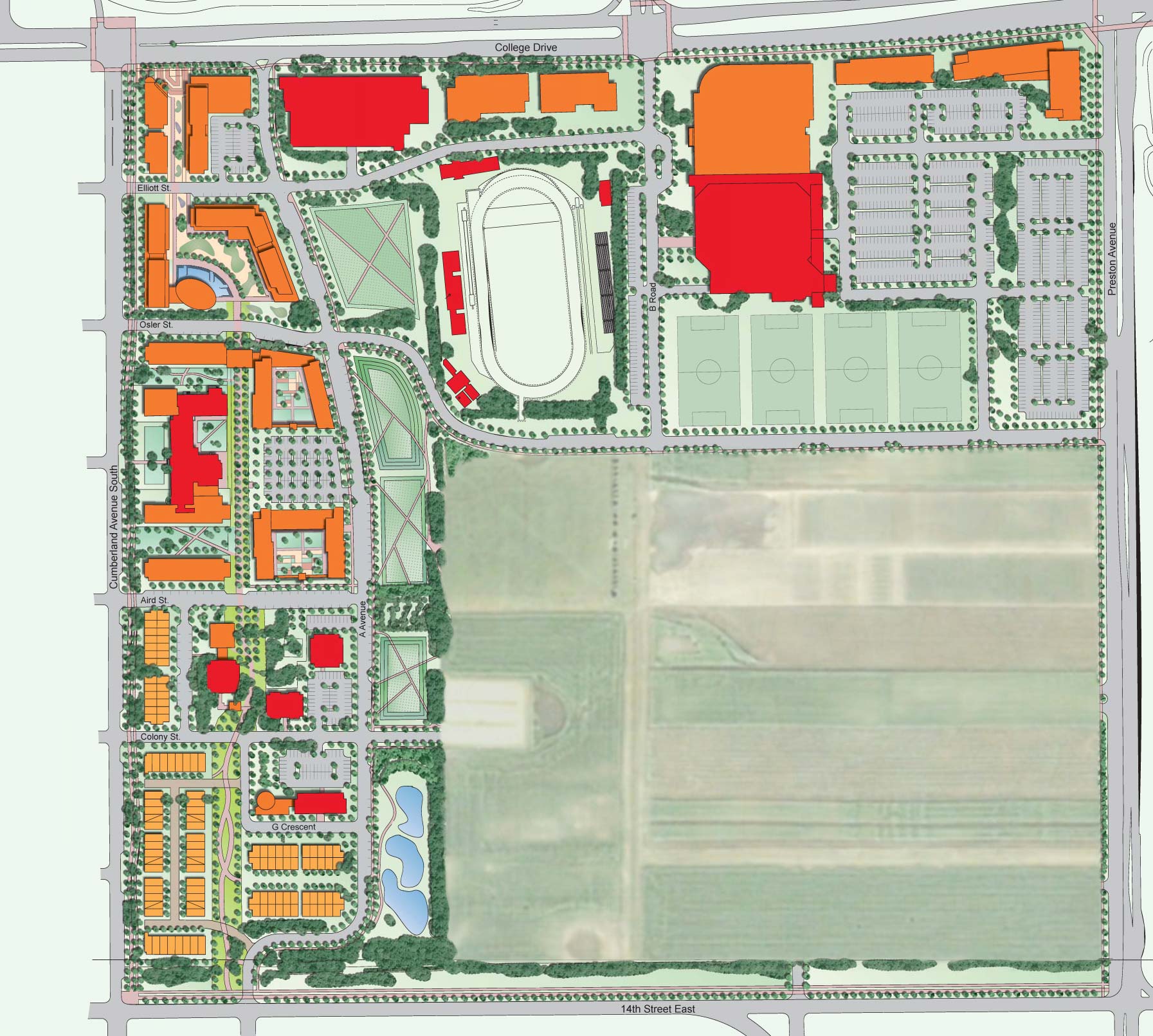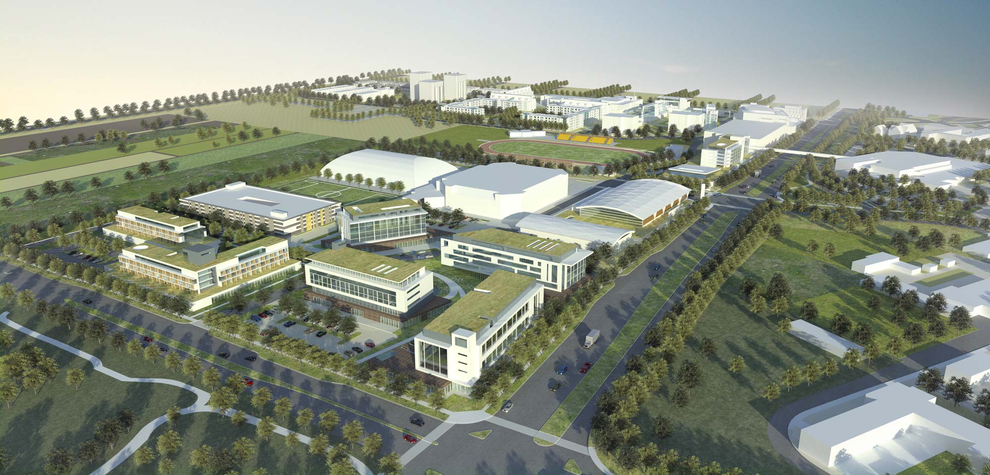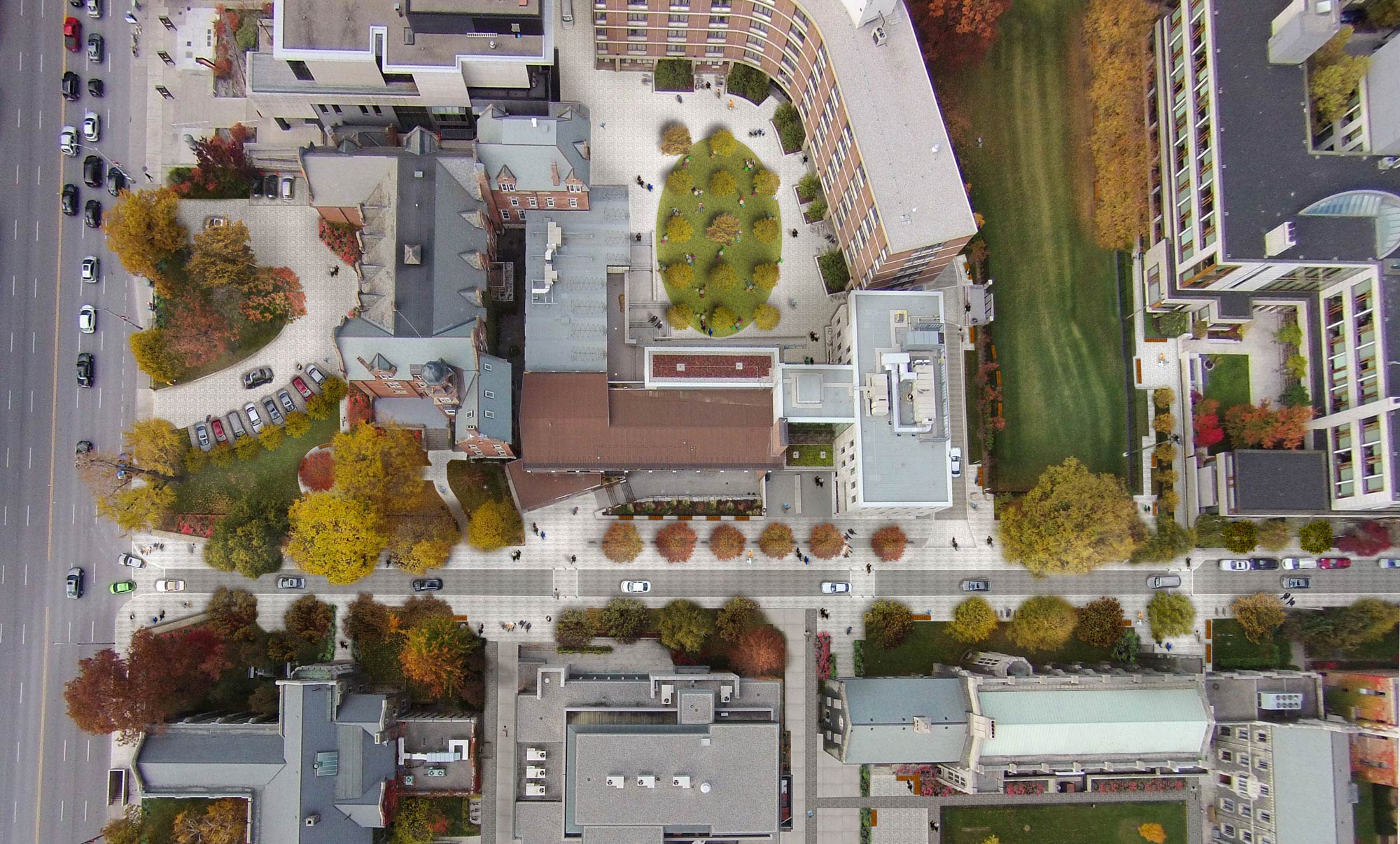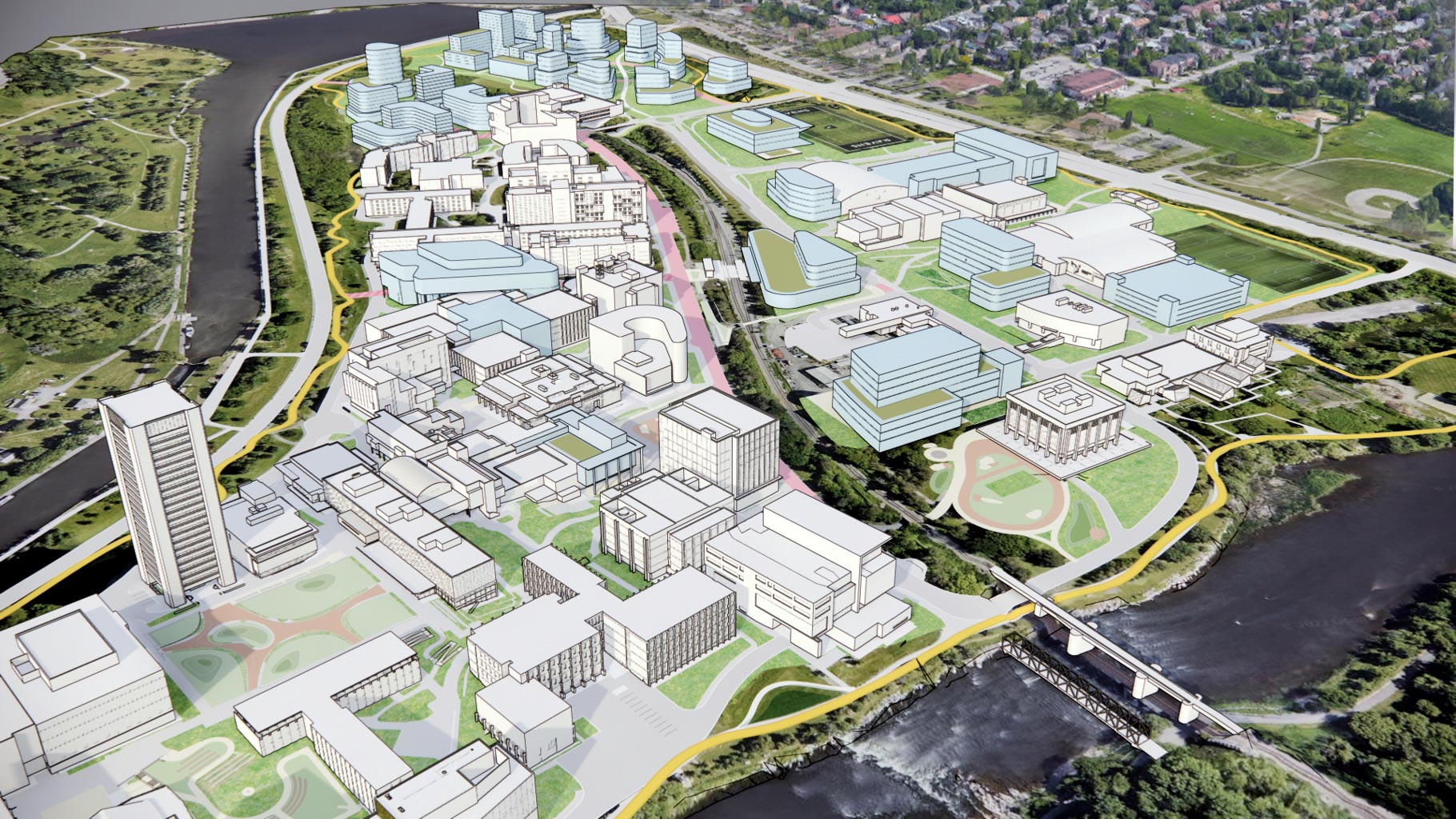Mixed-use campus combines student residences with academic and commercial uses
The College Quarter Master Plan provides a strategy for incremental development of the University of Saskatchewan’s College Quarter lands over the coming years, including the provision of between 2,500 and 3,000 new residence beds. In contrast to the traditional university campus model, which congregates all university facilities into one campus area, College Quarter seeks to integrate university uses with a dynamic range of public, commercial, residential and recreational uses to be built in partnership with the private and public sectors. The College Quarter Master Plan framework establishes a street and block pattern; a series of linked dynamic public spaces; building massing; an open space system; tree-lined pedestrian and bicycle circulation networks; and design standards that will result in a visionary, sustainable campus environment unrivalled in Canada.
The plan also identifies the need for other uses with the College Quarter lands. The vision for this “mixed-use village” is to become an urban destination with a dynamic mix of uses to serve the University population, visitors and the surrounding community. Potential facilities include shops, bookstores, restaurants, cafés, academic buildings, offices, student residences, a hotel, meeting facilities, a performing arts centre, senior’s housing, condominiums, medical clinics and a range of public and recreational spaces, all of which would contribute to a vibrant and enriched quality of life for students and the broader community.
