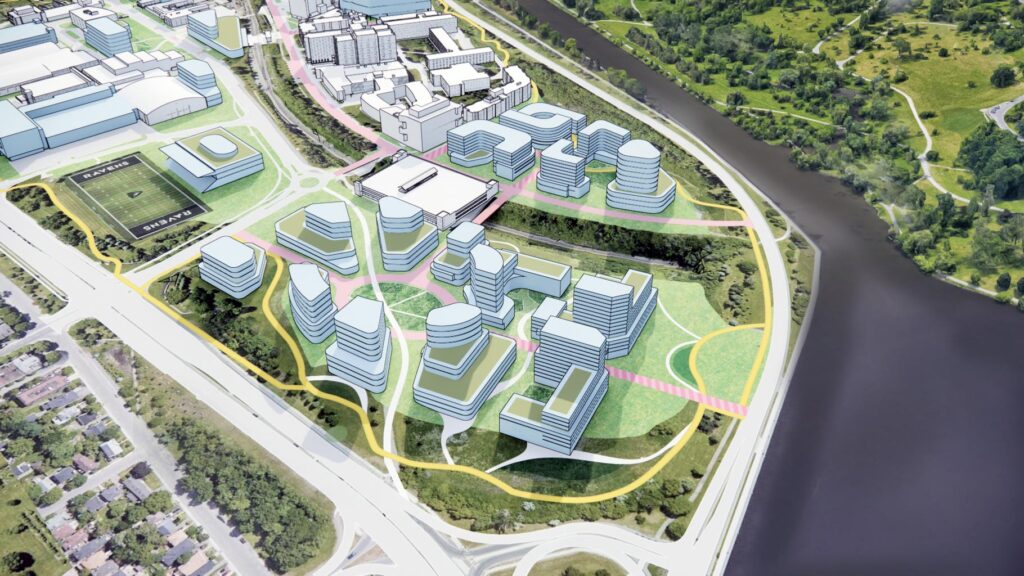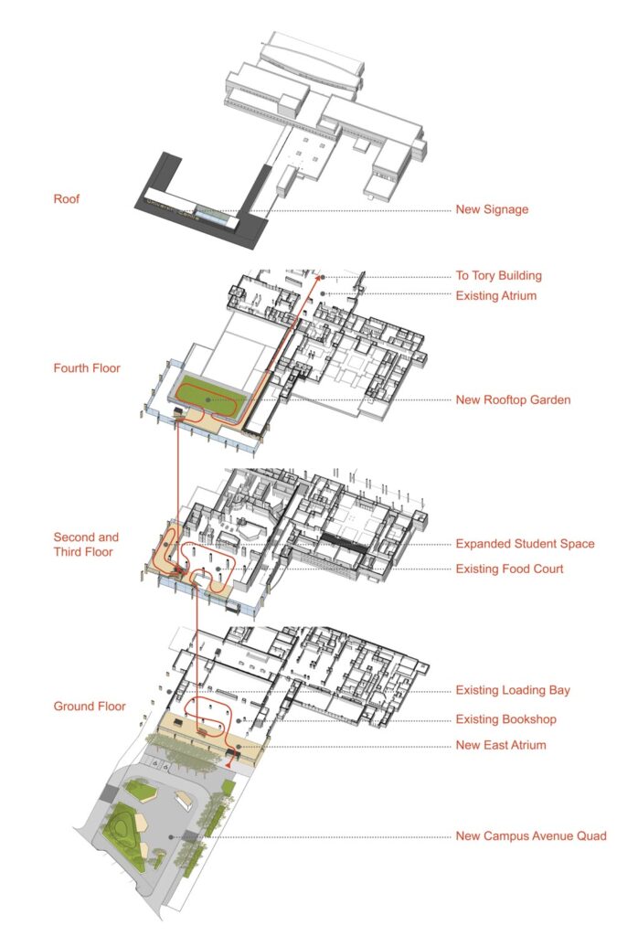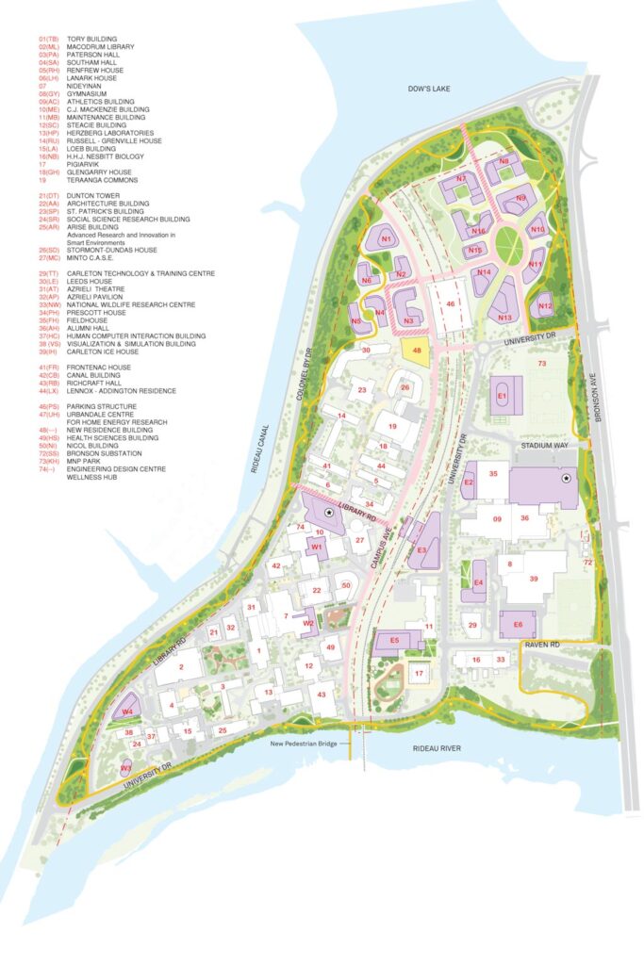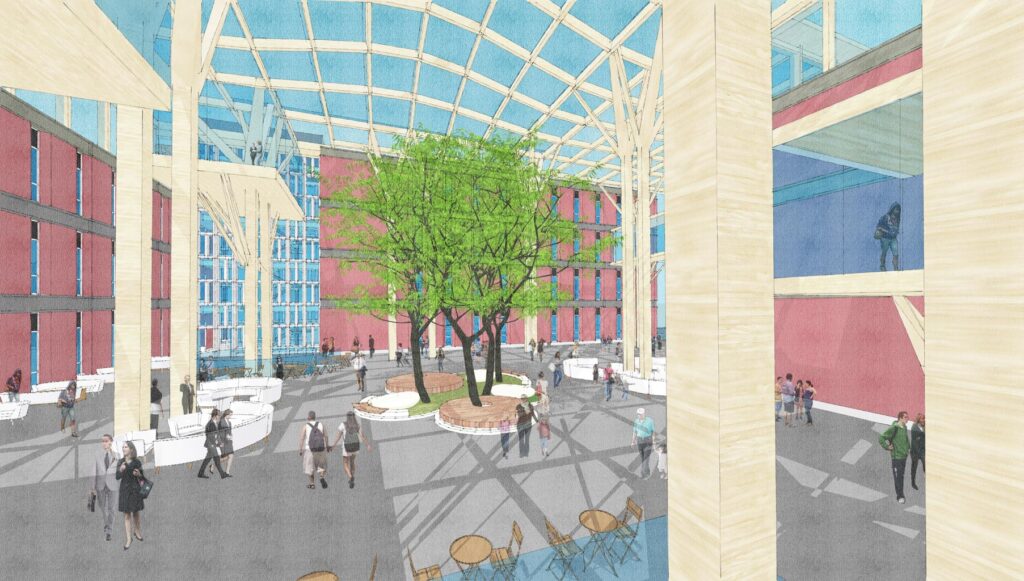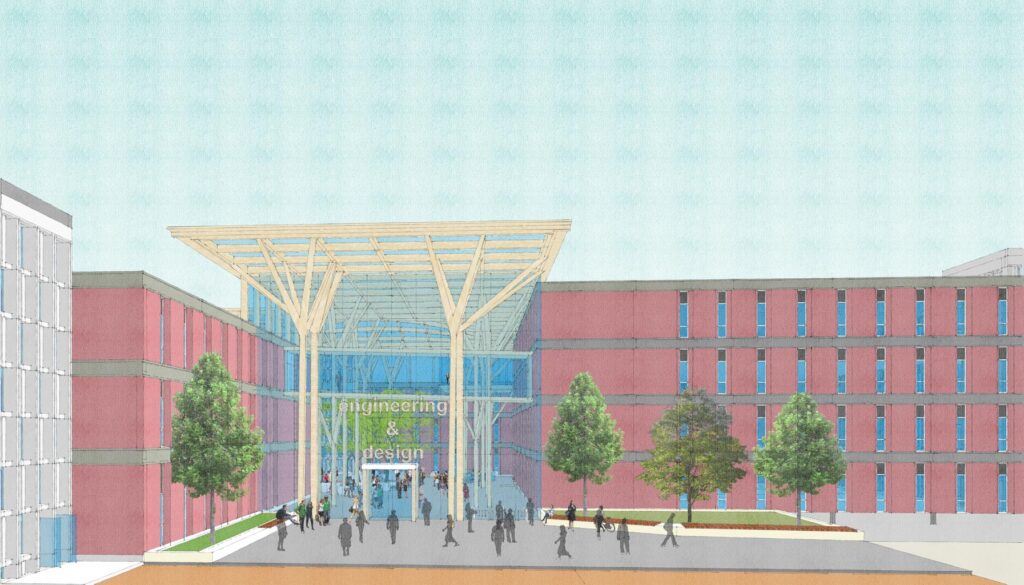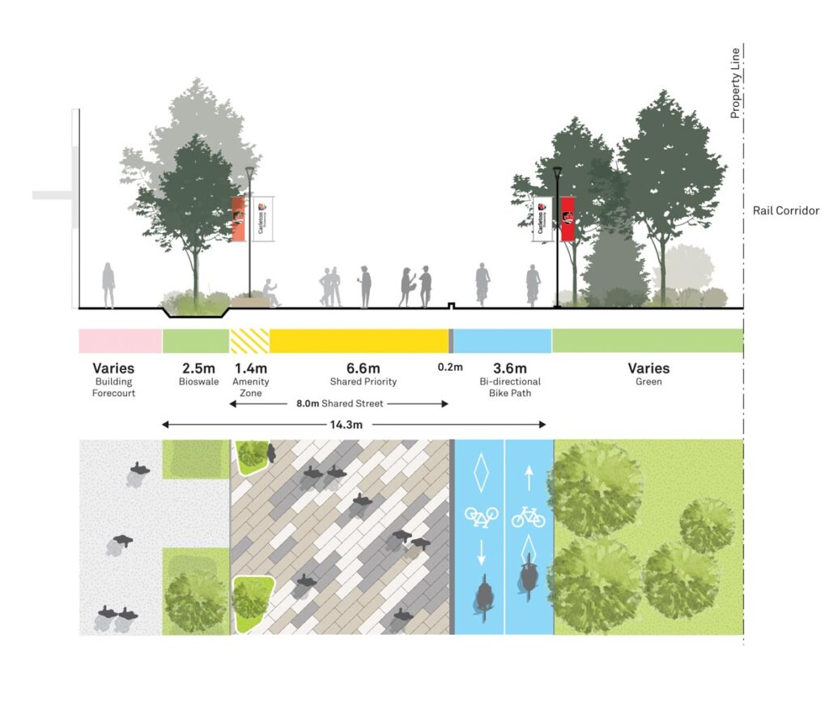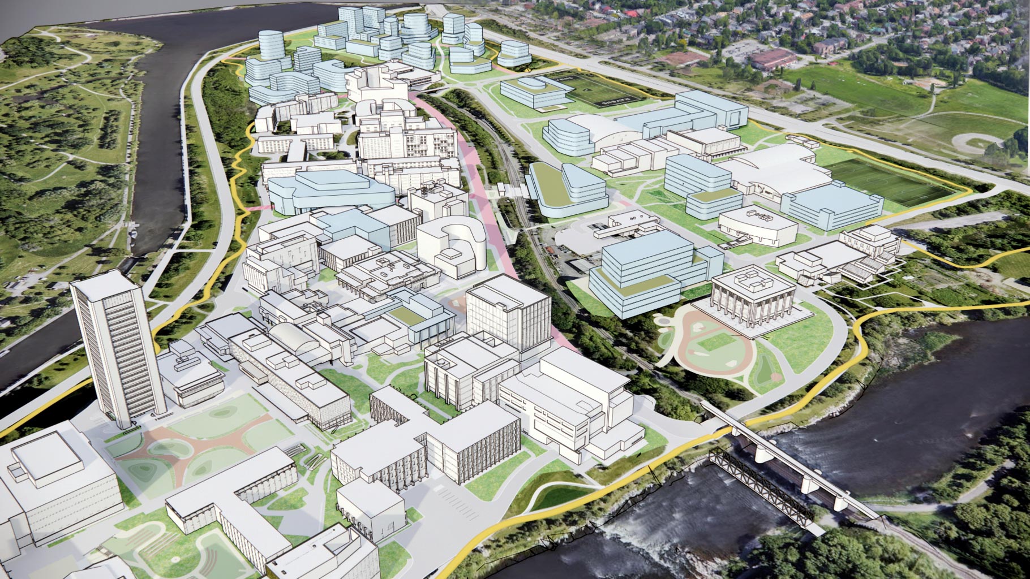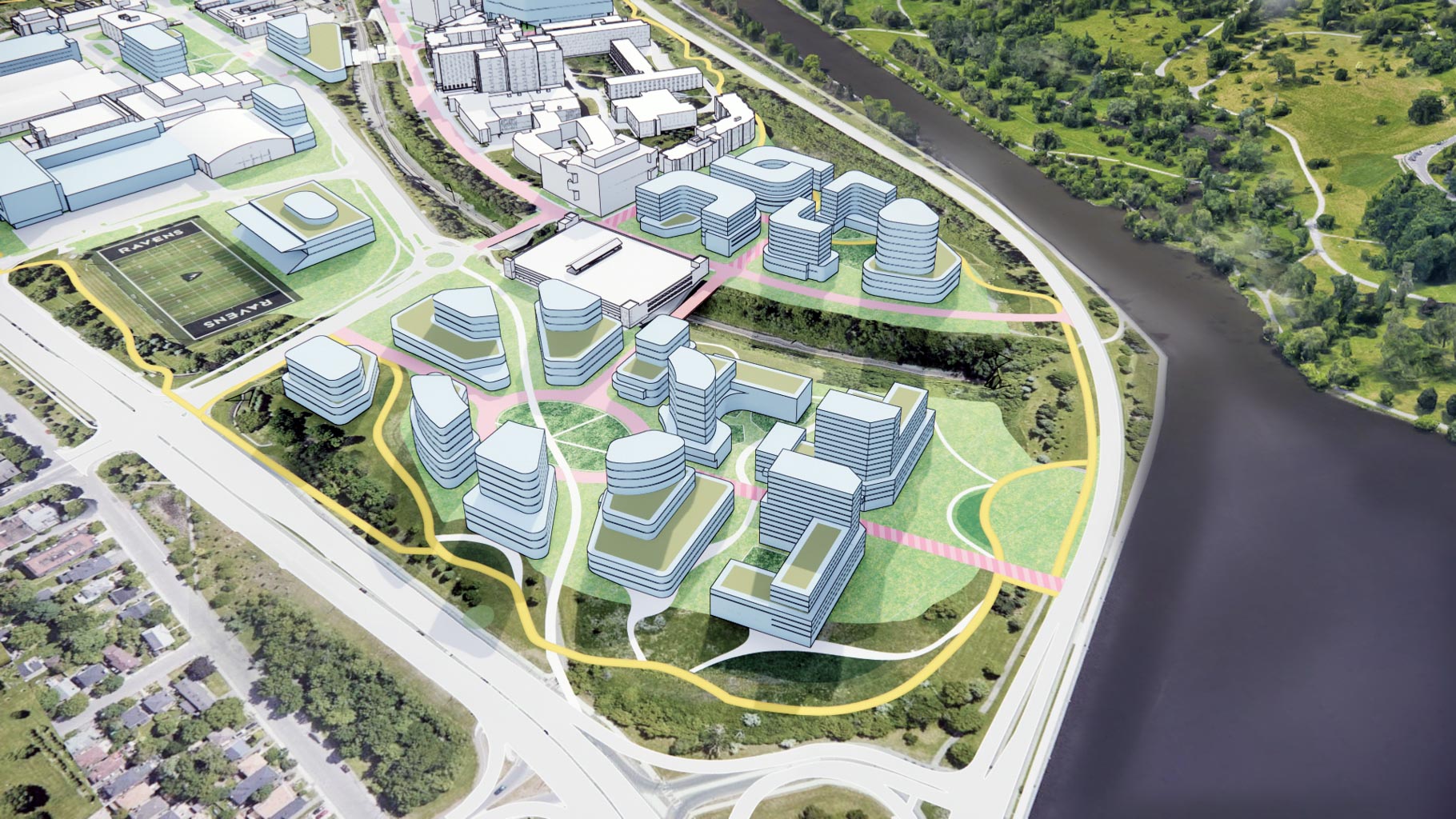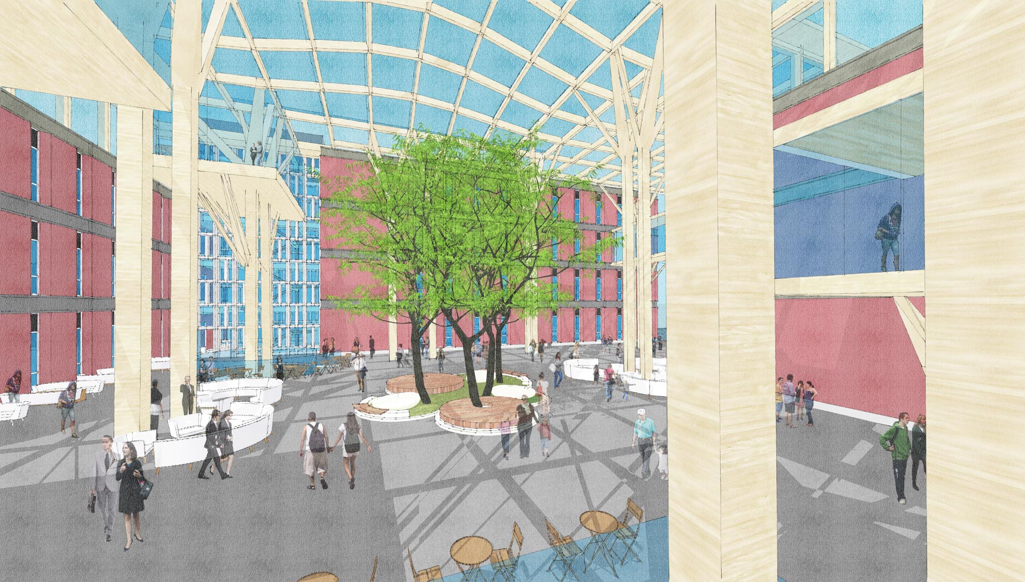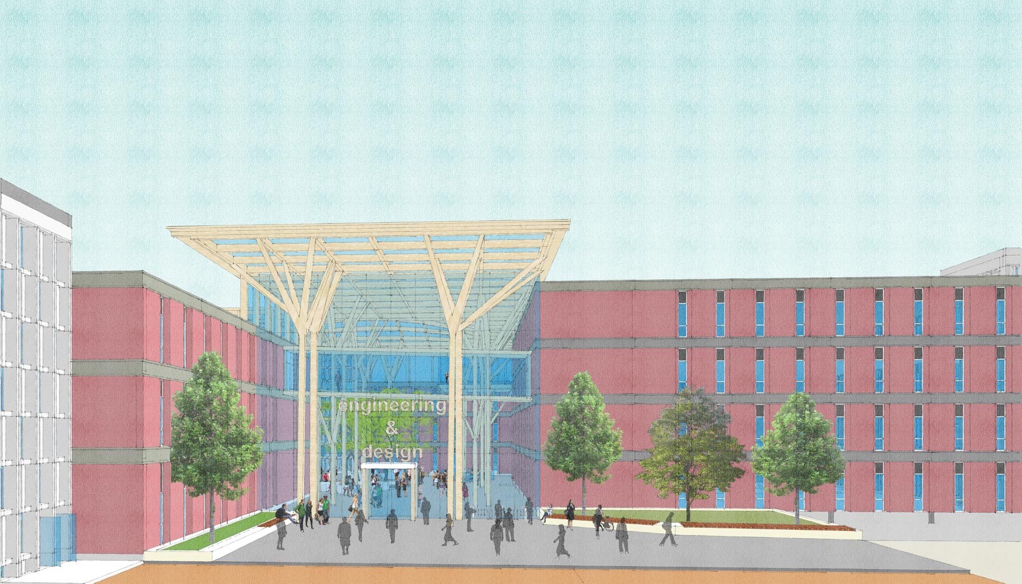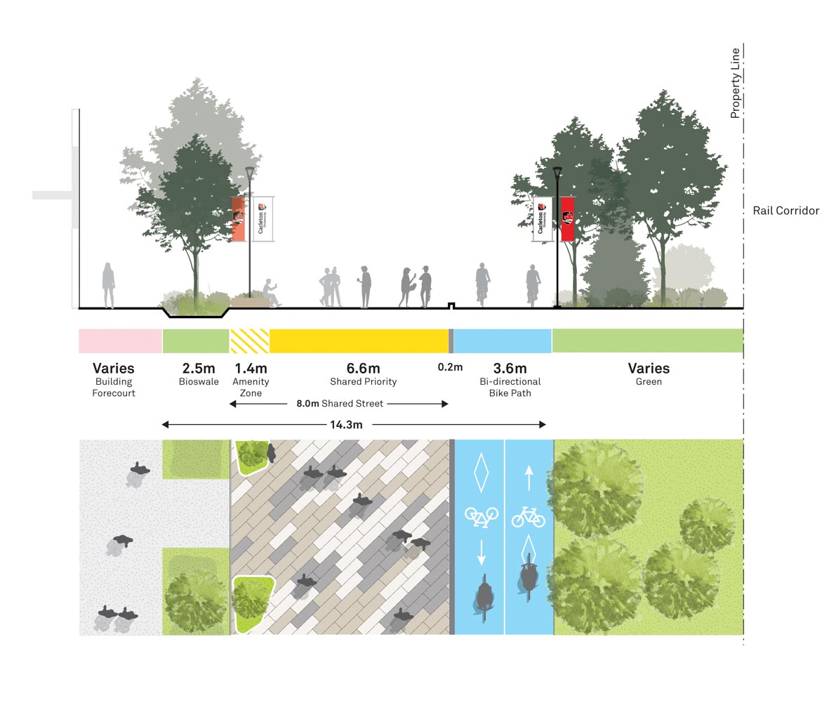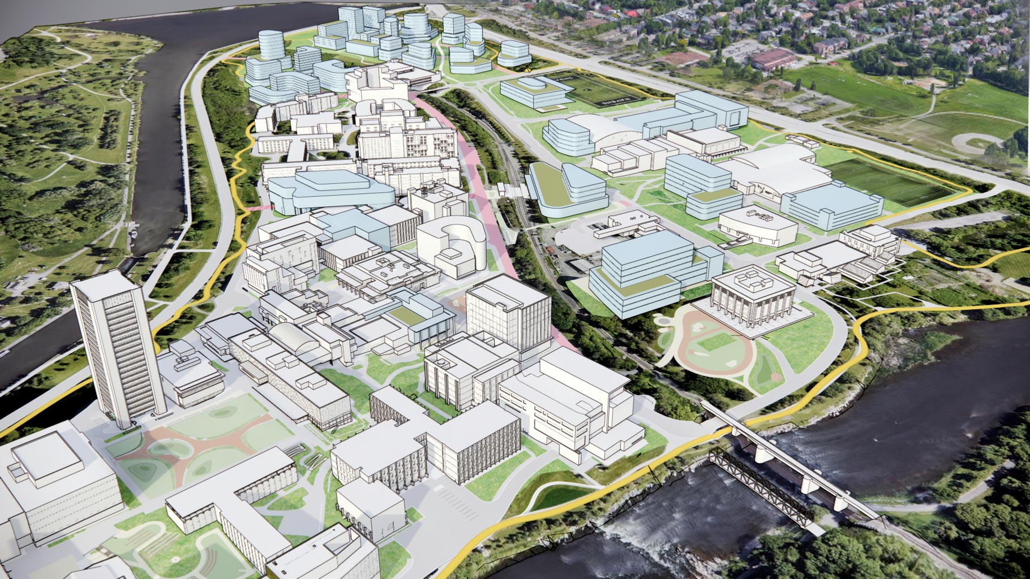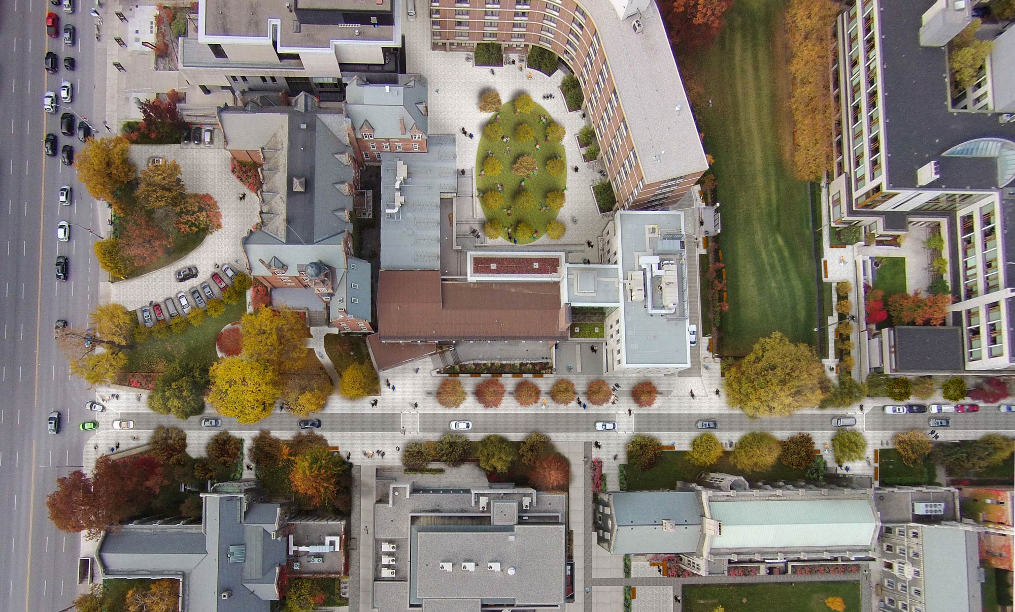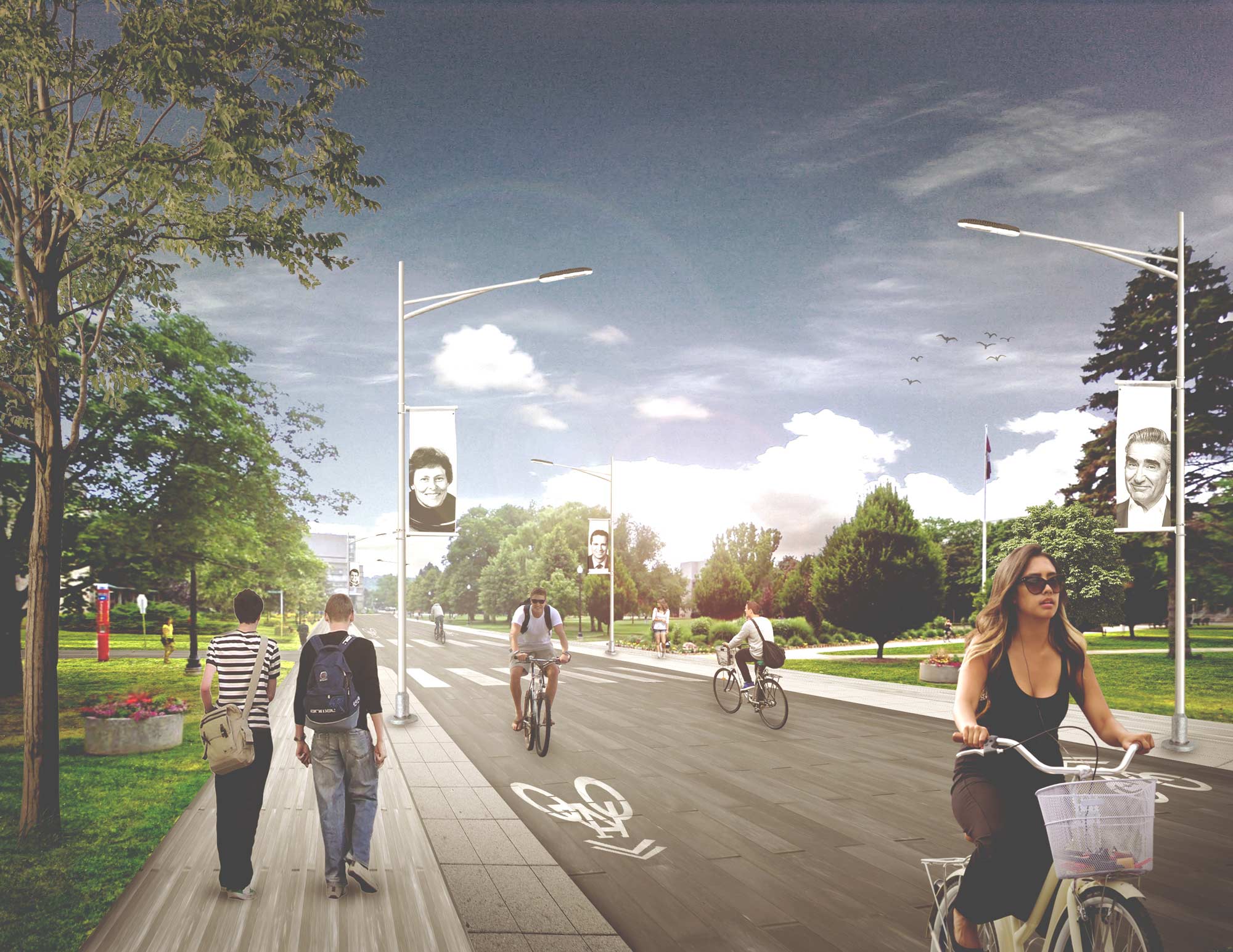Strengthening connections to the natural environment and surrounding community
The Carleton University Campus Master Plan Update is the product of meaningful consultations with students, faculty, staff and the overall campus community. The engagement sessions sought to identify existing conditions and constraints at the university and to identify key focus areas for future development of buildings and open spaces.
The outcomes of the engagement program informed the opportunities and design interventions for Carleton’s campus. Themes included health and wellness, innovative buildings, flexible open spaces, convenient and active transportation, holistic sustainability, universal accessibility, and the post-pandemic future of campus learning, and teaching.
The Campus Master Plan focuses on sustainability, natural systems, stormwater management, universal design and accessibility, transportation and mobility, and improvements to underground tunnels, open spaces, and pathways. It considers three precincts on campus and their roles as academic, residential, and mixed-use activity hubs. Major projects proposed include a new skylit Atrium, expansion of the Nideyinan Student Centre, a central Transit Hub, and new research, academic, residence, and mixed-use buildings.
Guiding Principles were established for the campus, addressing the following themes:
- Strengthening the Natural Campus
- Mixed-Use Complete Campus
- Indigenous Cultural Representations and Diverse Cultural
- Inclusions
- Legible Campus
- Collaborative & Outward-Facing Campus
- Sustainability
- Balanced Access
- Health and Wellness
- Buildings and Architecture
