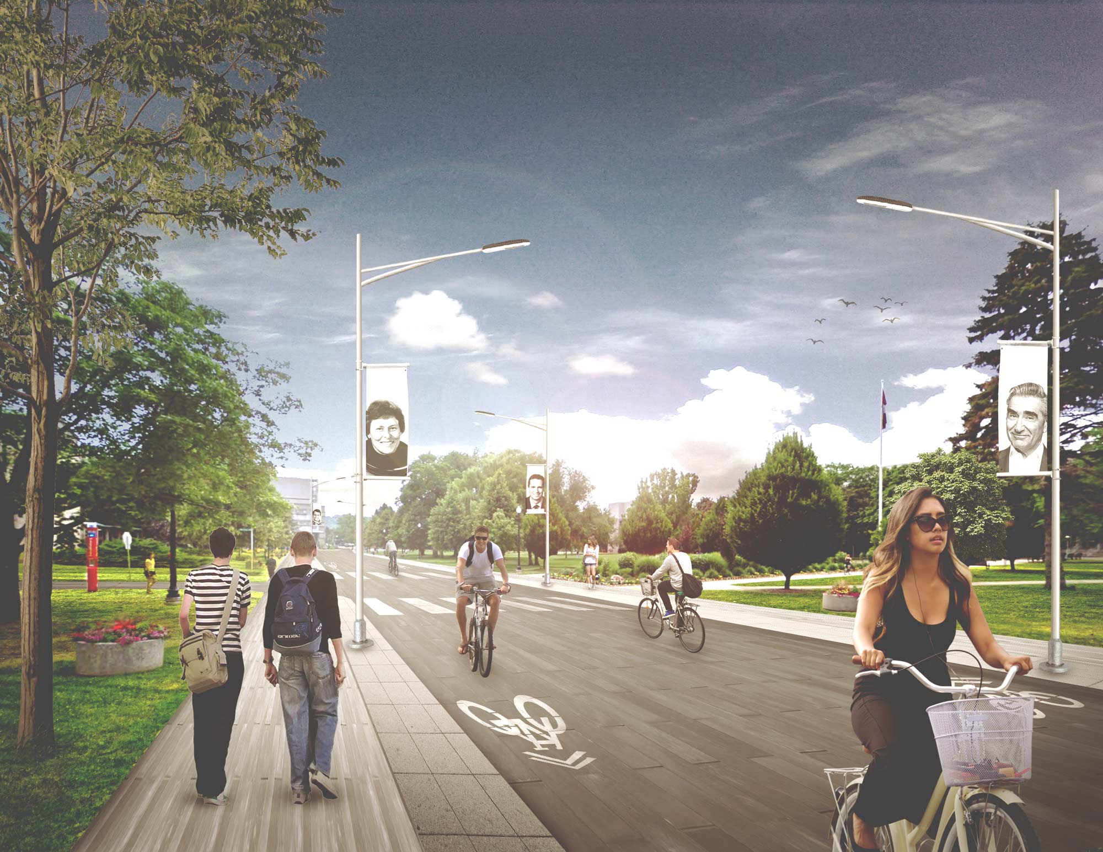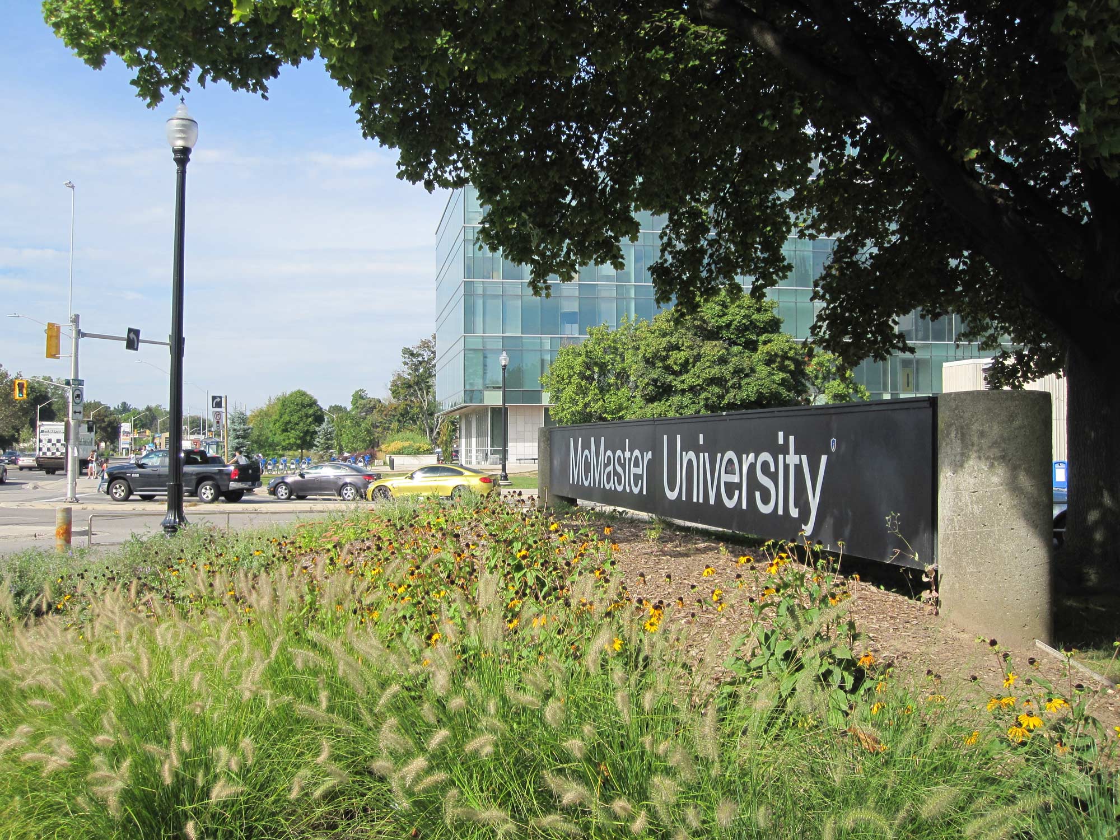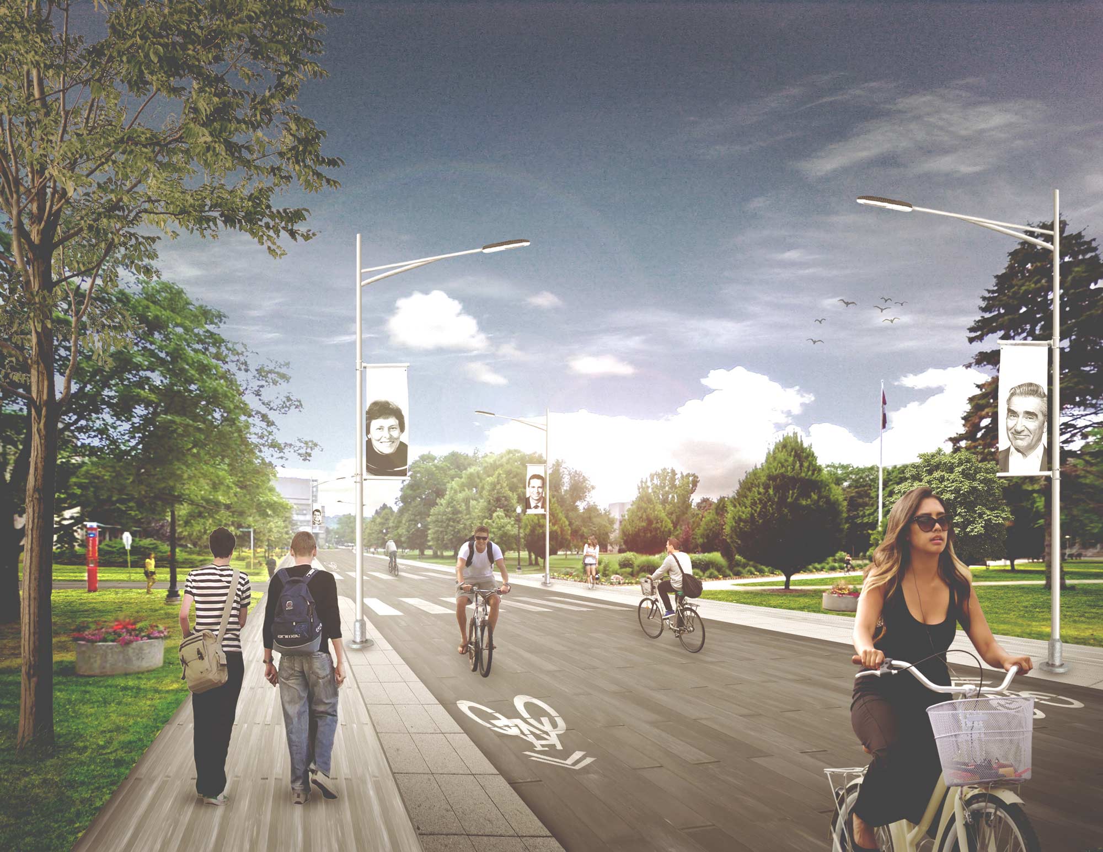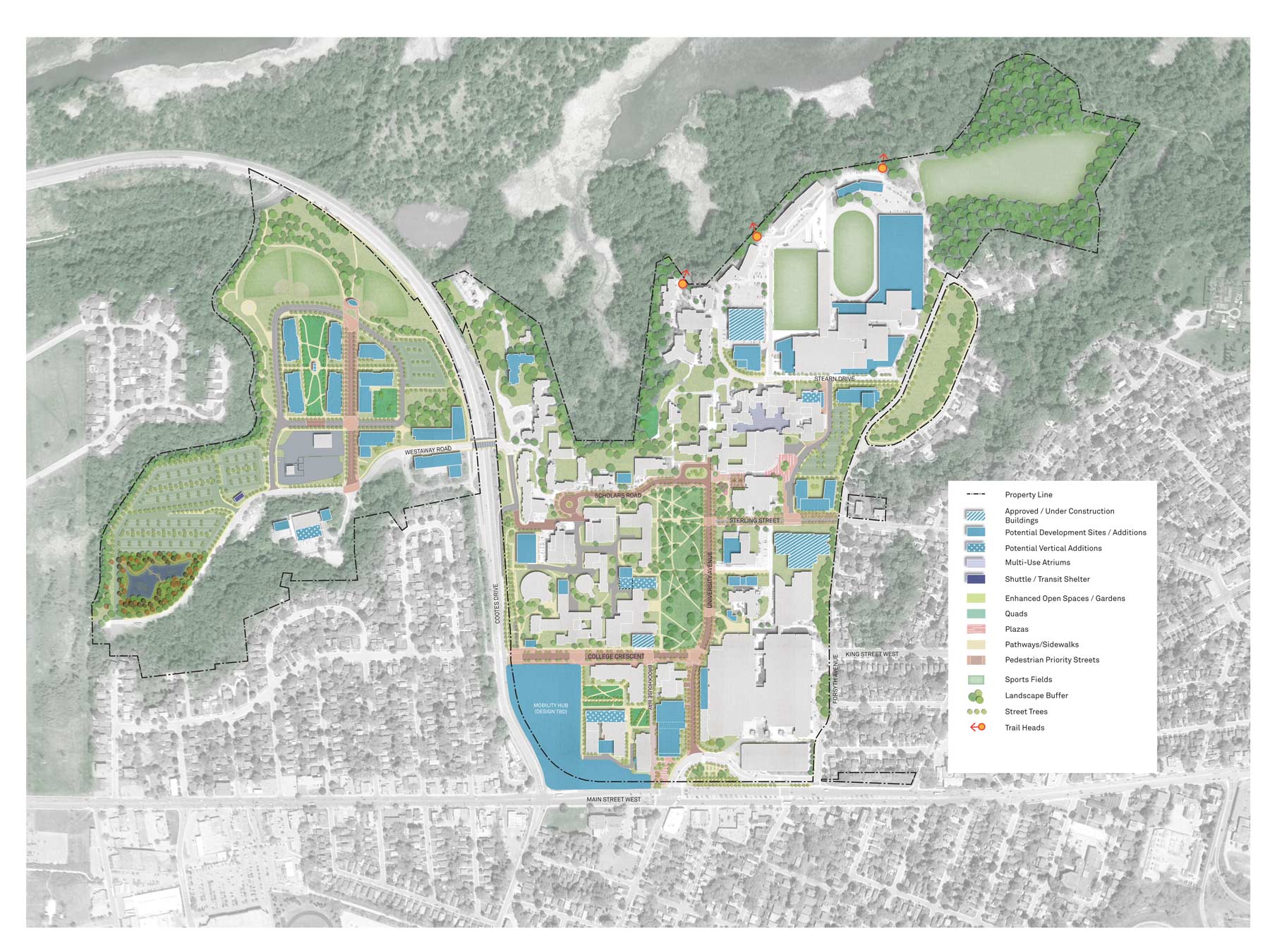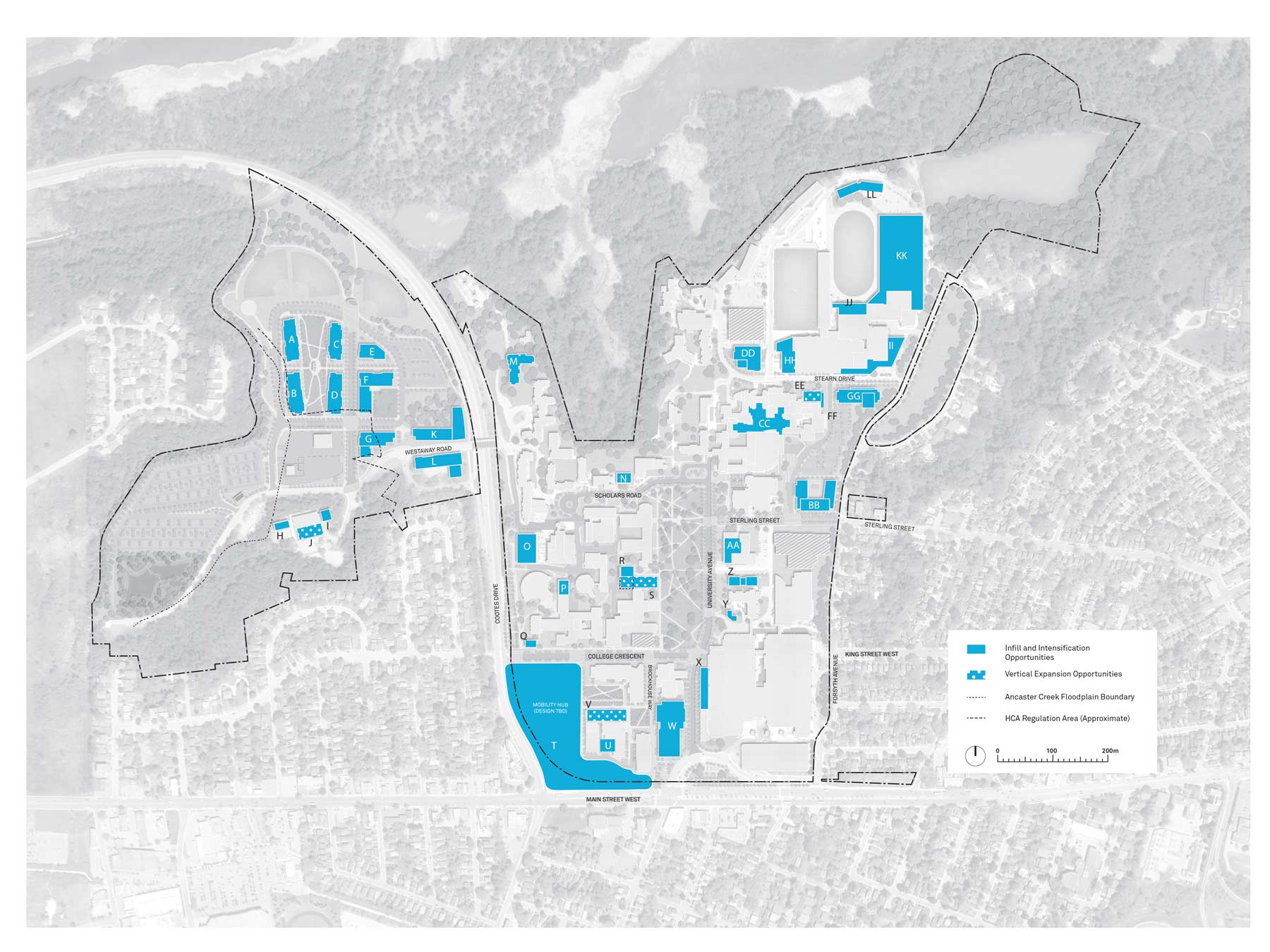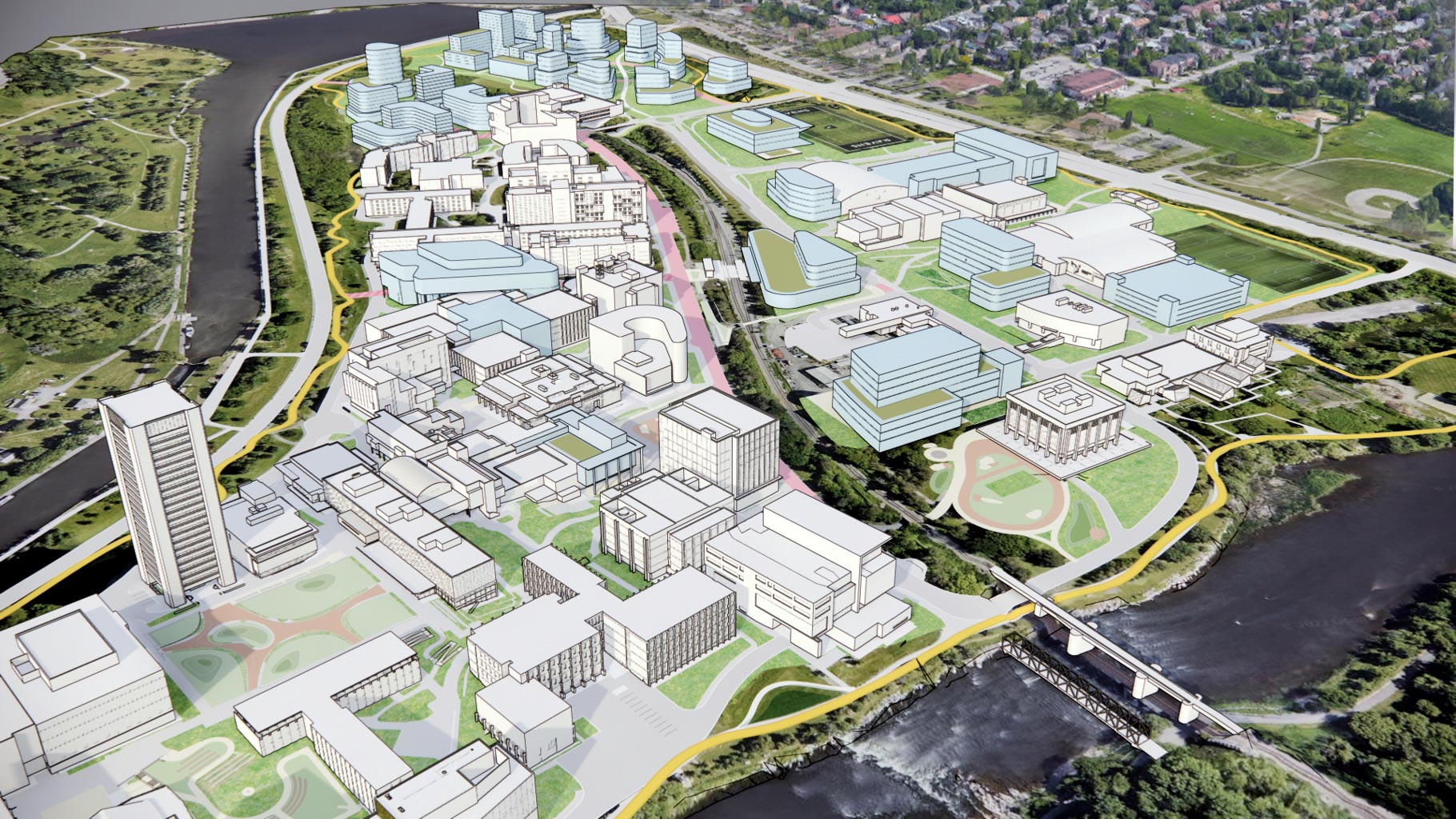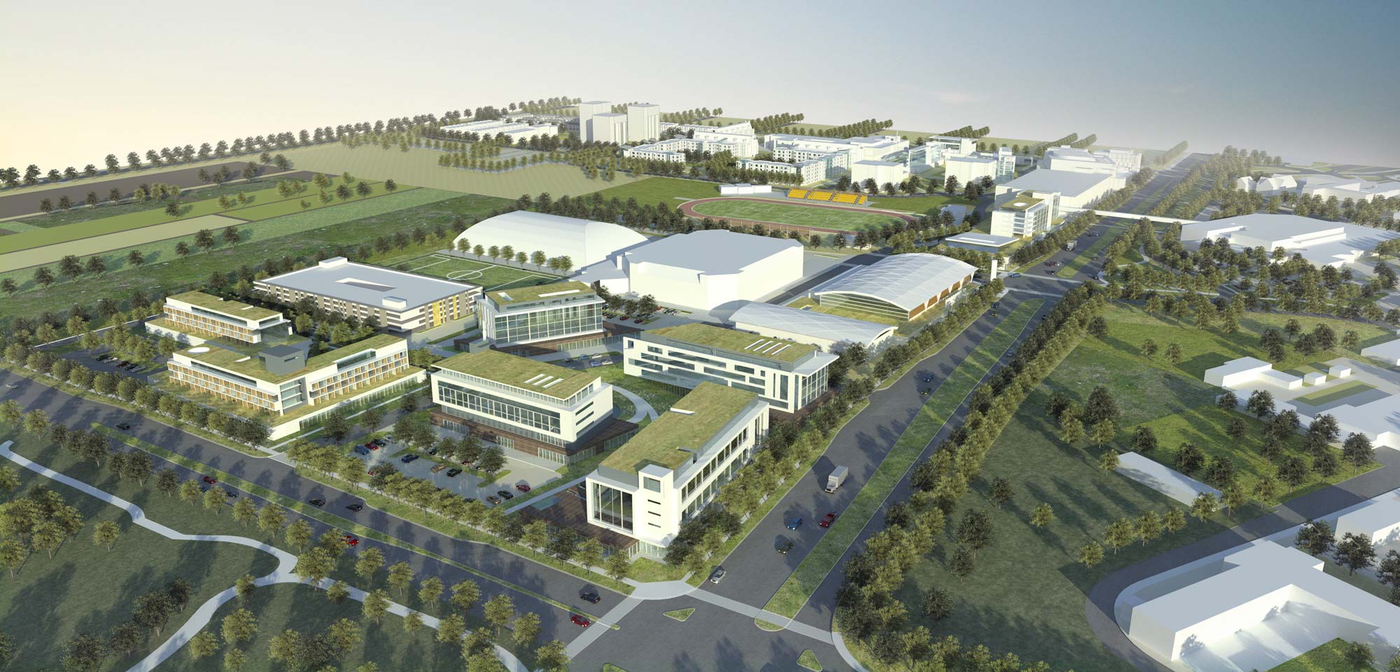Master plan update reflects Main Street LRT and contemporary campus design principles
The 2016 McMaster University Campus Master Plan Update refreshes the vision for the campus and provides the University with a plan to guide positive future growth. The last update, in 2008, provided a vision for the future growth of the University which needed to be adjusted to changes to the physical campus and its context. There had also been a shift in the dynamic and flexible ways that students learn, study, and socialize on campus.
Brook McIlroy, working with MMM Group (now WSP), re-focused the 2008 plan to respond to changes on campus, most notably new buildings, a planned LRT on Main Street, and new directions in the way students, faculty and staff engage and interact. The Campus Master Plan Update envisions a future for McMaster University that is attractive, welcoming, health-promoting, and sustainable for generations of students, faculty, and staff.
Significant changes from the previous update include the addition of a mobility hub, new development sites, and a considerable re-imagining of the West Campus. The report includes off-campus locations and focuses on clarity and concision, with the goal of being easy to access and implement.




