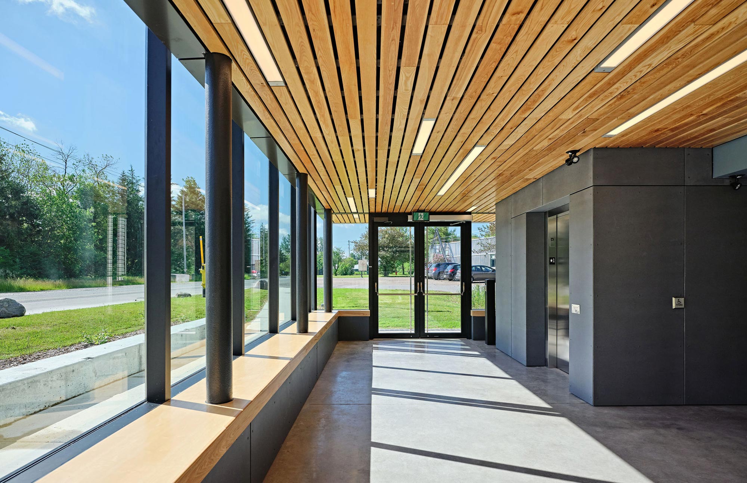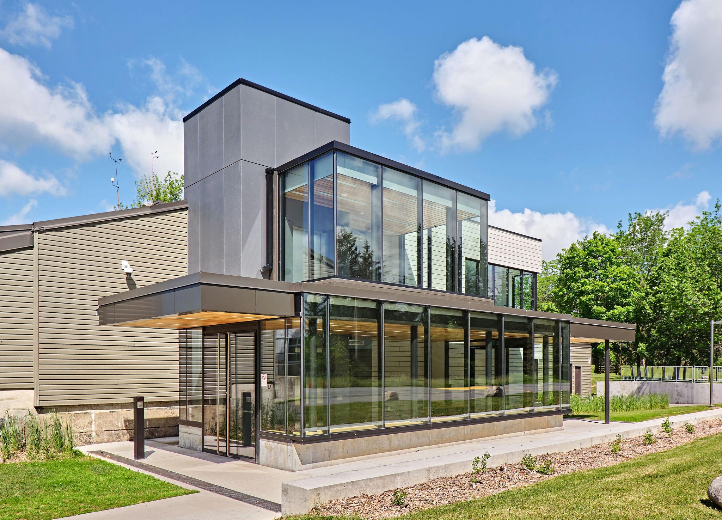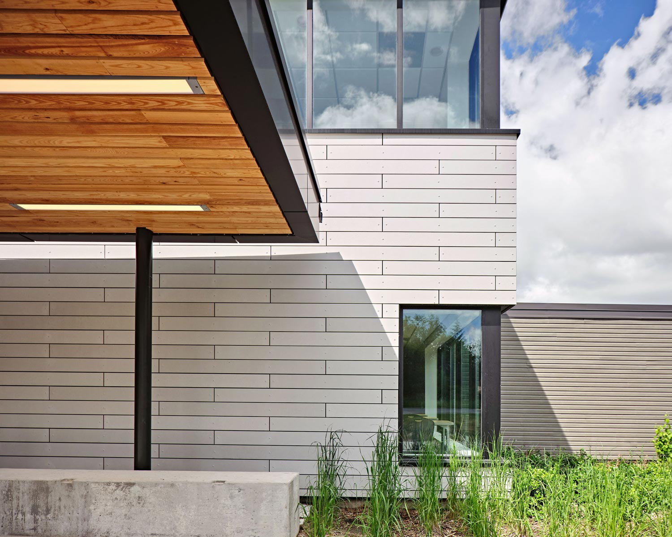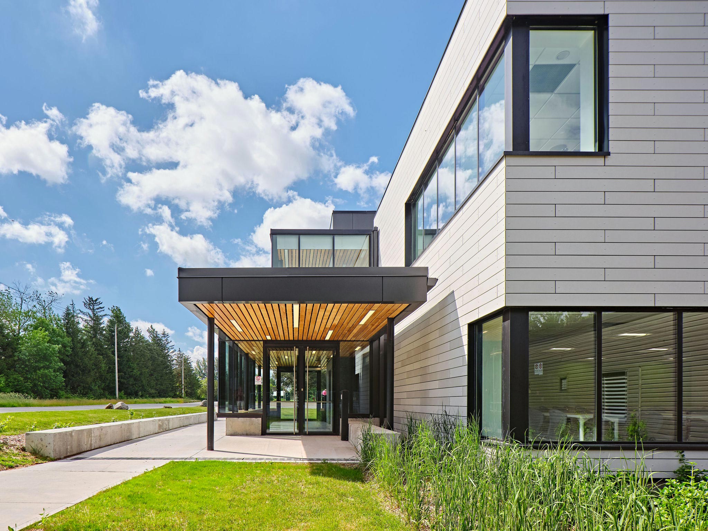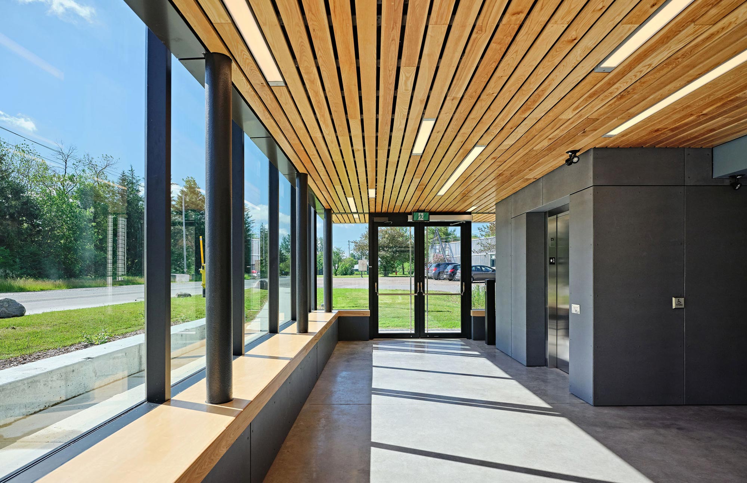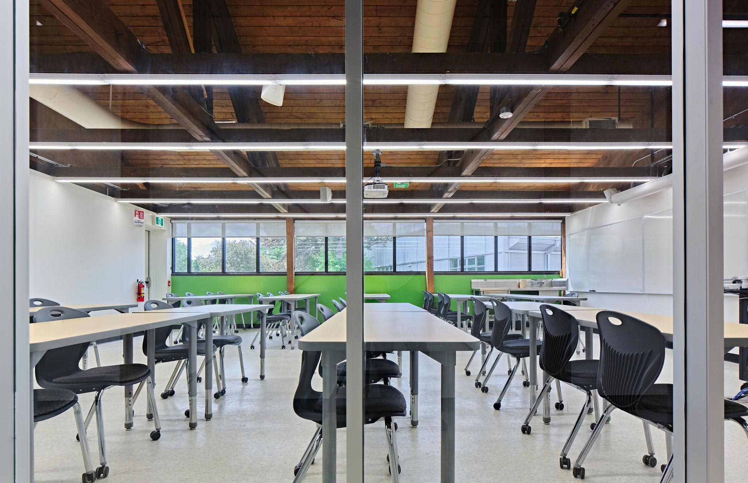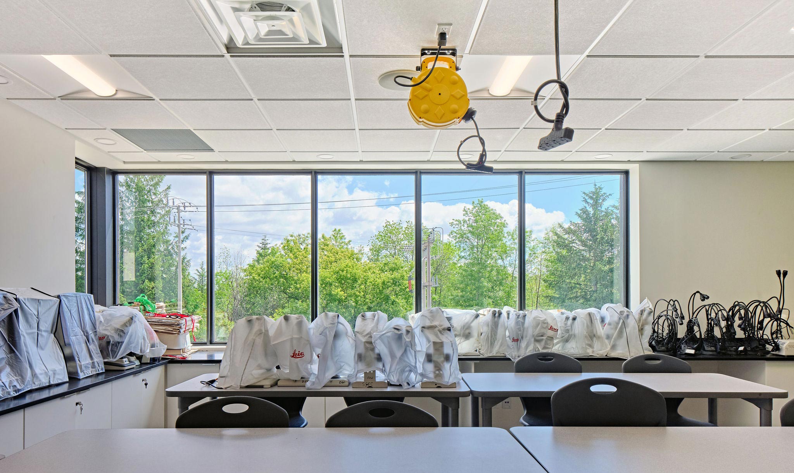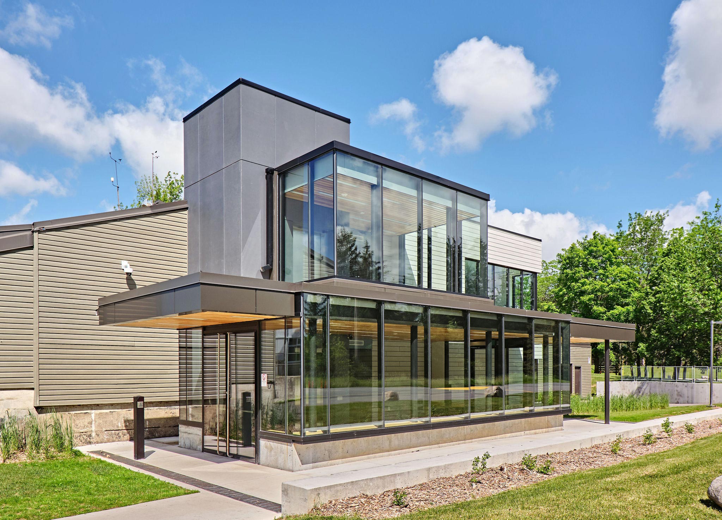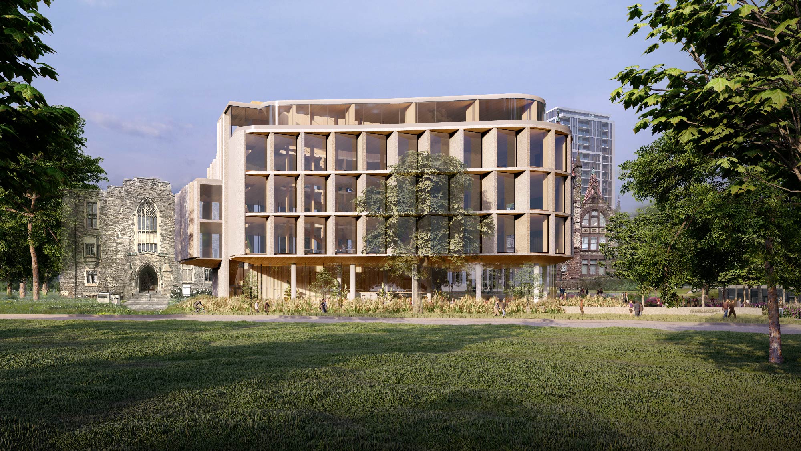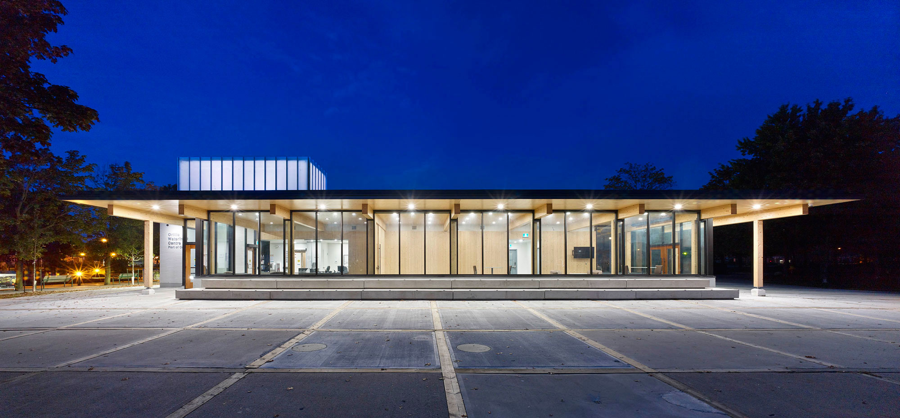A new campus entrance that provides a light-filled refresh of academic spaces
Carefully designed within the context of broader campus improvements, this addition and renovation to Fleming College’s Frost Campus creates an inviting new entrance to the campus and a refresh of classrooms and labs. At Frost Campus, Fleming College provides an education in several rapidly-growing technical fields, including sustainability and environmental sciences. The renovation and addition will support the institution in an approach to teaching that embraces indoor and outdoor space, a result of a hands-on approach to learning.
The scope of work for the Frost Campus East Entrance and GeoCentre included both new construction and interior renovations. The East Entrance is a new-build, two-storey addition housing classrooms, an entrance vestibule, informal student gathering places, and an elevator. The GeoCentre is a complete interior renovation to improve the functionality, accessibility, and safety of several classrooms and labs while simultaneously increasing usable floor space. Finally, landscape improvements ensure accessibility and provide barrier-free paths of travel for frequent vehicular deliveries and student drop-offs.
The need for, and scope of, this project was identified in the Fleming College Frost Campus Master Plan, also completed by Brook McIlroy, which identified six strategic locations for capital improvements for the college.


