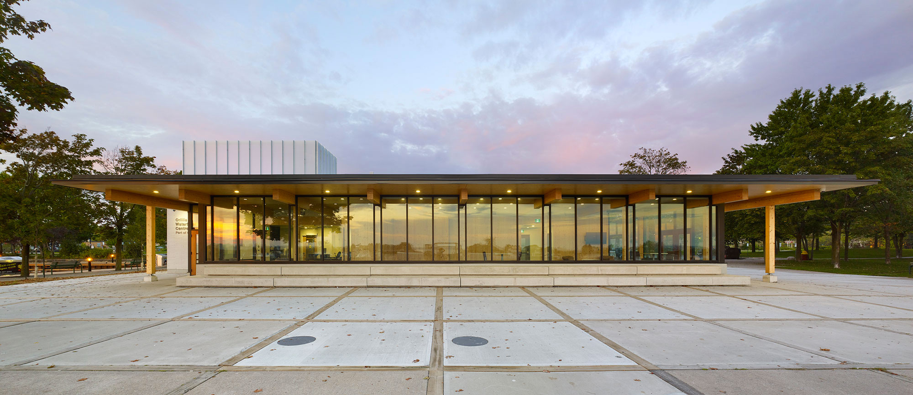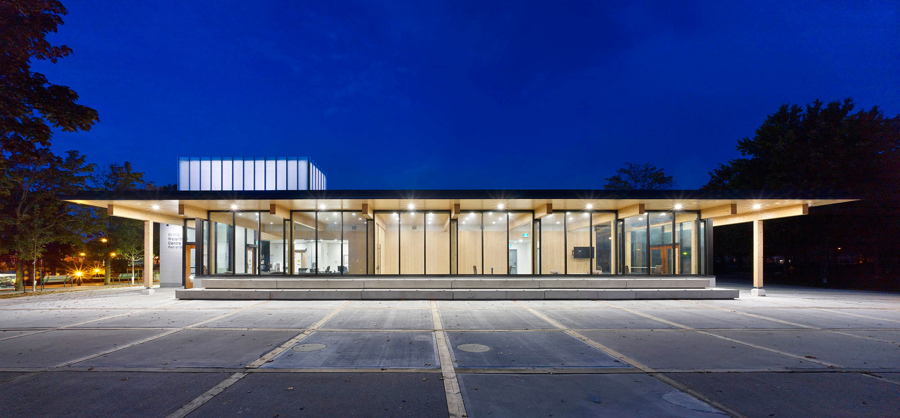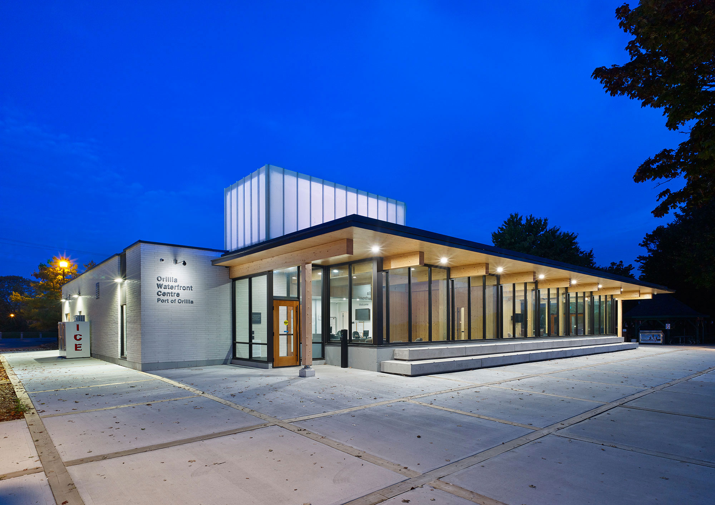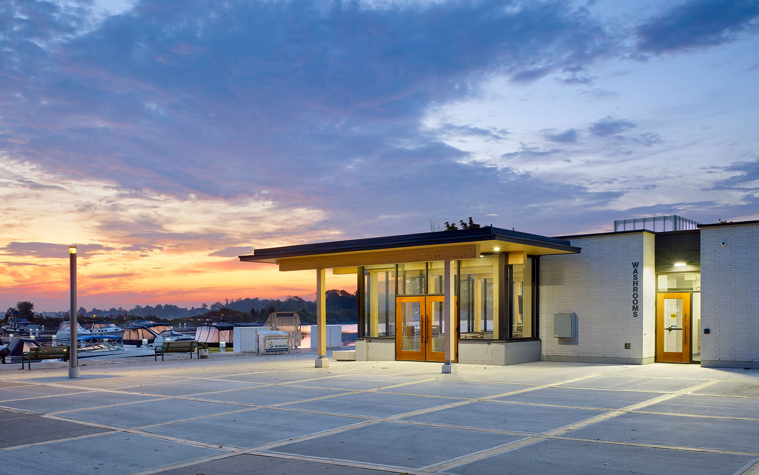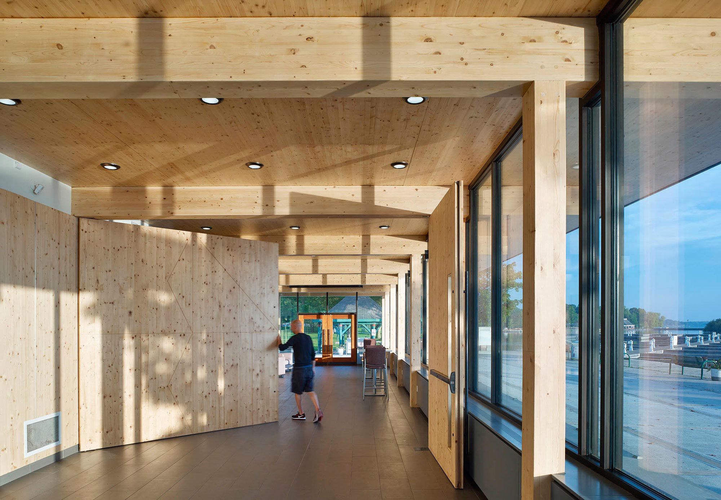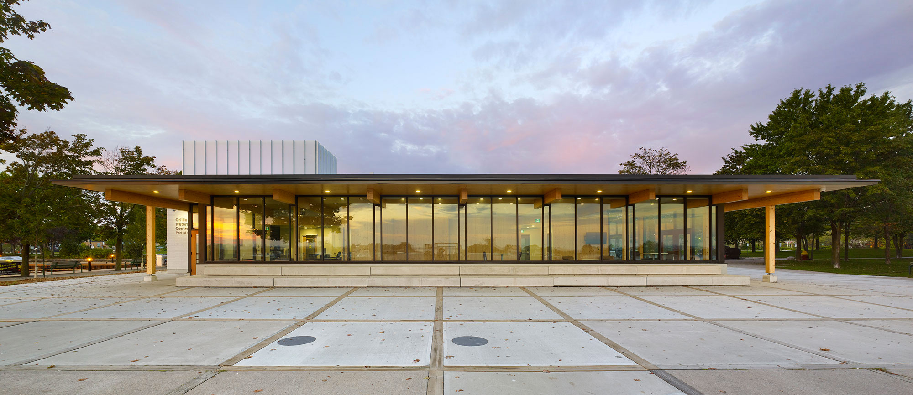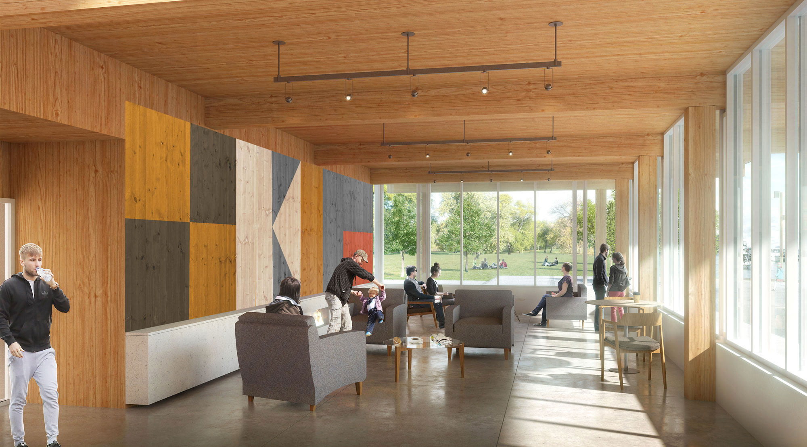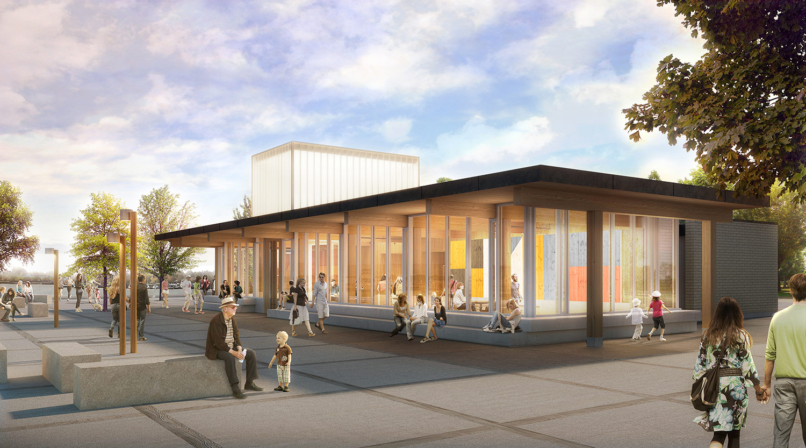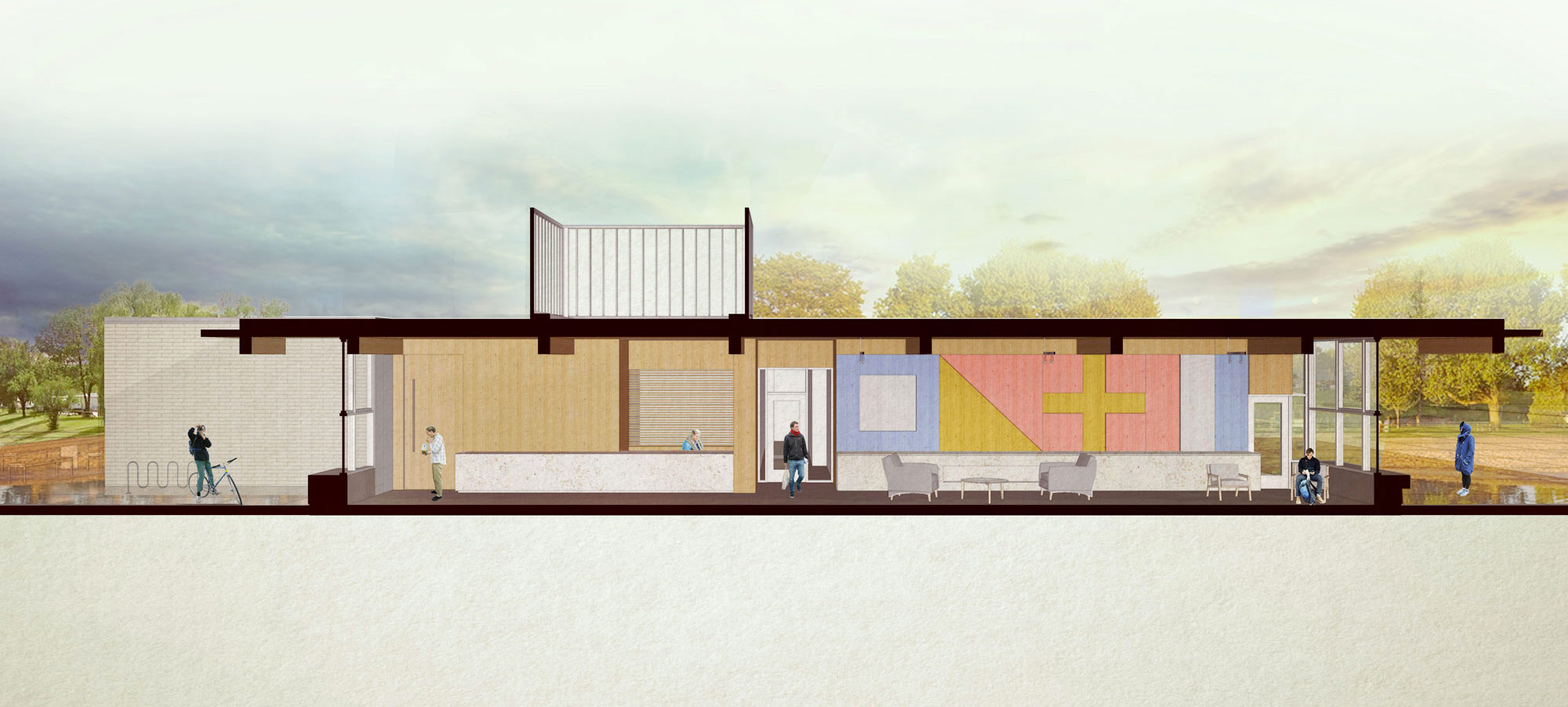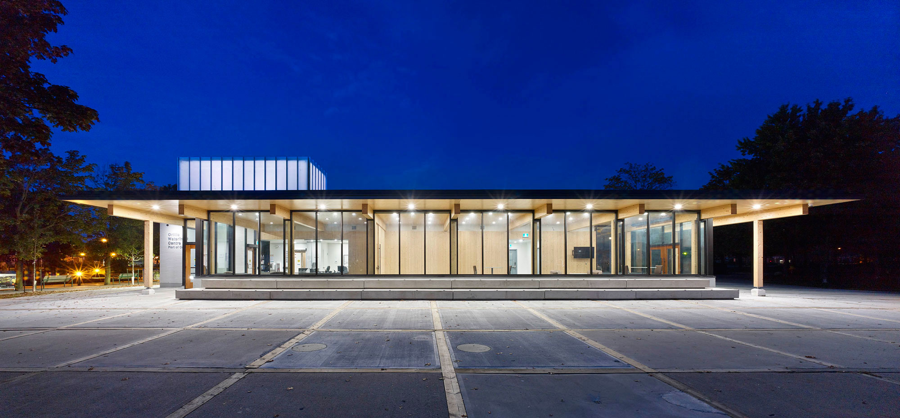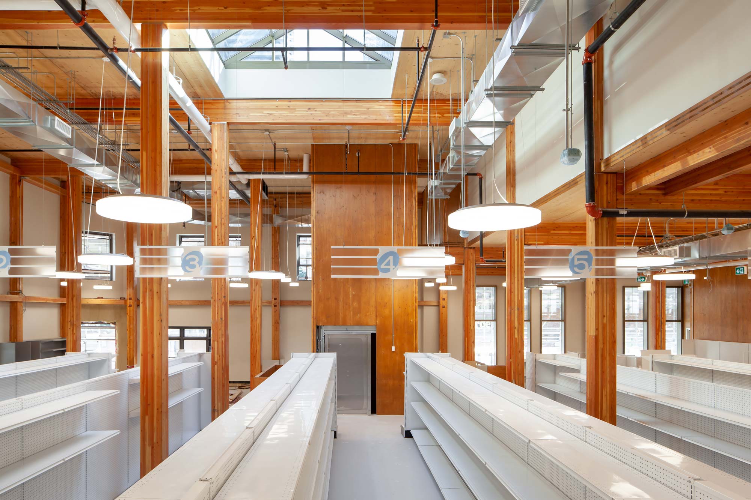An innovative wood building is a beacon for boaters and the community
When the previous building was destroyed by fire, the City of Orillia re-envisioned the new Waterfront Centre as a community hub to take advantage of its picturesque location and proximity to downtown. The new Orillia Waterfront Centre is much more than a utilitarian facility for boaters, and has become a popular amenity that establishes a sense of place on the waterfront.
The single-storey design features administration offices, washrooms and showers, and a large community space. The principal room, which features sweeping views of the water, marina, and park, can be divided by means of large cross-laminated timber (CLT) pivot doors cut and assembled to reflect a naval flag patterning. The building provides private services to boaters while also serving the general community; its inviting interior has attracted yoga classes, seniors’ exercise, art display, team bonding, municipal festivals, and weddings.
The Orillia Waterfront Centre was the first building to use CLT in Ontario. Its use of mass timber as a key structural element allowed the structure to be erected in a single day. The design-build project was a joint partnership between Brook McIlroy, Bradanick Construction, Steenhof Building Services, and CLT fabricators Element5. CLT led to further efficiencies in construction as it is used in this case both as structure and as interior finish.
The pavilion serves as a beacon for the community and features a lightbox sitting atop the community lounge. At night, the lightbox glows like a lantern on the waterfront – drawing the public towards its warm wood interior.



