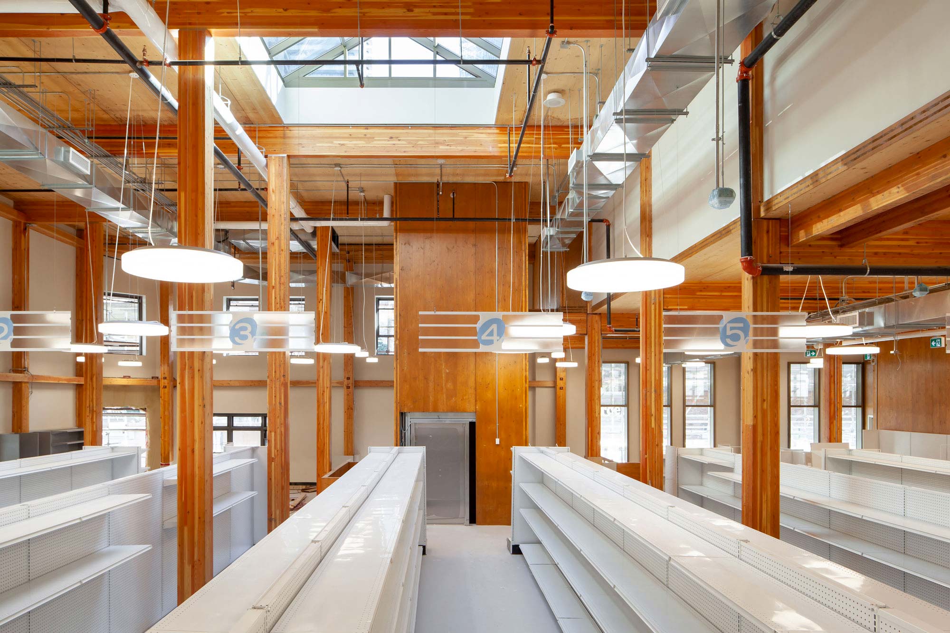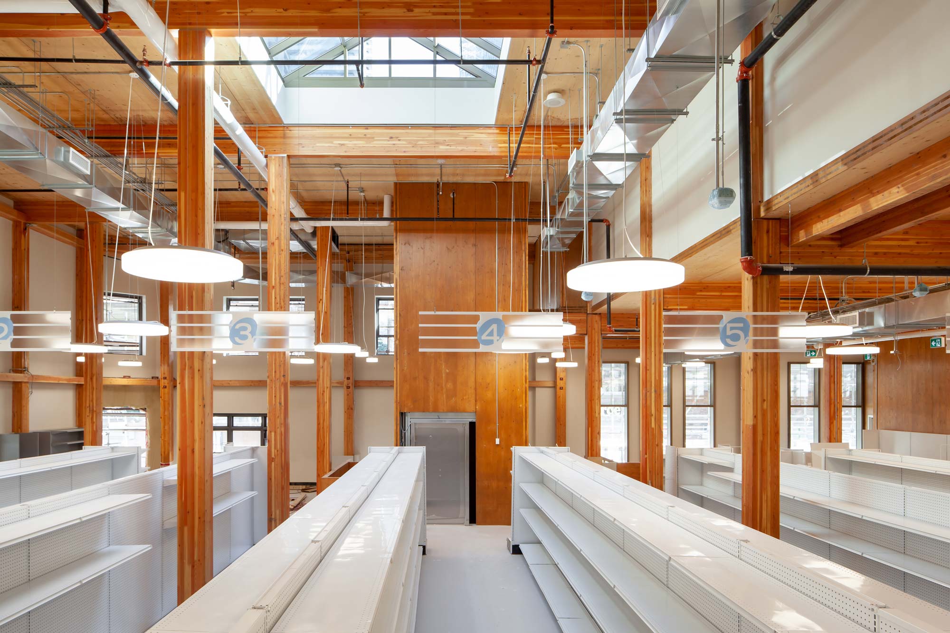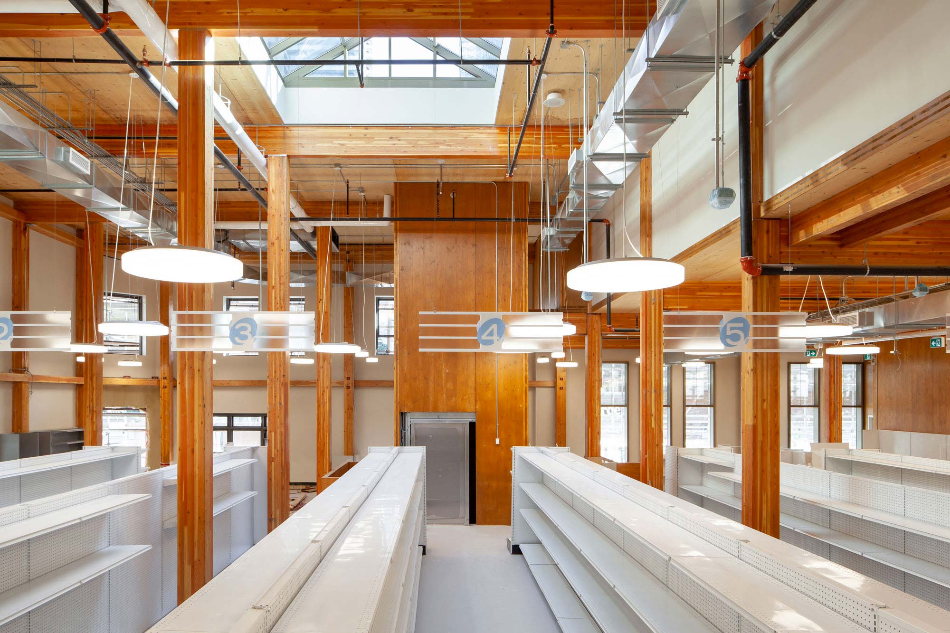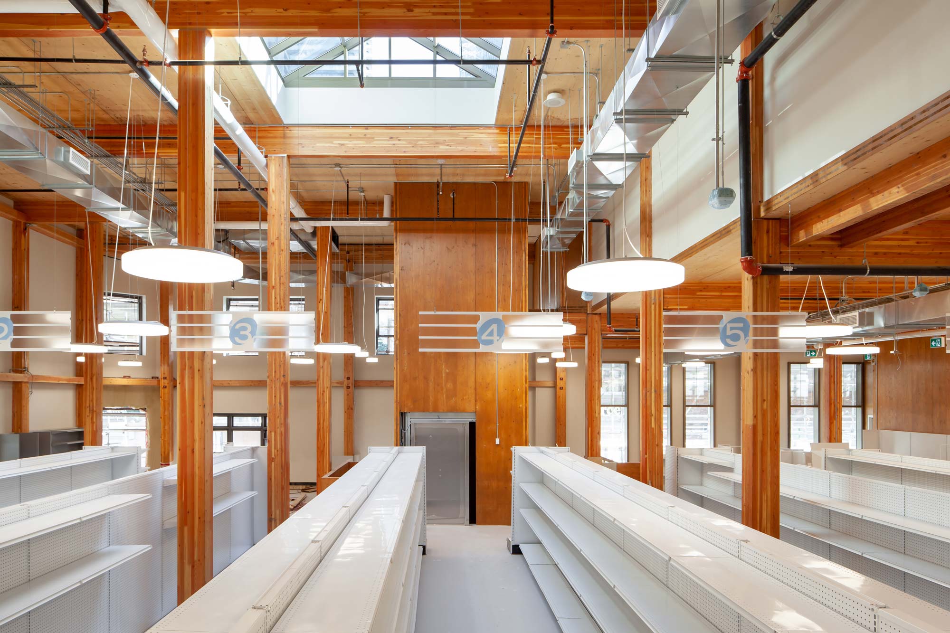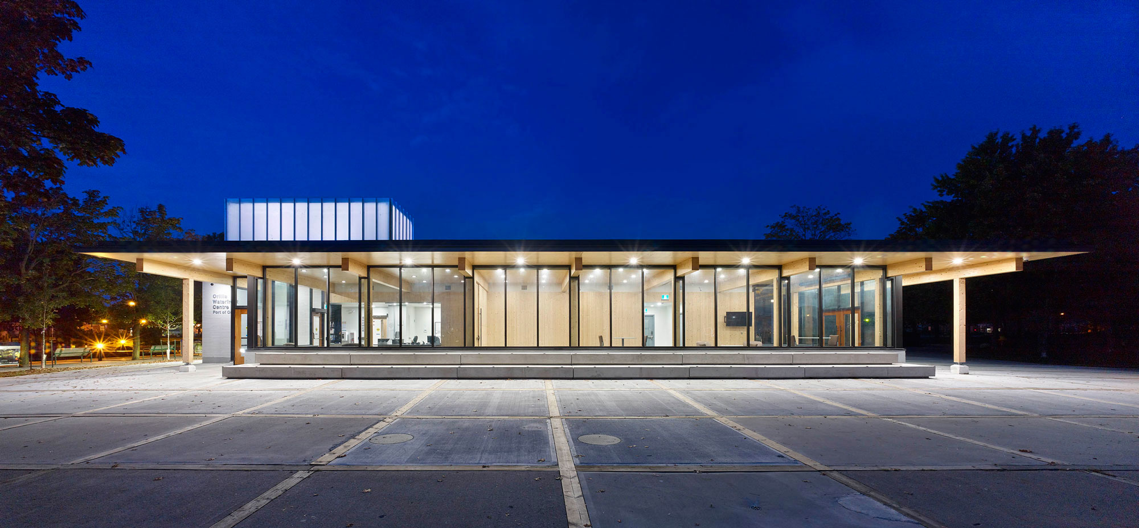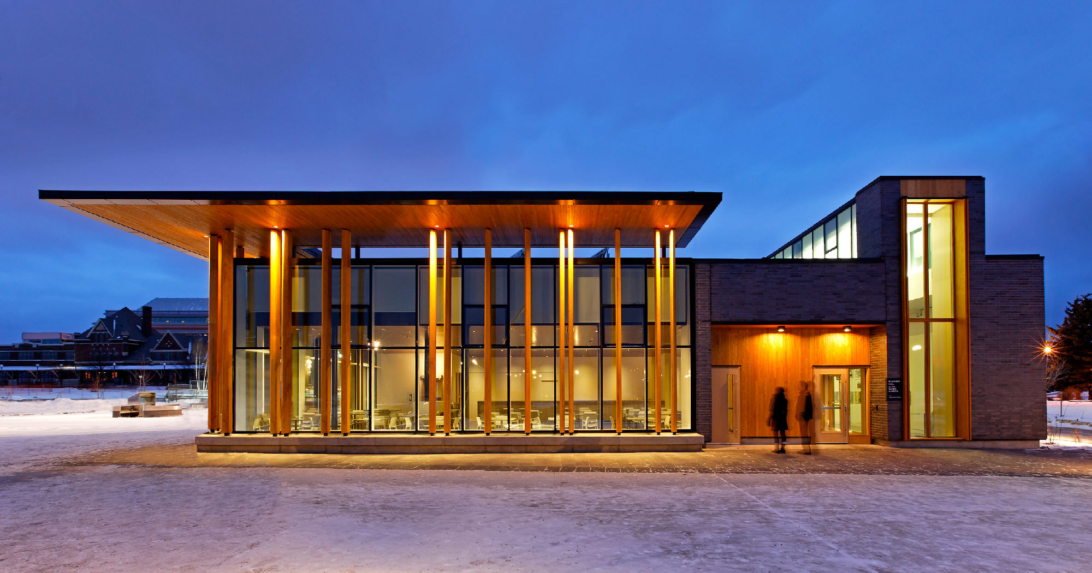Toronto’s first mass-timber building
Toronto’s first mass timber building creates an inviting, light-filled environment for offices and retail while respecting the rich context of its Yonge Street neighbourhood. The design retains and restores an 1880s heritage façade located near the heart of downtown, just south of Yonge and Bloor, as part of a new, three-storey mixed-use development. The building integrates the character of the original heritage structure with new contemporary wings sensitive to the proportions and scale of the retained façade.
The building uses innovative mass timber elements, most notably as elevator shafts and exit stairs. This reduces the need for poured concrete construction in favour of carbon-friendly wood construction. Cross-laminated timber (CLT) floors and glue-laminated (glulam) columns and beams create warm and inviting spaces, including a double-height atrium on the second level, flooded with natural light through a large skylight.
As with any new technology, there were many challenges in establishing the appropriate approvals and building frameworks. The architects required numerous alternate code solutions as mass timber construction has not been fully incorporated into the Ontario Building Code. The innovative nature of the structure earned the project the 2019 Innovation Award from the Ontario Wood Design Awards.
Brook McIlroy worked closely with ERA Architects on the heritage restoration and with Blackwell Engineers on the design of the mass timber structure.
