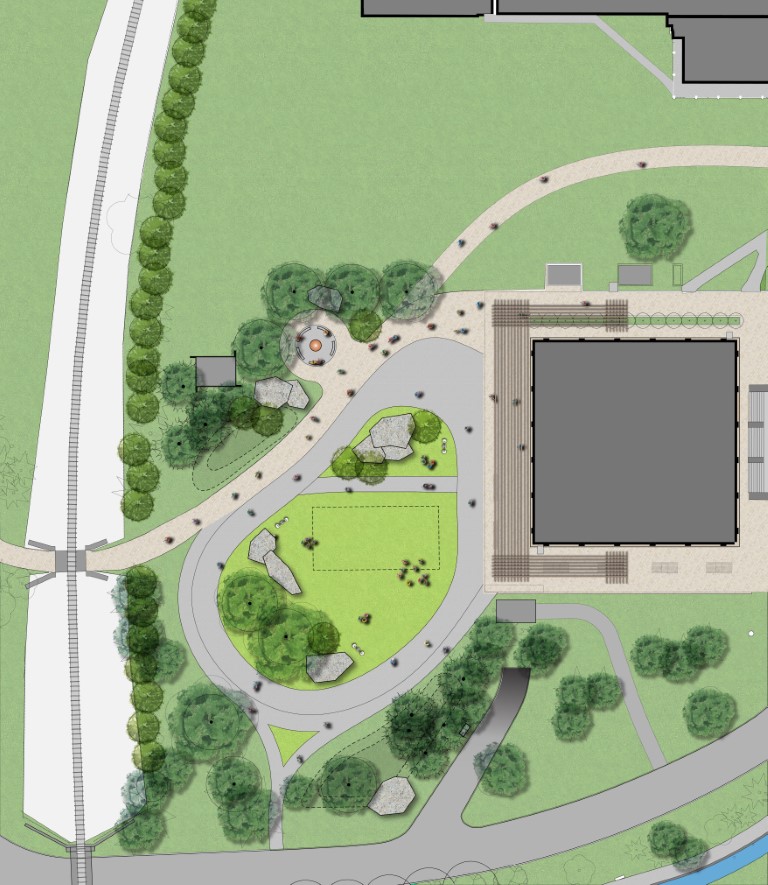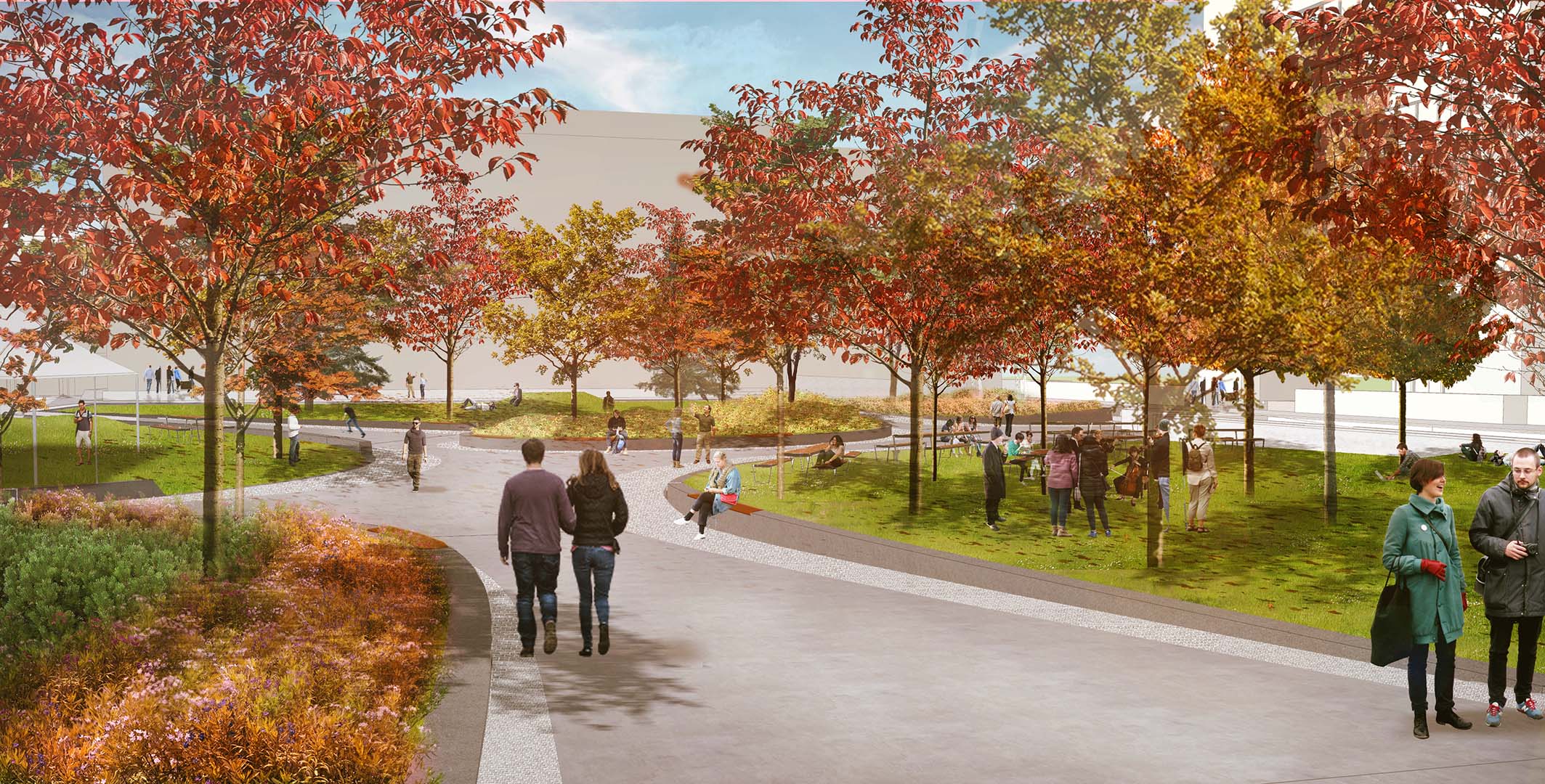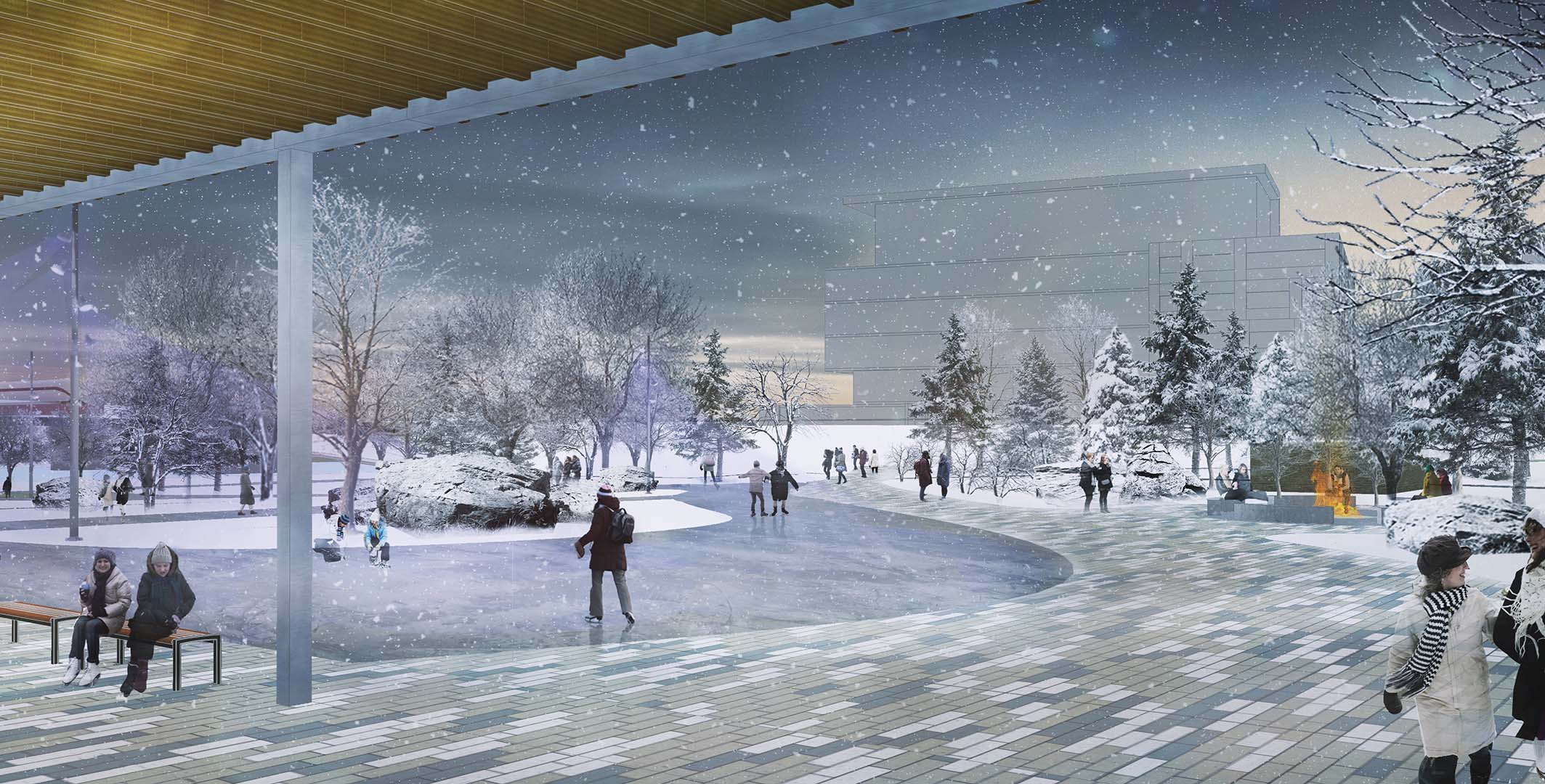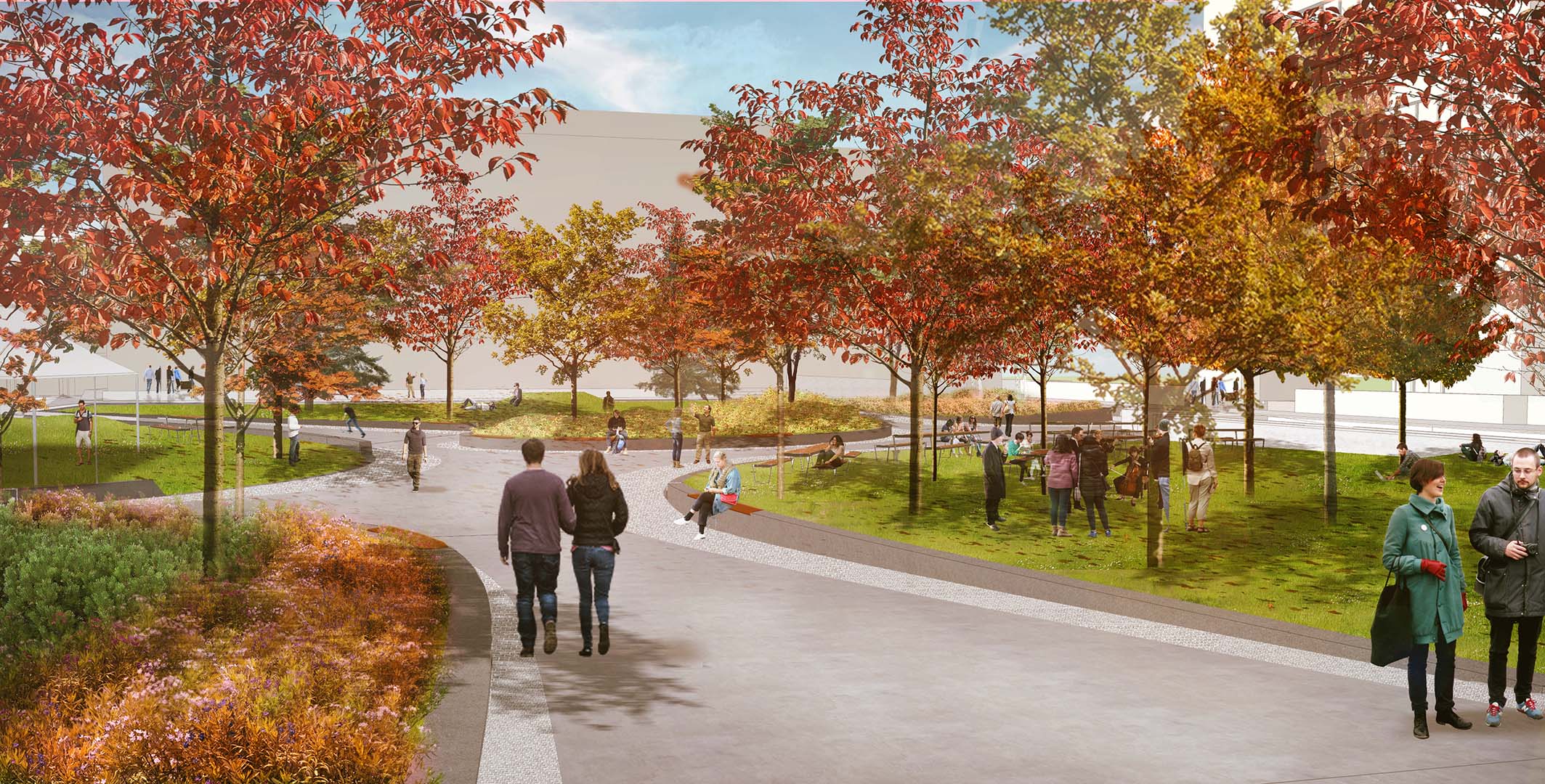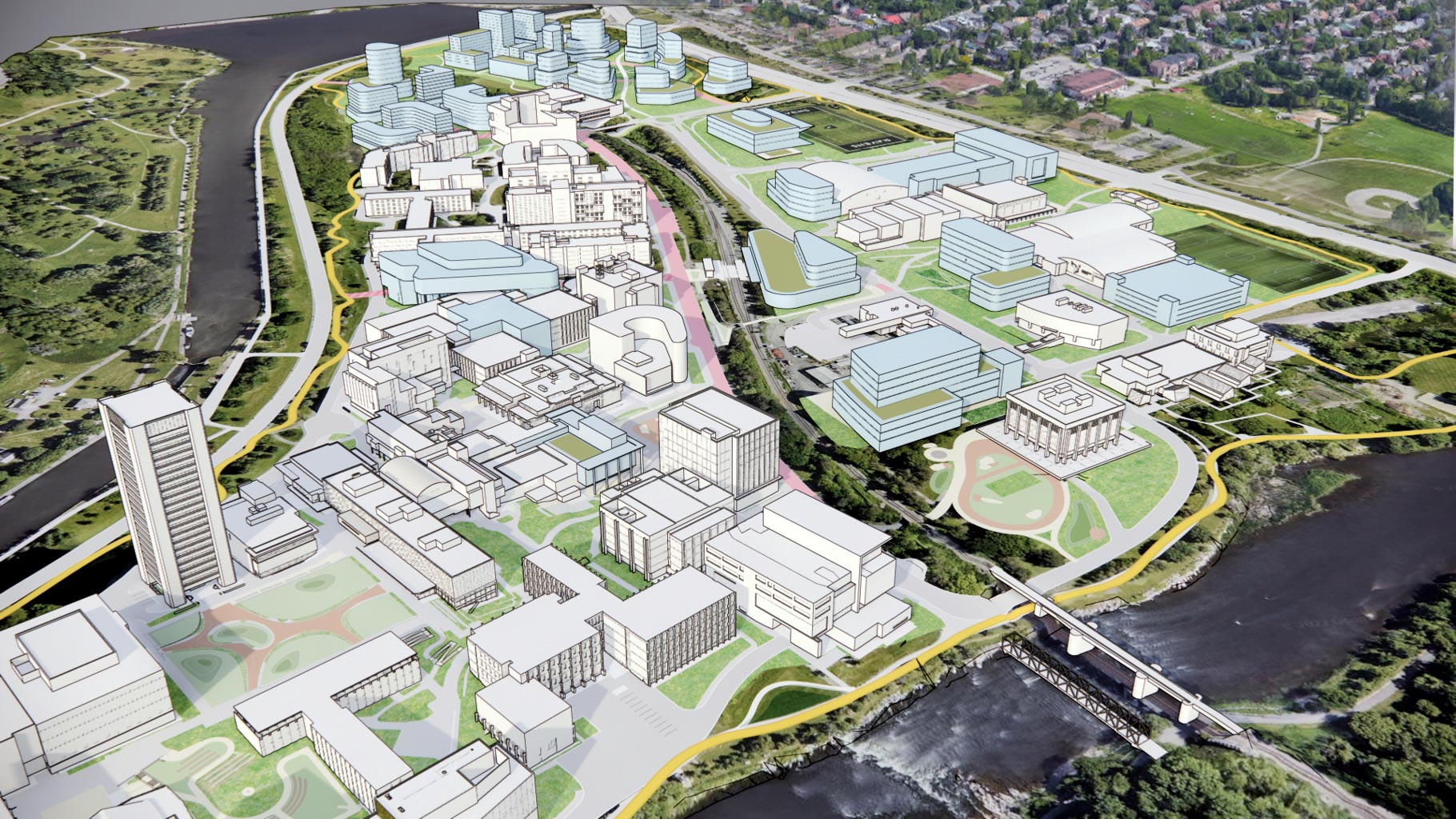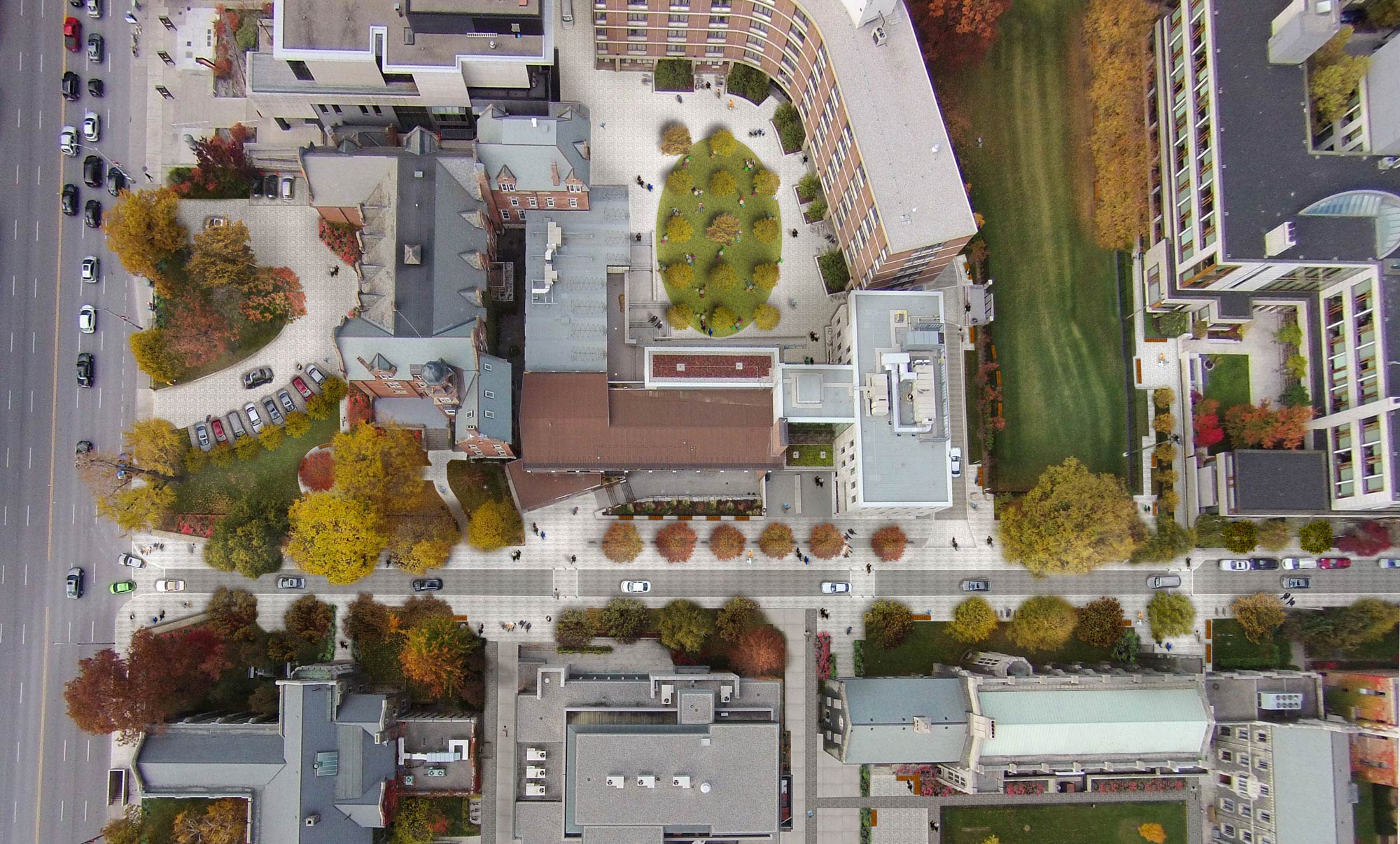Connecting the campus to its natural and cultural heritage
The Outdoor Space Master Plan (OSMP) will guide Carleton University in the development of a connected and cohesive network of beautiful, usable open spaces on the campus. The extraordinary landscape setting will be a catalyst for learning and sustainability as the University prioritizes regenerative design goals.
The OSMP aims to reinforce the network of quads and outdoor spaces that connect to at-grade building uses and social spaces, and further connect to the intricate network of pathways, multi-use streets, and campus-wide transit as they promote seamless mobility. In addition to visioning for key places, the OSMP addresses a hierarchy of other landscape character areas that connect campus waterfront edges, internal courtyards, and gardens anticipated for formal and informal use. Detailed guidelines are provided to inform the furnishings, fixtures, vegetation, and finishes of outdoor spaces on campus, to provide a clear campus identity, and bring a strong sense of place to the university.
The document will help the university identify and prioritize outdoor improvements to the campus, including:
- Future open space projects,
- Indigenous-focused elements,
- Renovations to existing open spaces to make them more welcoming and multi-seasonal, and
- Sidewalks, paths and trails across the campus to enhance safety and access for pedestrians and cyclists.
The OSMP builds on Brook McIlroy’s 2016 update of the 2016 Campus Master Plan, as well as the 2019 Transportation Master Plan undertaken by Parsons. The OSMP integrates the recommendations made in both documents, and provides more detailed guidance on the creation of a cohesive public realm that reflects Carleton’s location between the Rideau Canal and the Rideau River.

