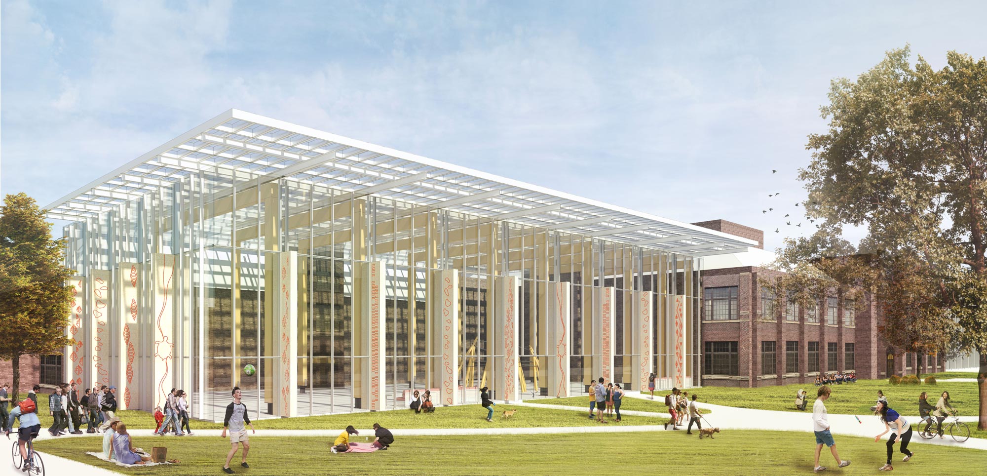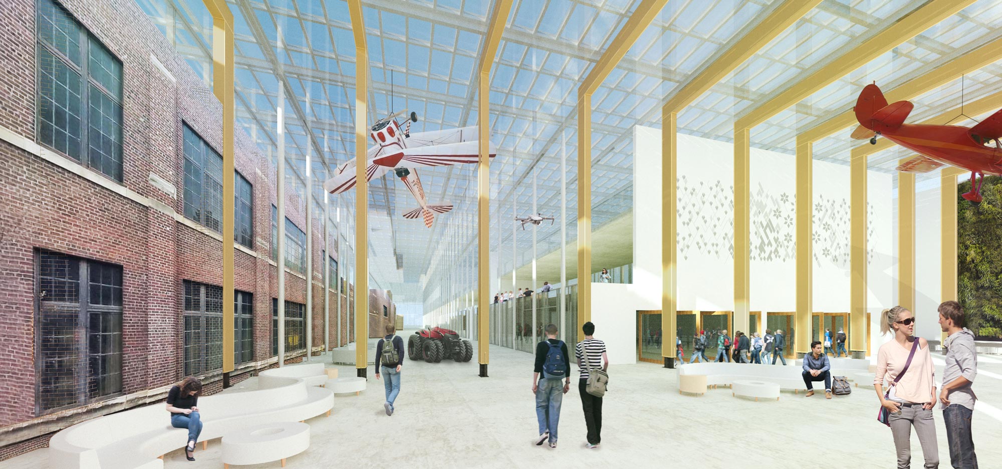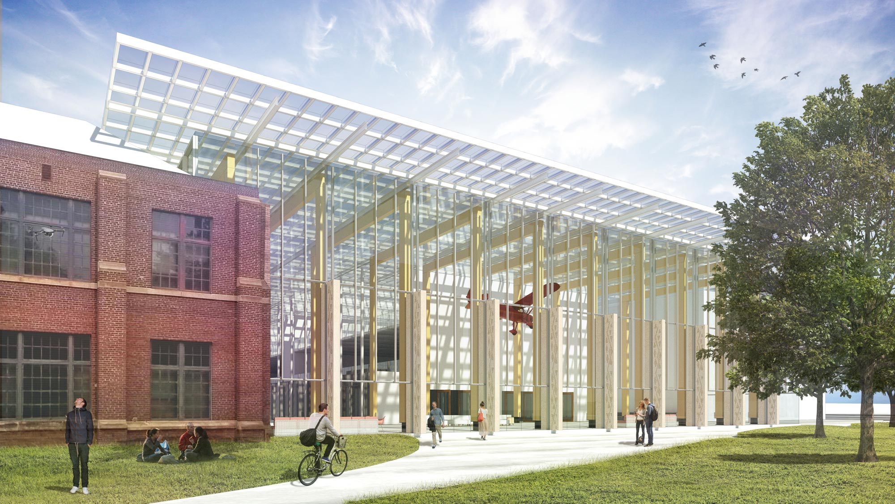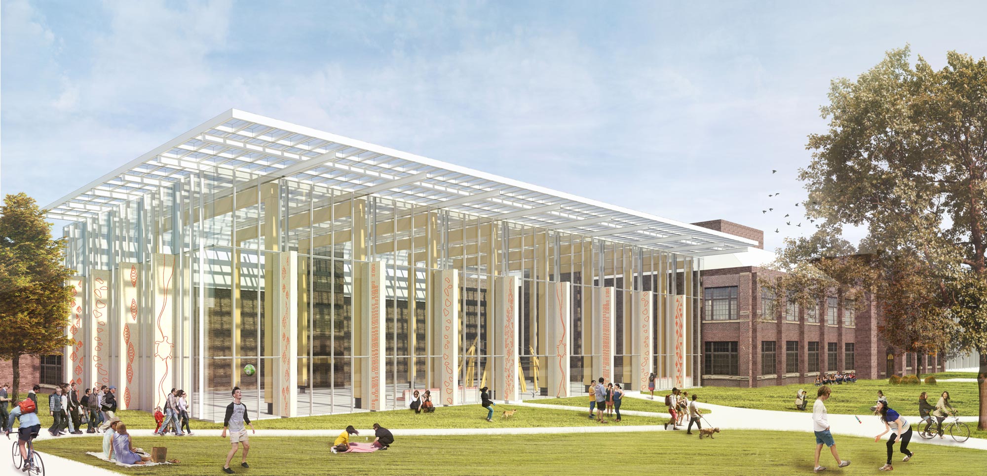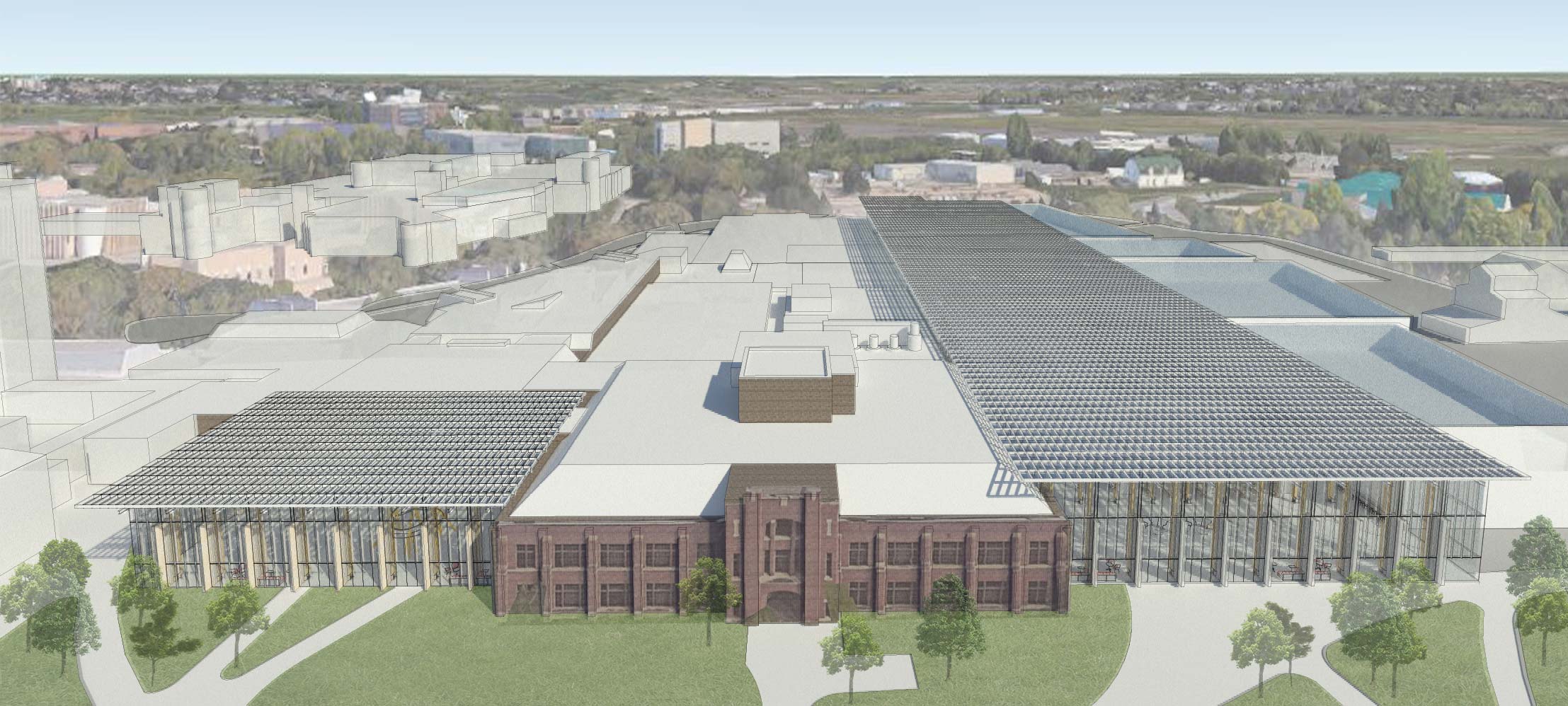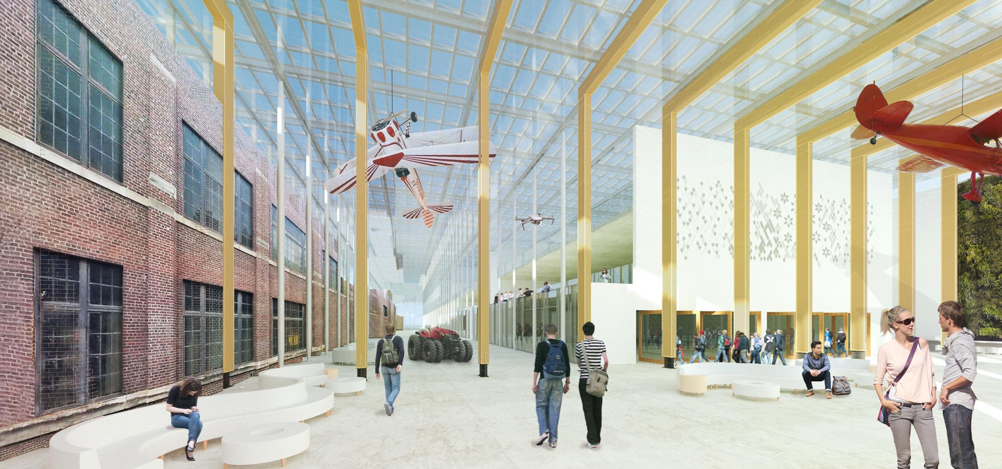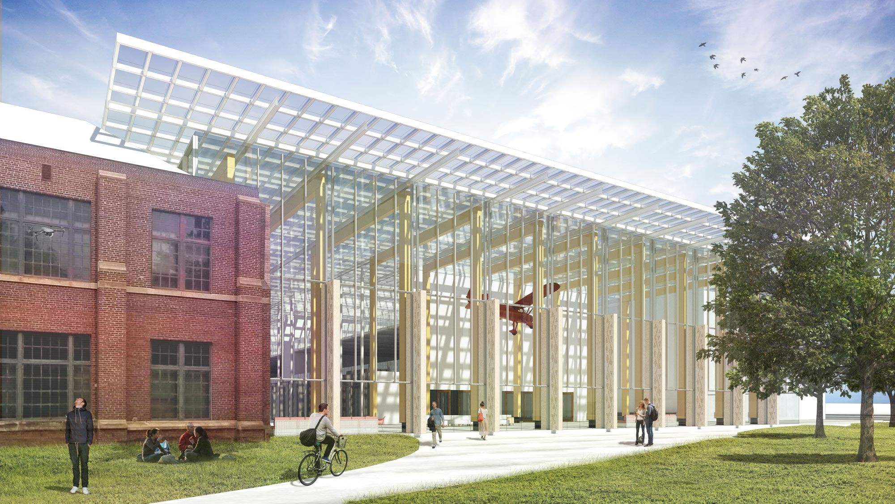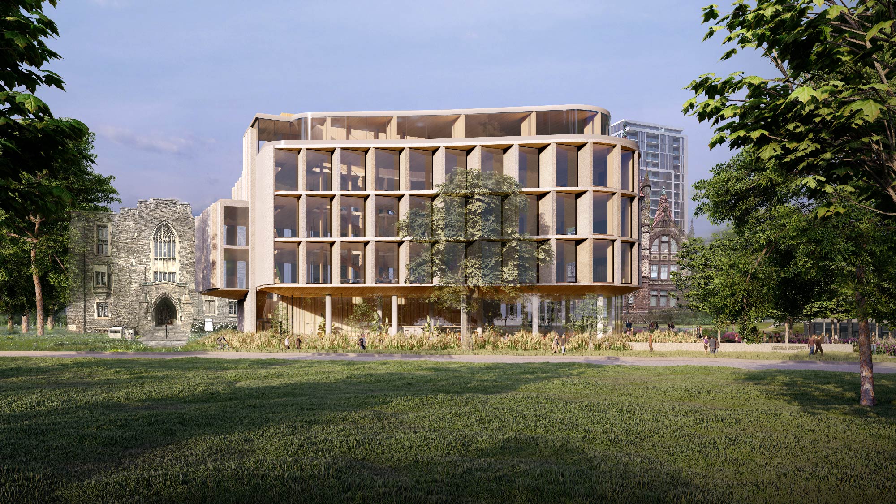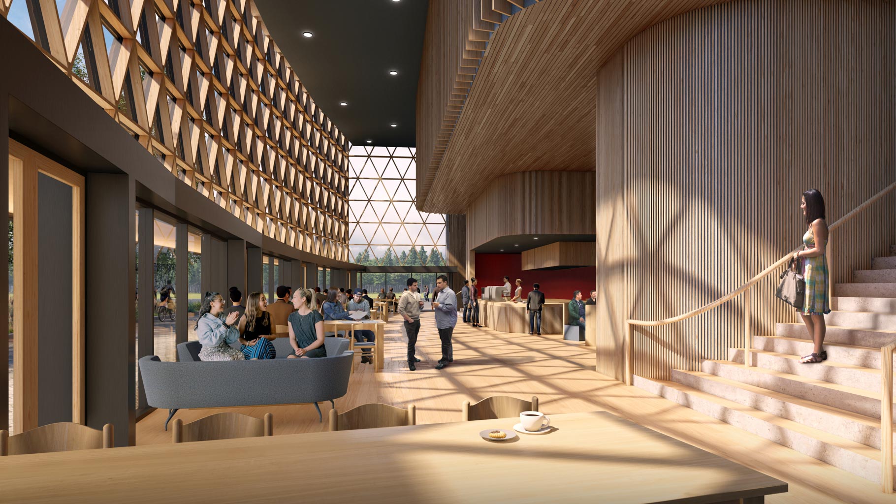A proposal for a sustainable facility renewal for interdisciplinary collaboration
Brook McIlroy prepared a strategy for the expansion and facility renewal of the College of Engineering complex to create the Multidisciplinary Engineering Innovation Centre at the University of Saskatchewan. The design is based on both a new 25,000 m² (270,000 ft²) state-of-the-art addition as well as a renovation of the 33,500 m² (360,000 ft²) existing complex to accommodate a growth in enrollment from 2,150 to 4,200 undergraduate and graduate students.
The concept for the 58,500 m² (630,000 ft²) facility supports the contemporary nature of engineering education towards interdisciplinary collaboration, and is based on the principles of CDIO (Conceiving, Designing, Implementing, Operating); NEET (New Engineering Education Transformation); and new approaches to the design of classrooms, office spaces, labs, and circulation and common areas that optimize efficiencies and enhance collaborative learning opportunities.
The University’s commitment to supporting Indigenous education is reflected in a new Centre for Indigenous Innovation and Entrepreneurship, which has a prominent location flanking the original 1912 building. The design and renovation target a Net Zero Carbon strategy reflecting the College’s focus on sustainable energy and technologies. A space needs program, capital cost estimate and phasing/decant strategy were developed as part of an overall project implementation document which supports funding applications to the University, federal and provincial governments, and donors.
