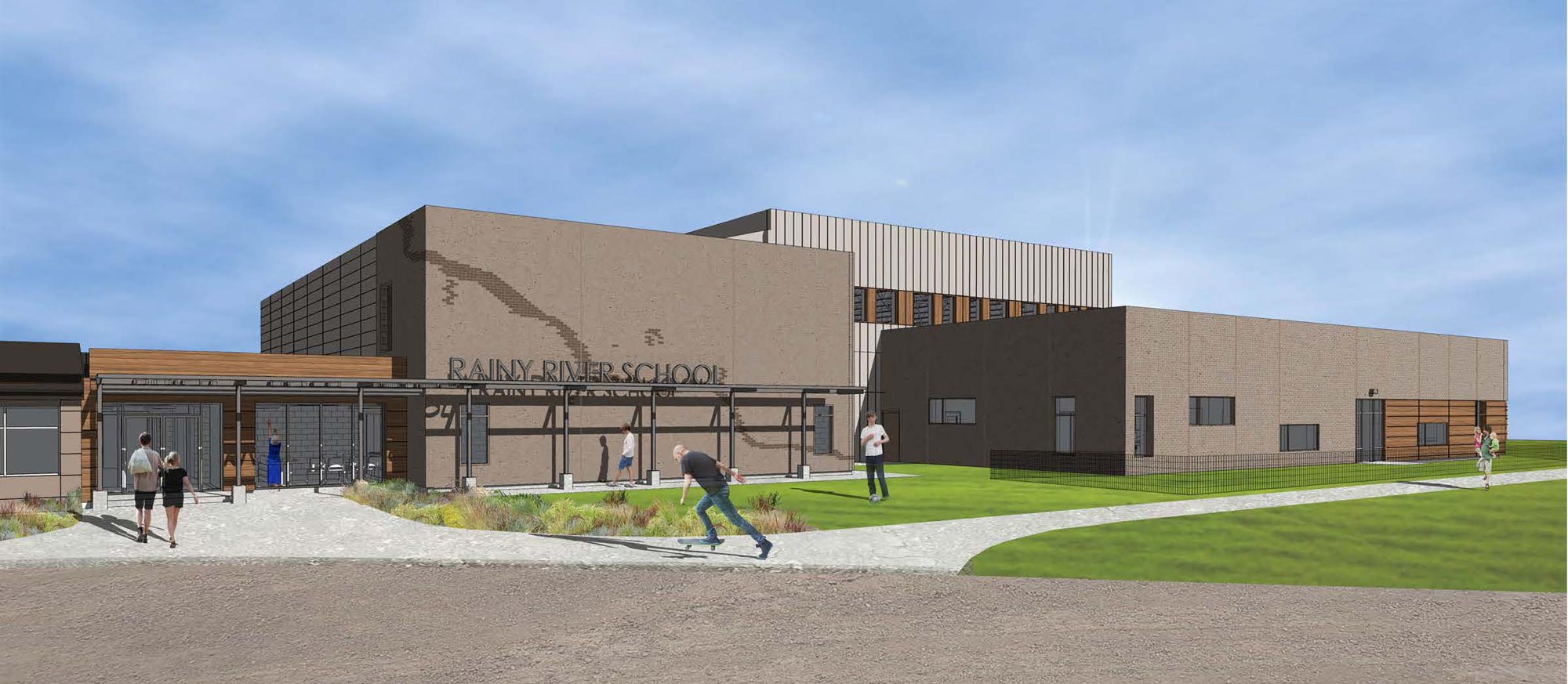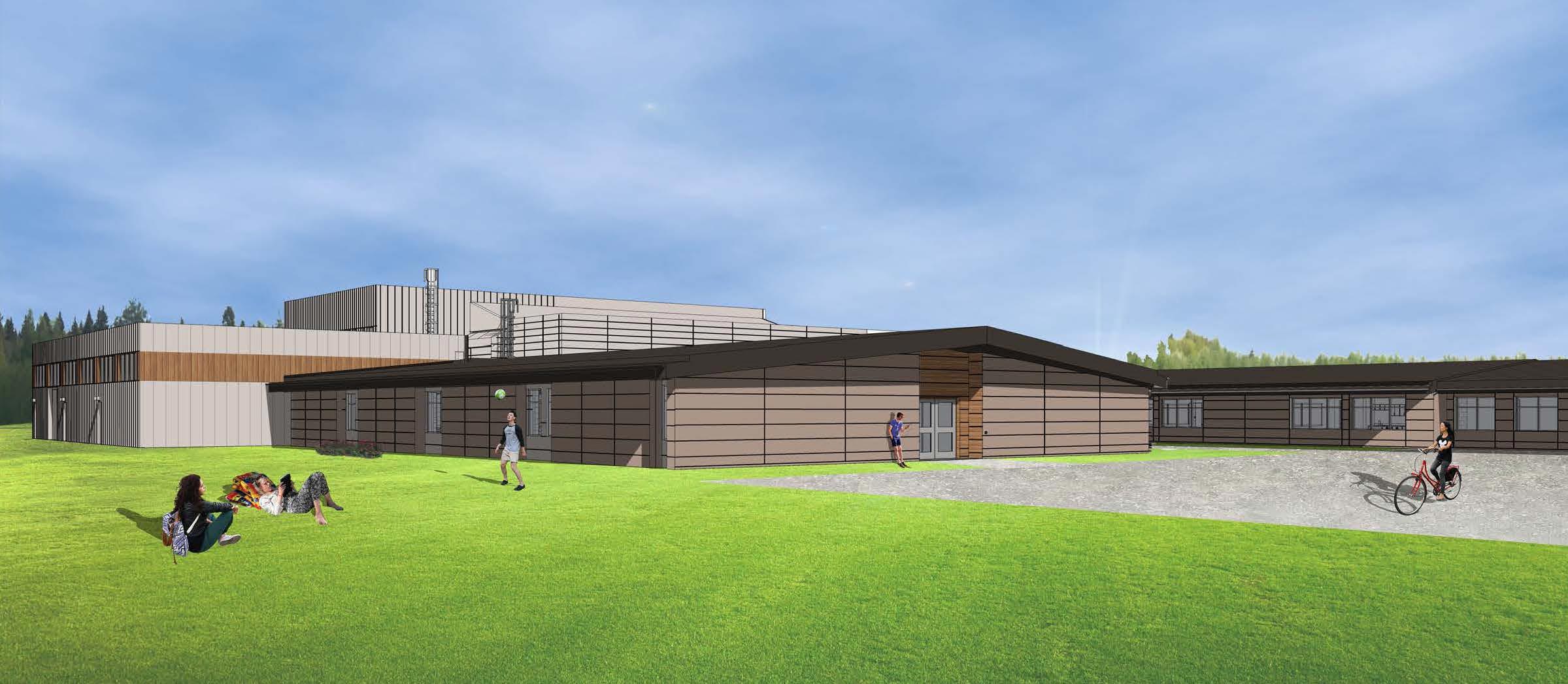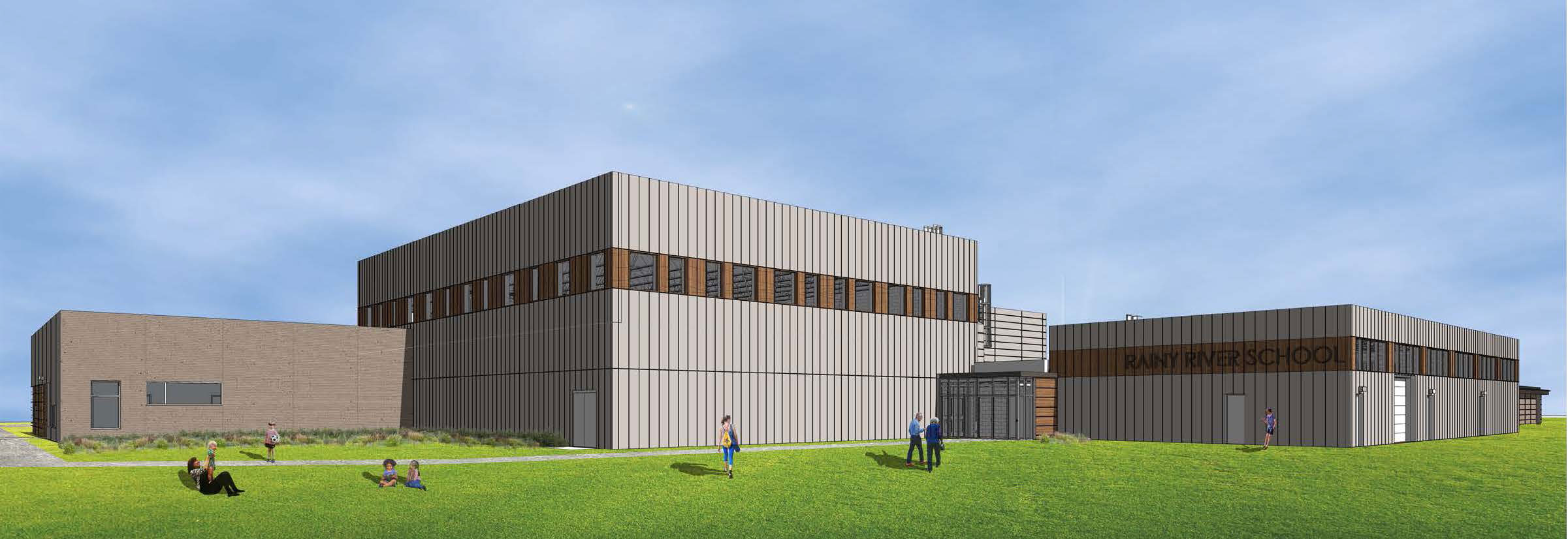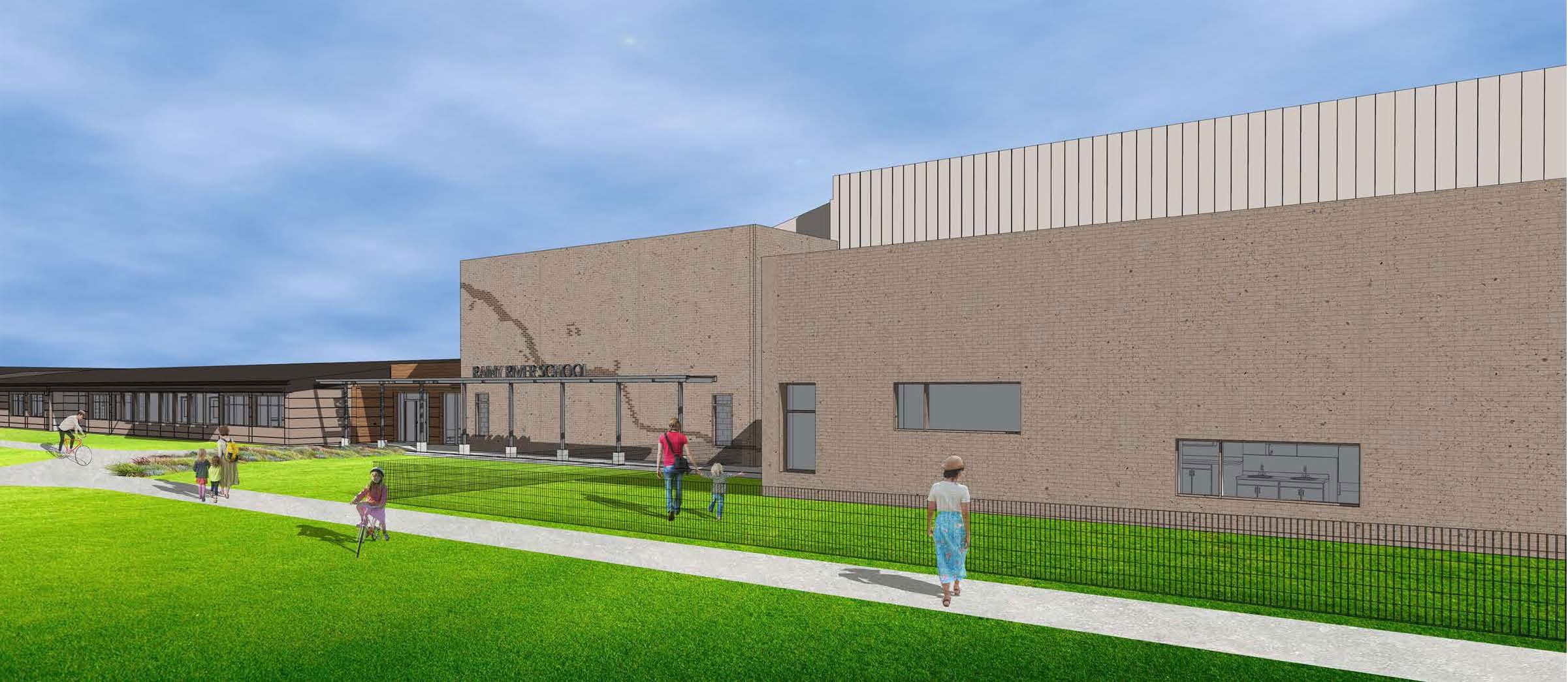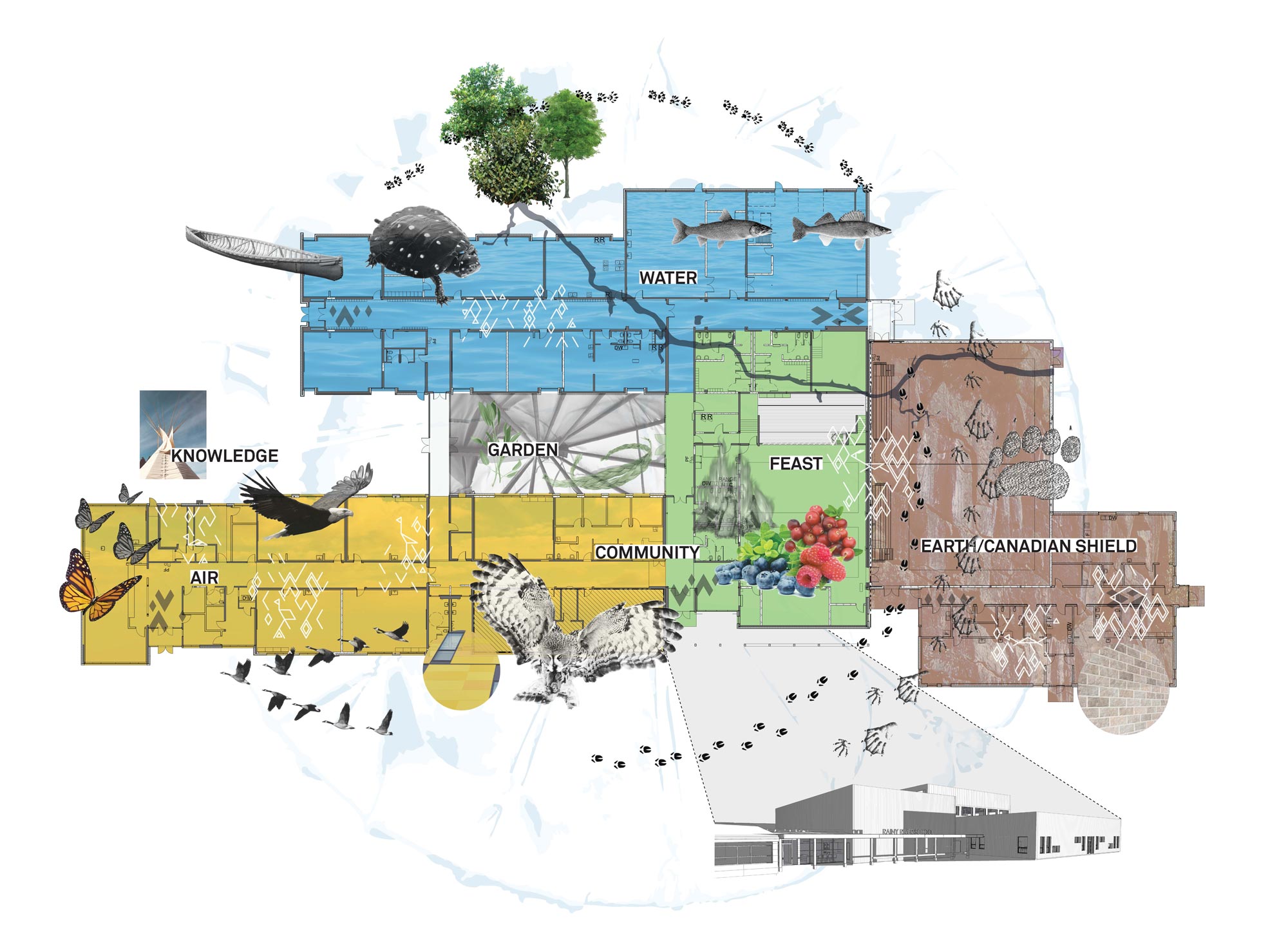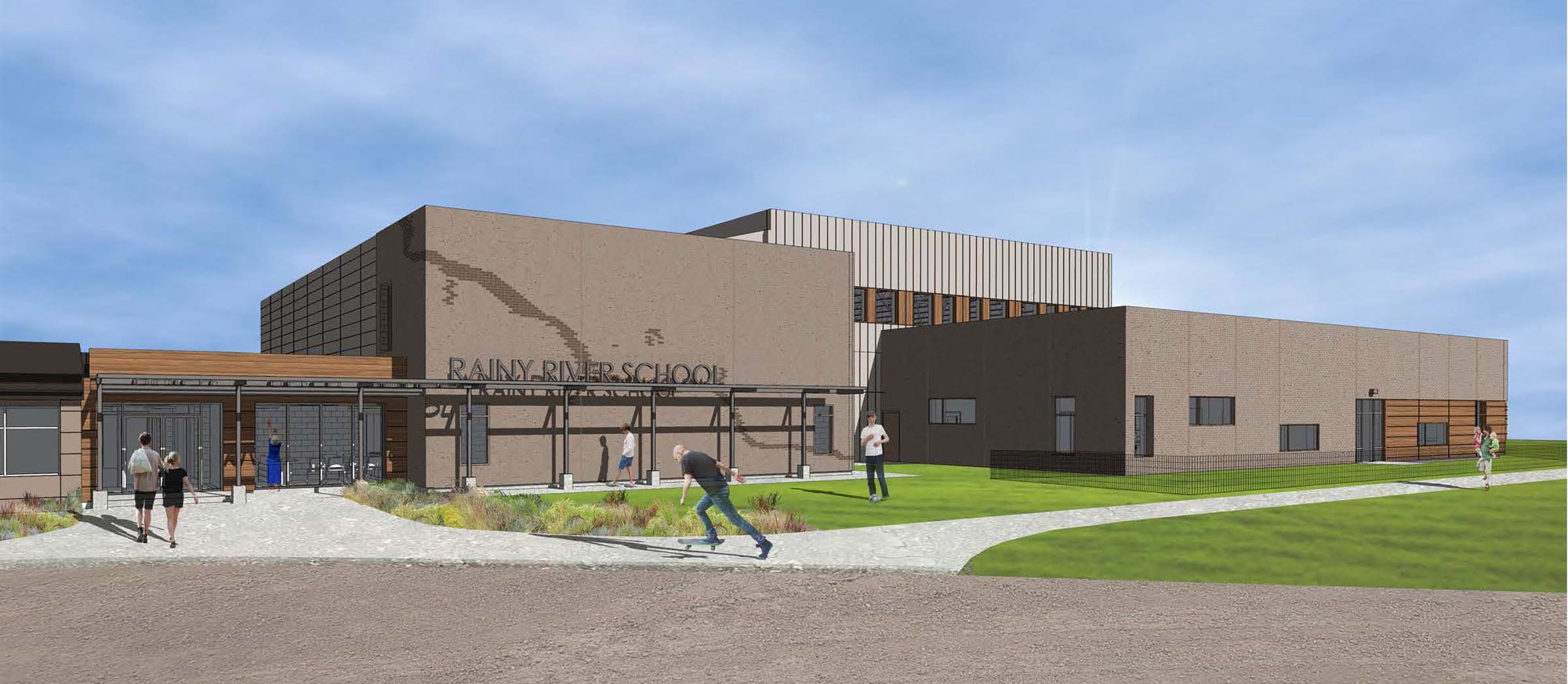Important upgrades that will help students and the community
The Rainy River District School Board is planning to merge the existing elementary and secondary schools in Rainy River, as well as creating space for a new daycare. This complex renovation and expansion will provide expanded and substantially renovated facilities to accommodate students from daycare age, kindergarten, and up to grade 12.
Indigenous education is a key focus for the addition and renovations as the school serves a significant Indigenous population. Enhancing the school’s existing Anishinaabe language and cultural instruction, the Indigenous Design Studio at Brook McIlroy worked with the client to infuse the architecture and landscape of the school with Indigenous teachings. The programming of spaces within the school is linked conceptually to natural elements, which influence the design of each space. The landscape design includes plants selected for learning opportunities and use in medicinal healing.
The project was planned to include a completely new building envelope, a high school regulation sports-sized gymnasium addition, and an adjacent daycare and Best Start Hub. In the existing school, the renovation work includes a new electrical and mechanical system; substantial interior renovations to the classroom, administration, and support spaces; accessibility upgrades; and a new enlarged library space, to be shared by the entire school. Exterior improvements are to include a new main entry, a drop-off area for students, expanded parking lot, and improvements to existing and new play spaces throughout the school’s property. The RRDSB is aiming for an as-new building condition for the renovated facility.









