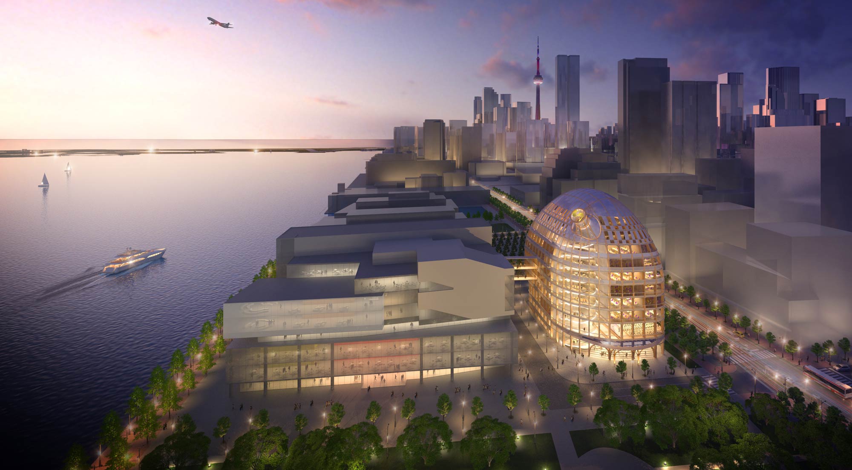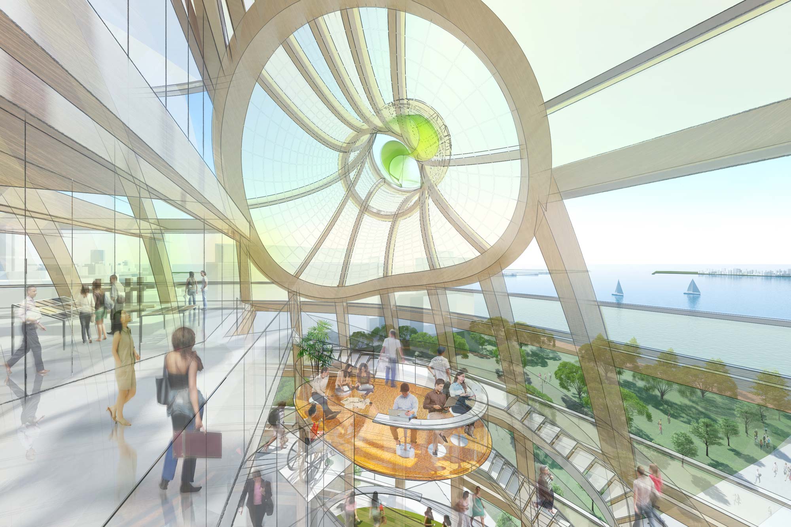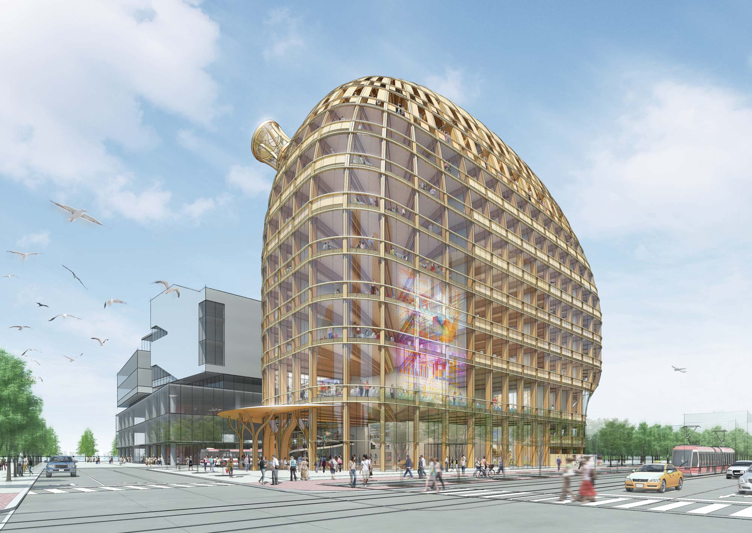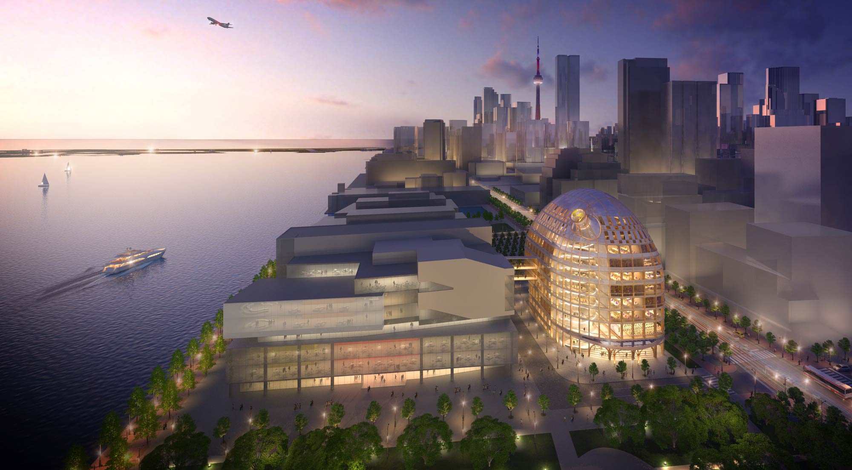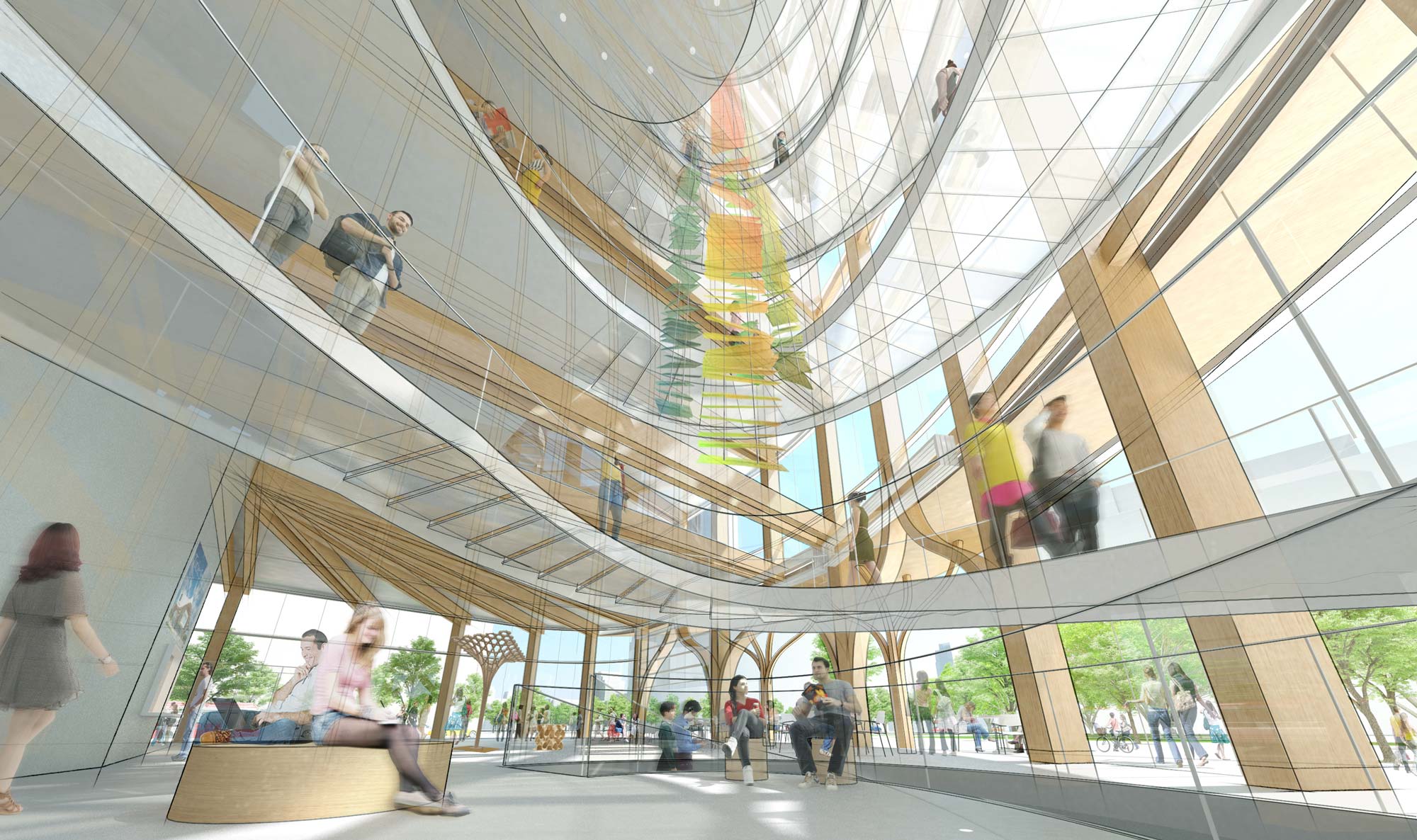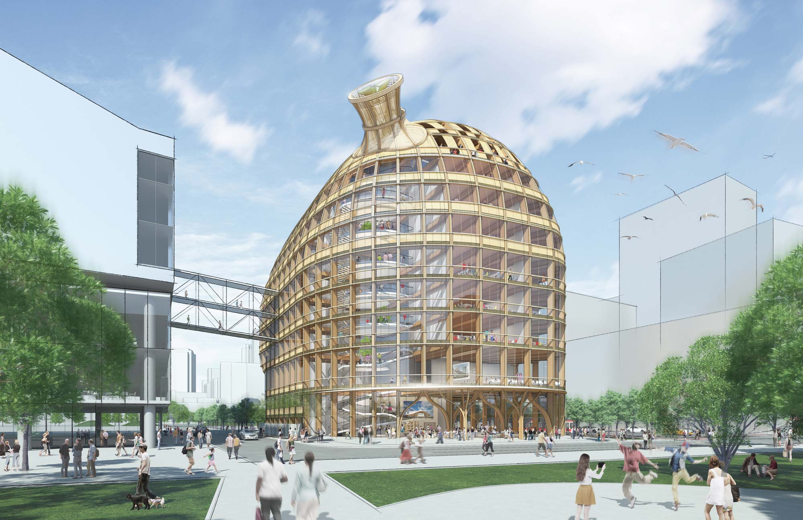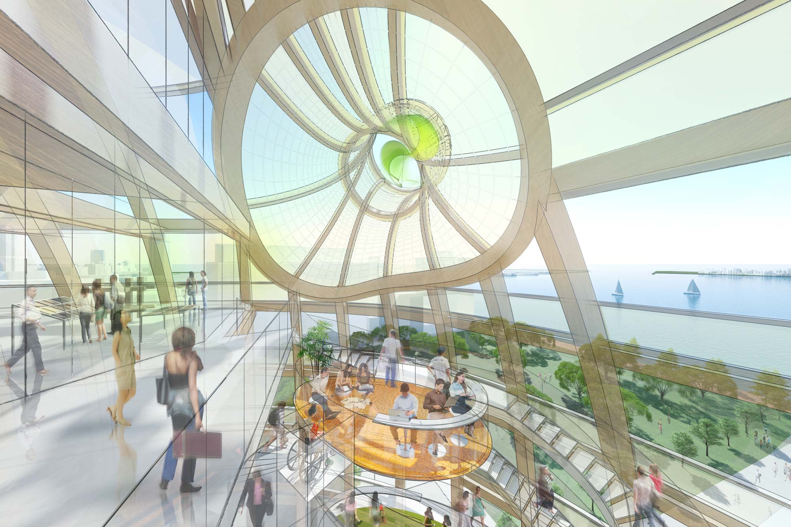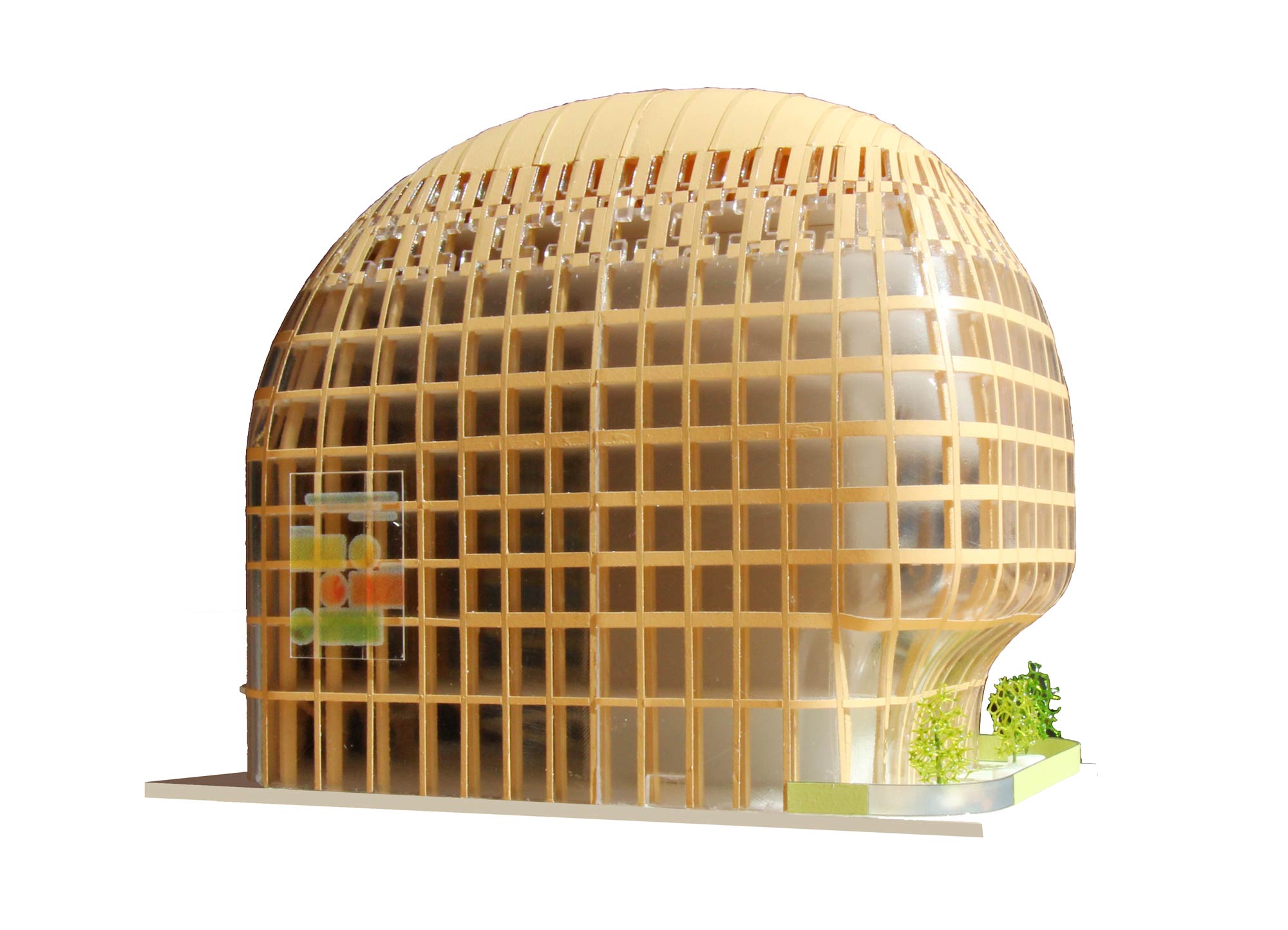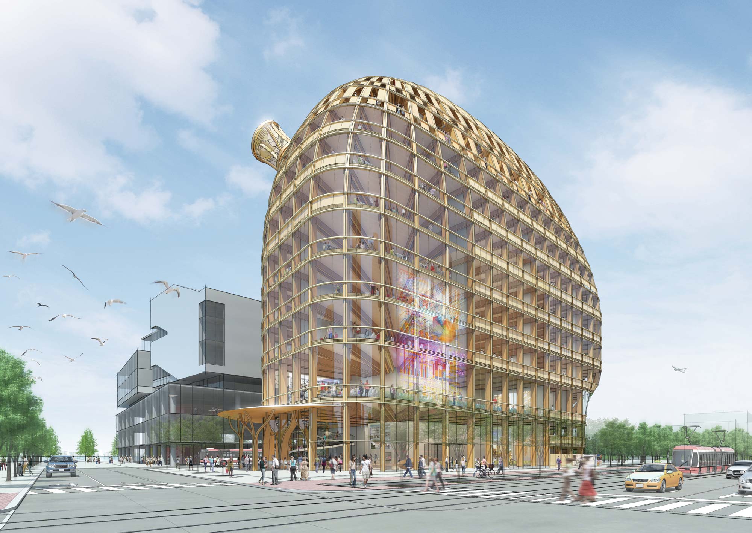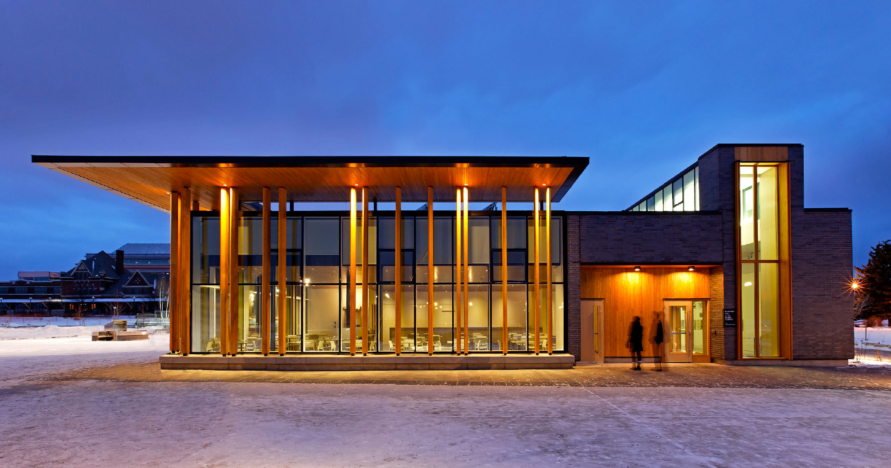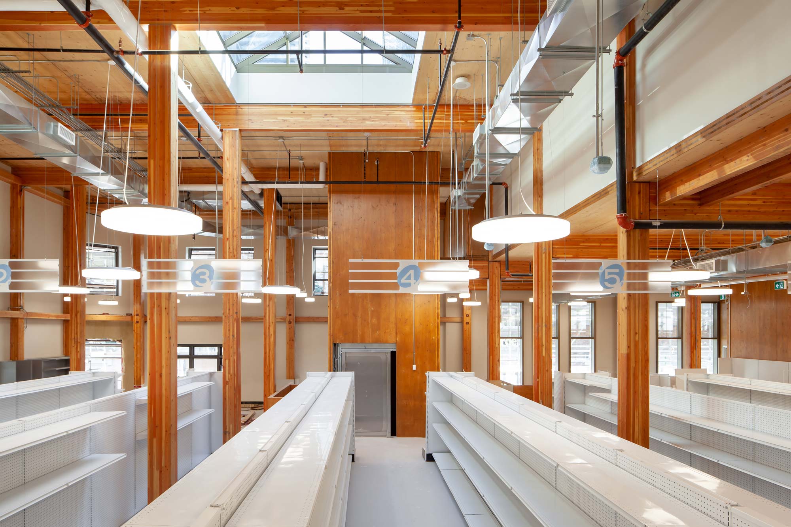A twelve-storey tall wood building for teaching and research
Brook McIlroy, with partners Shigeru Ban Architects, participated in the competition held by George Brown College to design a 12-storey tall wood building on the Toronto waterfront. With this proposal, our team aspired to kick start a new green era in the culture of the city through an architecture that unlocks the public imagination, and to advance a uniquely Canadian approach to architecture rooted in concepts of sustainability, connections to the natural world, social justice, and inclusion. Above and beyond the requirements of a normal competition, the entry was designed with fully developed building systems, preliminary architectural drawings of each floor, and a complete costing report.
The jury commended the proposal for sustainable design, commenting that “The suggested approach to a ‘breathing’ building, without ducts, featuring a decentralized demand and occupant-controlled ventilation system, was considered exemplary.” They furthermore commended the “compelling, dramatically iconic and unique overall building form”, and said that “Its organic shape elegantly bends and deflects in response to surrounding site conditions and orientation, resulting in a unique face to each side of the building and special places like the childcare proposed under the ‘swoop’ of the east façade.”
Brook McIlroy would like to thank our partners Shigeru Ban Architects, as well as our extended team of international experts, for an inspiring and truly collaborative design process: Creation Holz, RJC, Transsolar, Spearhead, Front Inc., GHL Consultants, CHM Fire Consultants, Smith + Andersen, Engineering Harmonics, Entro, Tillotson Design Associates, Soberman Engineering, Hatch, Altus Group, and RWDI.
