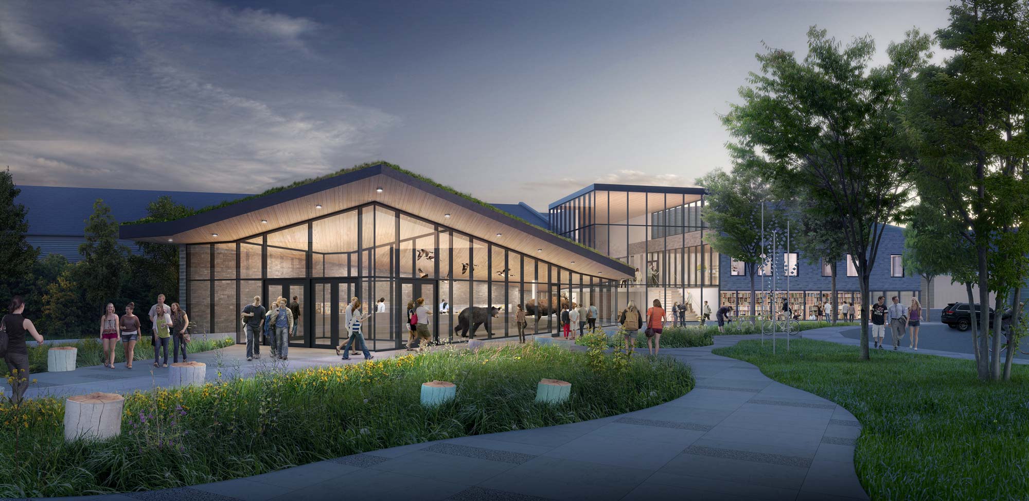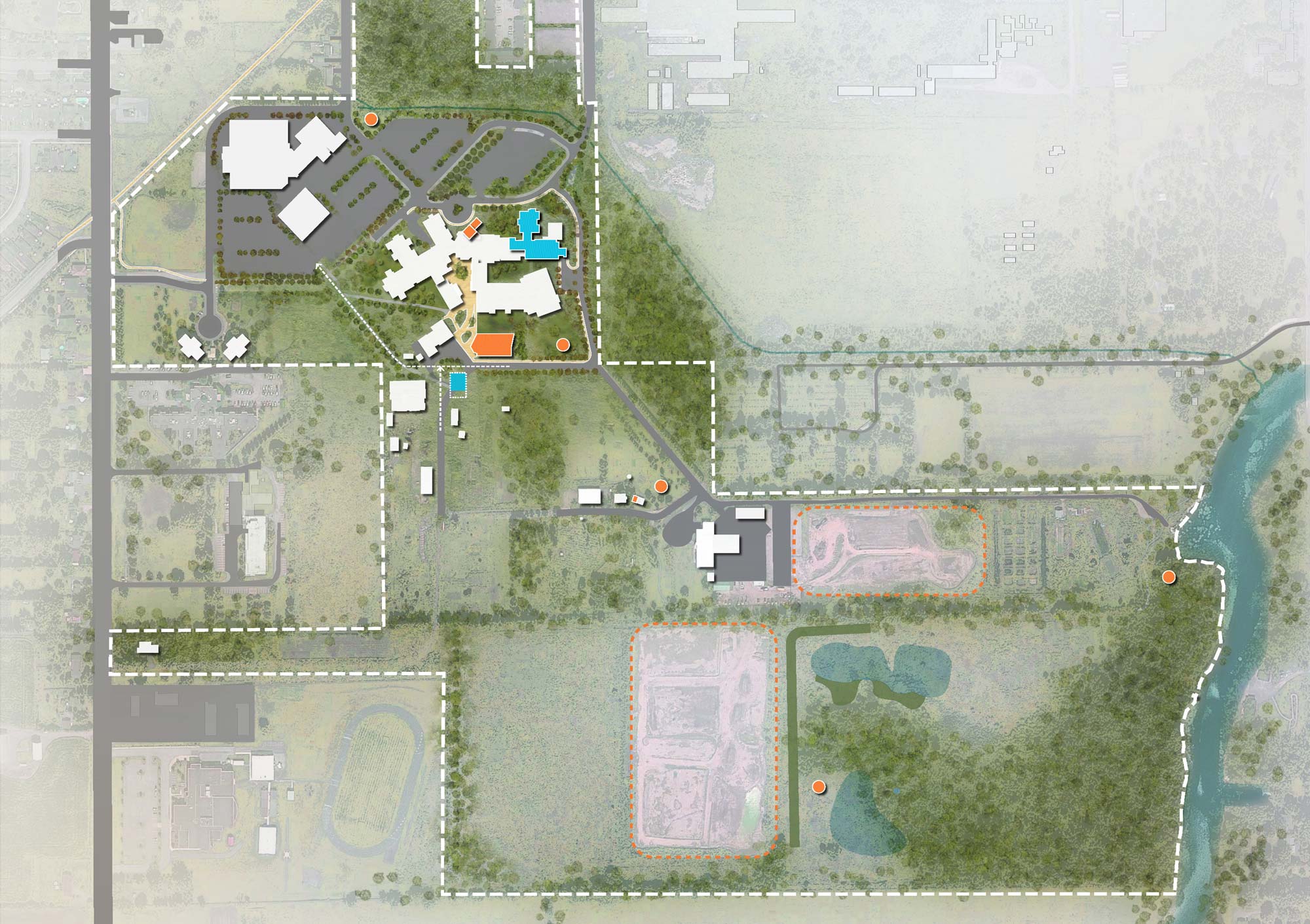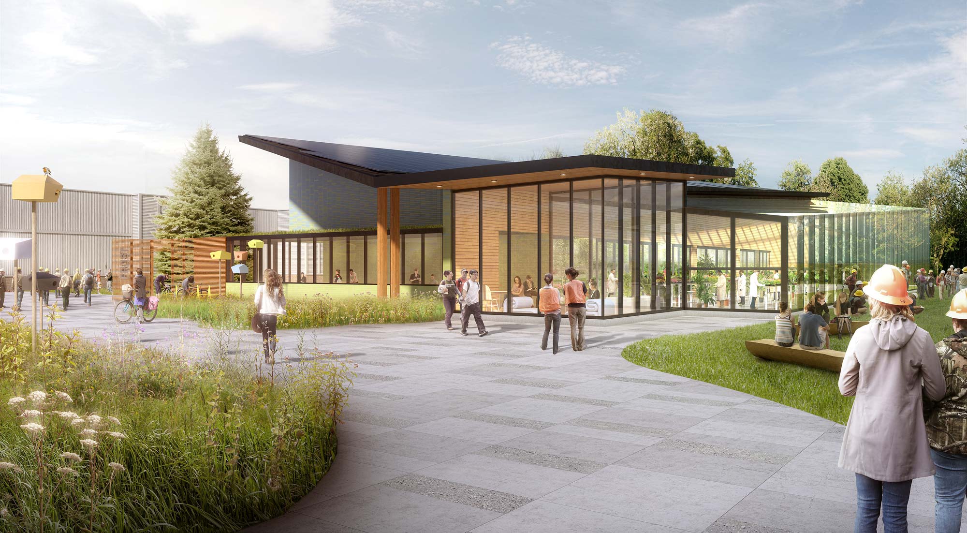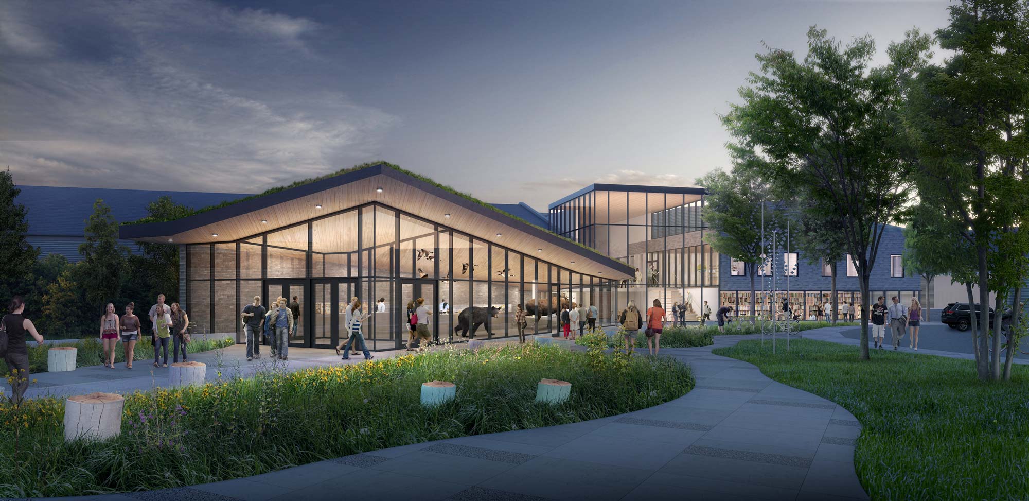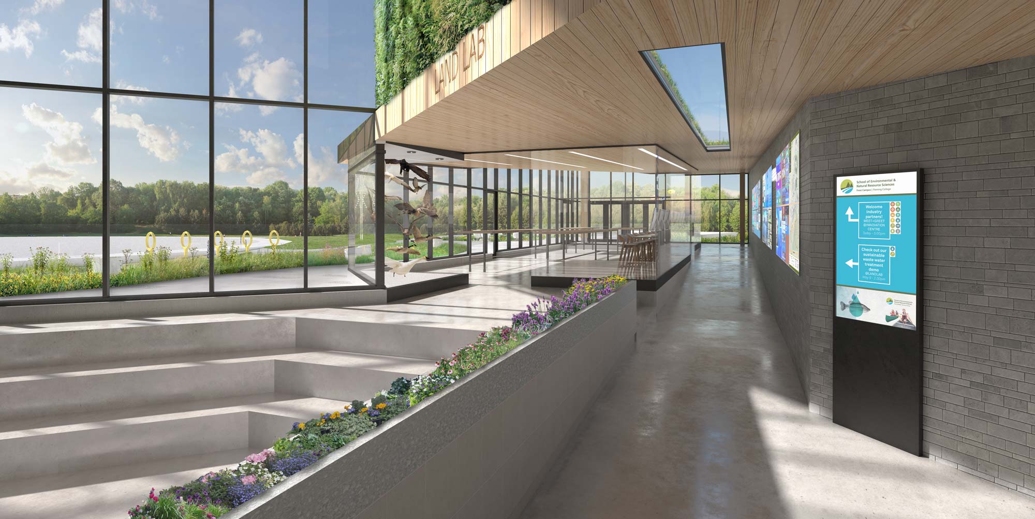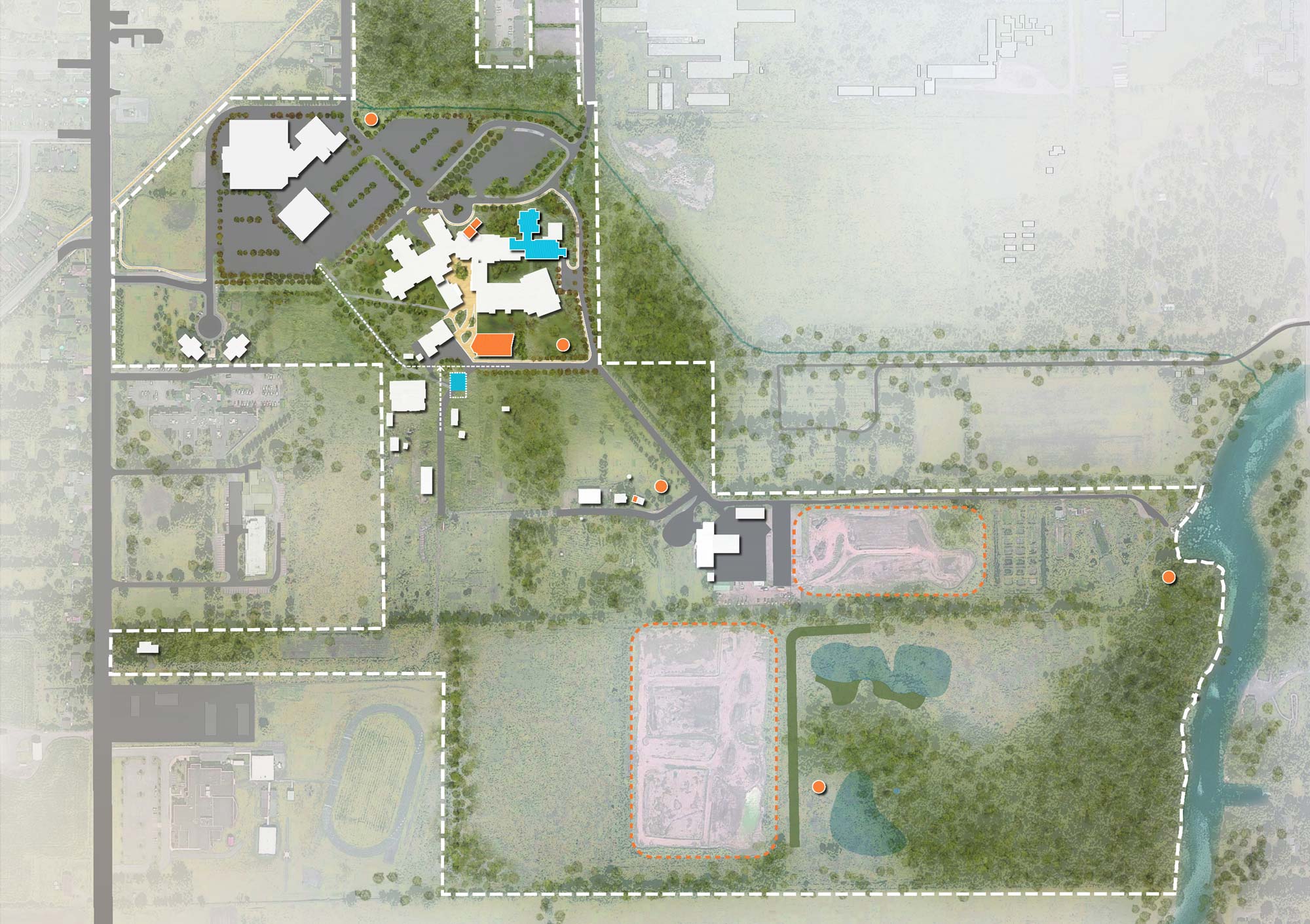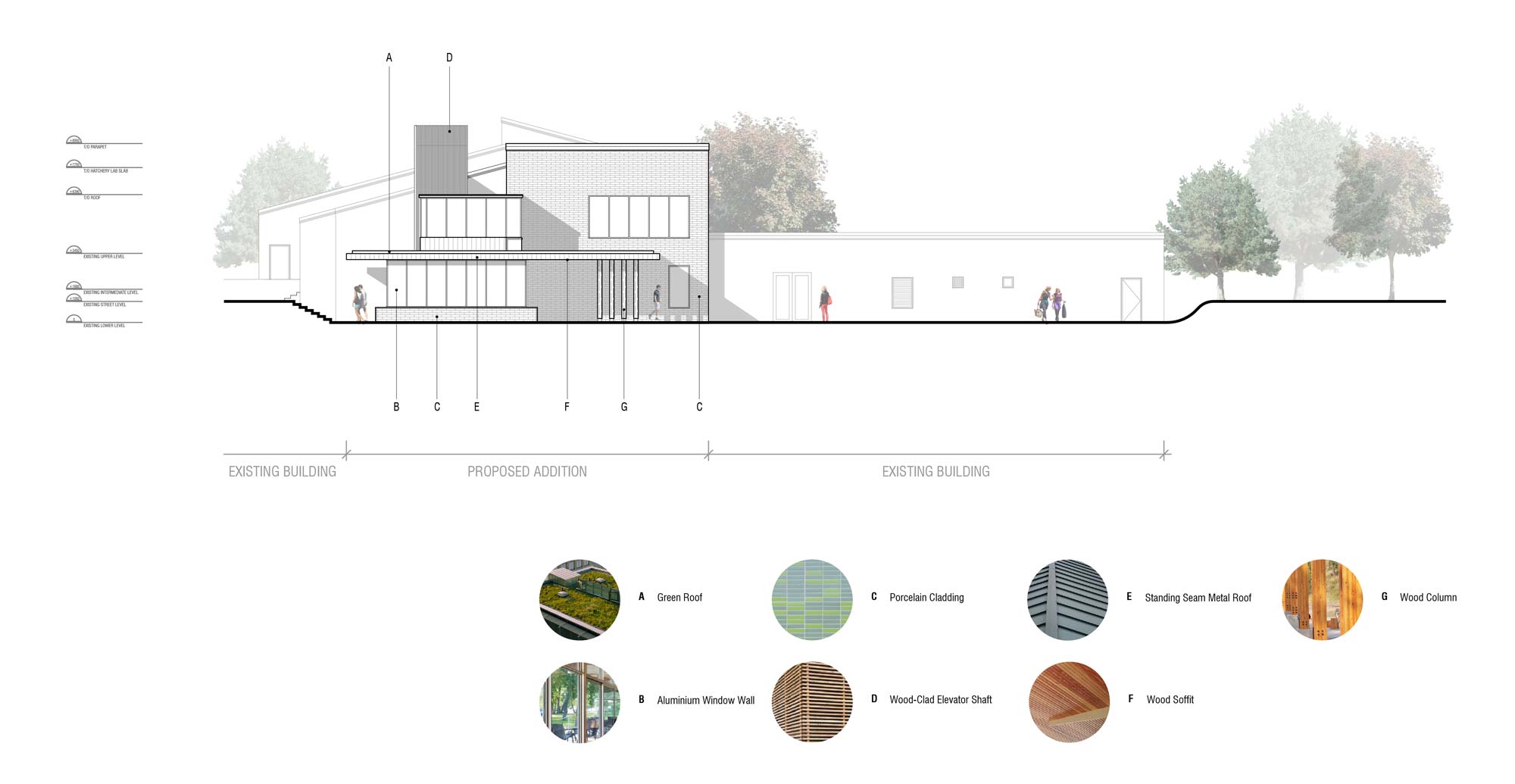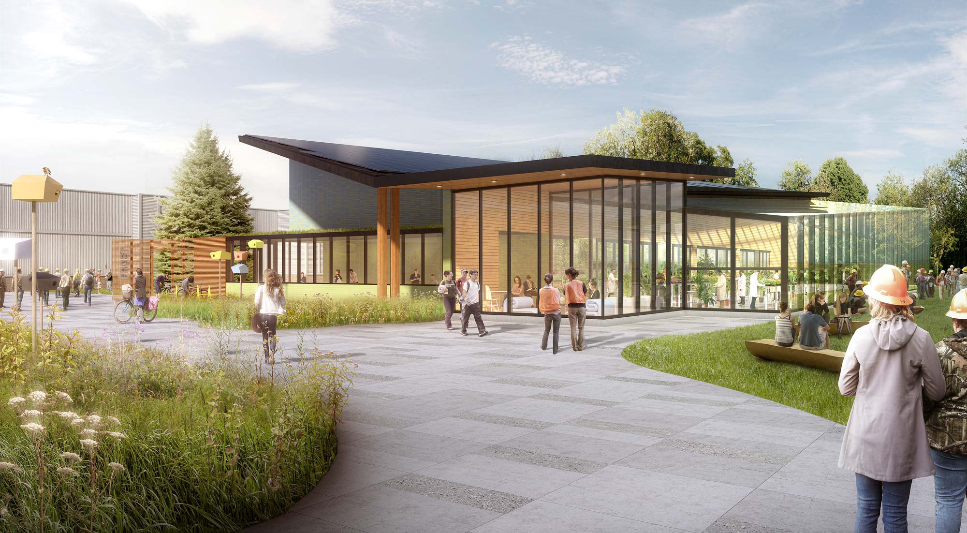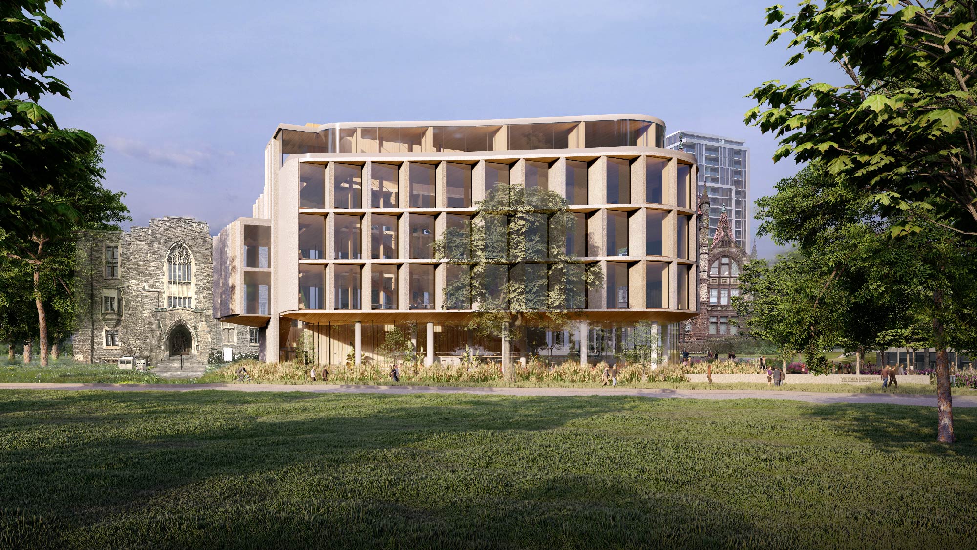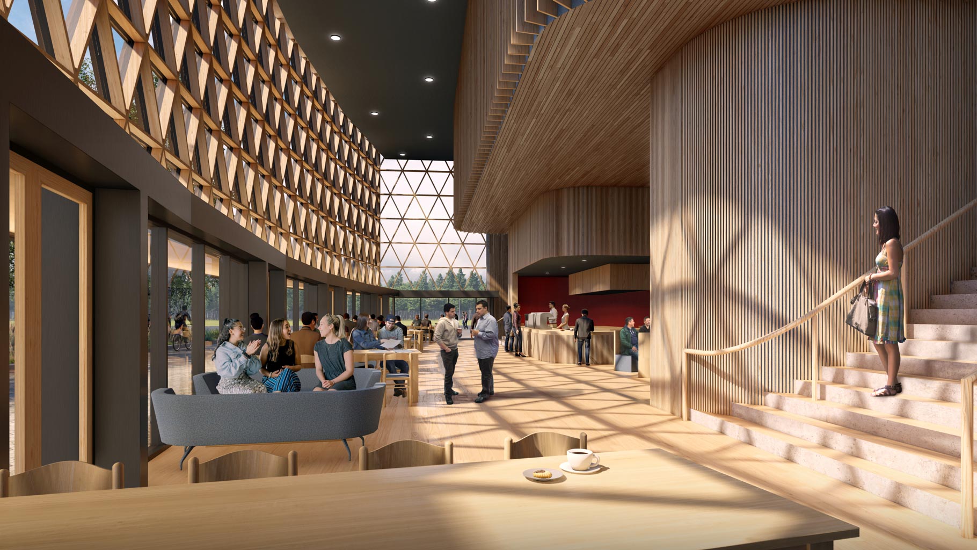Comprehensive and strategic architectural design for the campus future
At Frost Campus, Fleming College offers a hand-on education to students at the forefront of sustainable and technical education, with strong ties to supporting industries. This hands-on approach leads to extensive use of the outdoors as an educational space. The Fleming College Frost Campus Master Plan provides a comprehensive review of Campus functions and offers architectural recommendations that support innovative education in Environmental and Natural Resource Studies.
Guiding principles used throughout the document were developed through consultation with stakeholders, the campus administration, and students. These principles include achieving a compact, sustainable campus; emphasizing natural campus beauty; creating a welcoming sequence of entries and spaces; enhancing the hand-on learning environment; and improving access and wayfinding. Recommendations were paired with a phasing plan looking at short, medium, and long-term implementation.
Brook McIlroy selected strategic six locations for new buildings and renovations to improve the school’s functionality, accessibility, safety, and relationship with the natural campus. Complementing the Master Plan document, Brook McIlroy furthered the design of these spaces, providing renders and initial design packages for the six locations.
