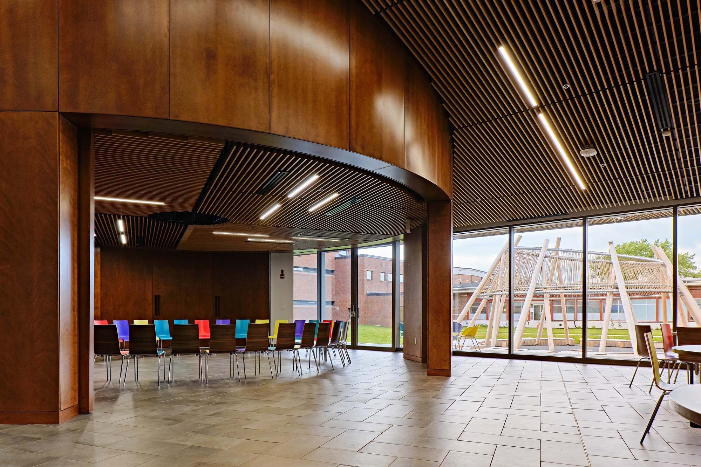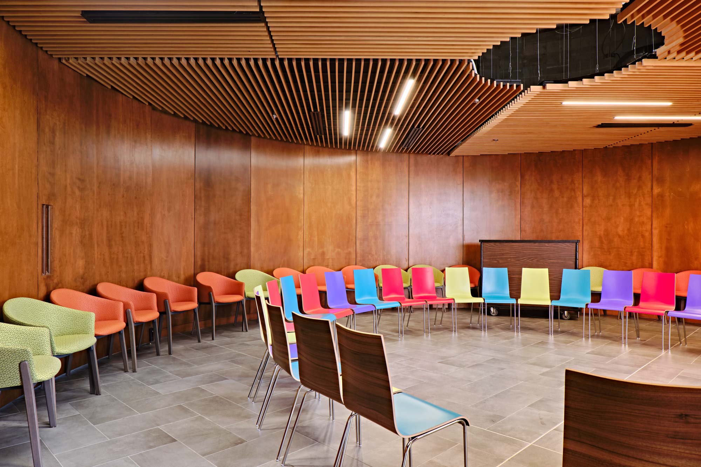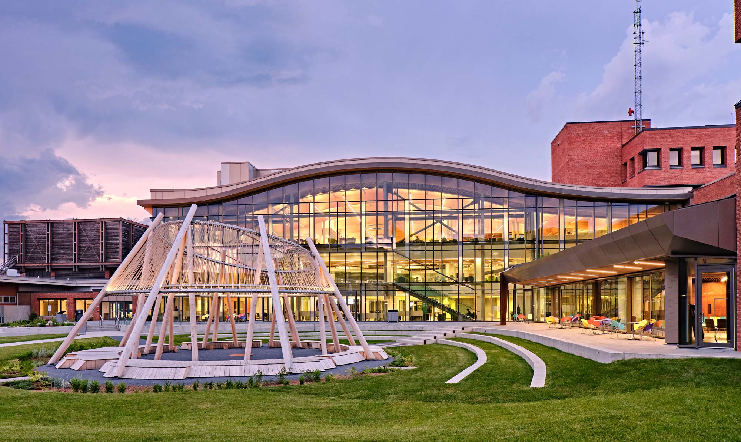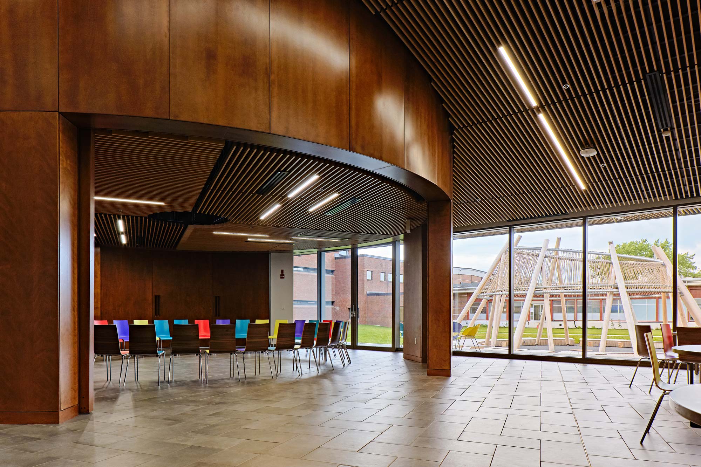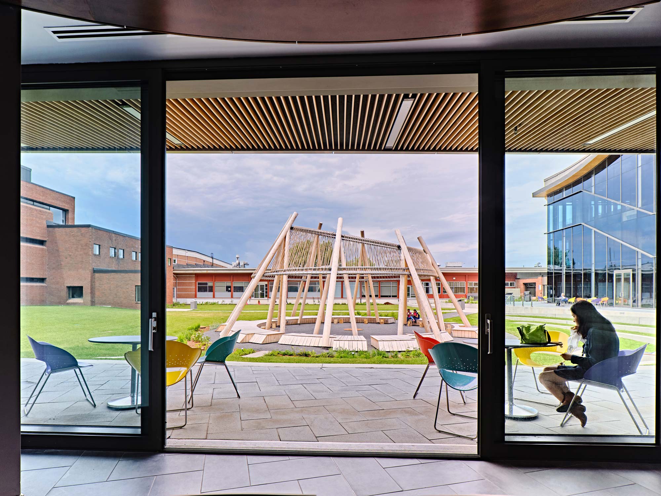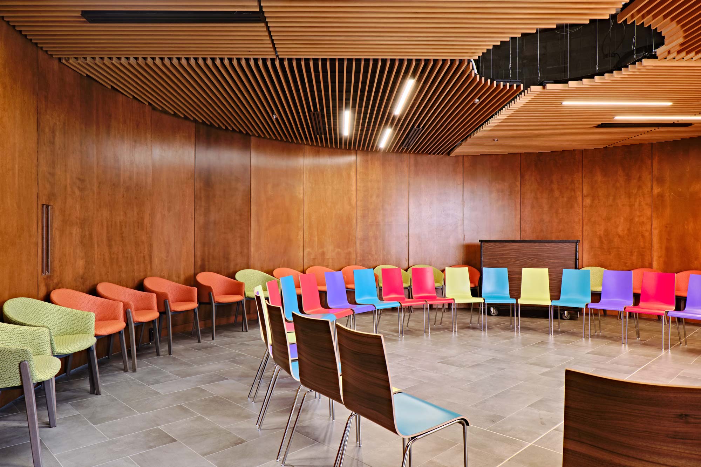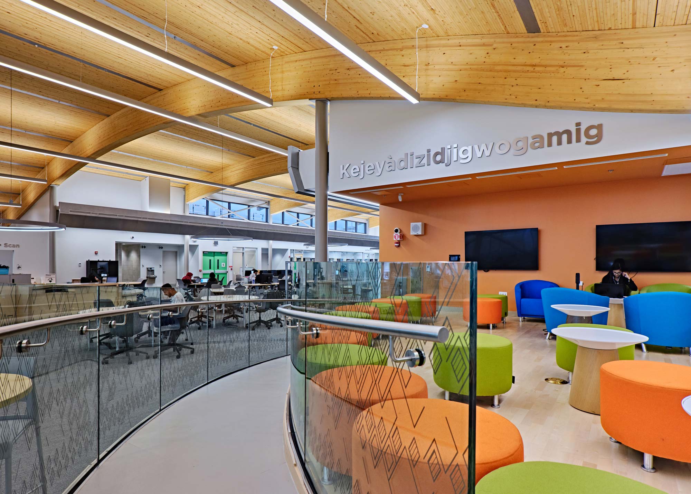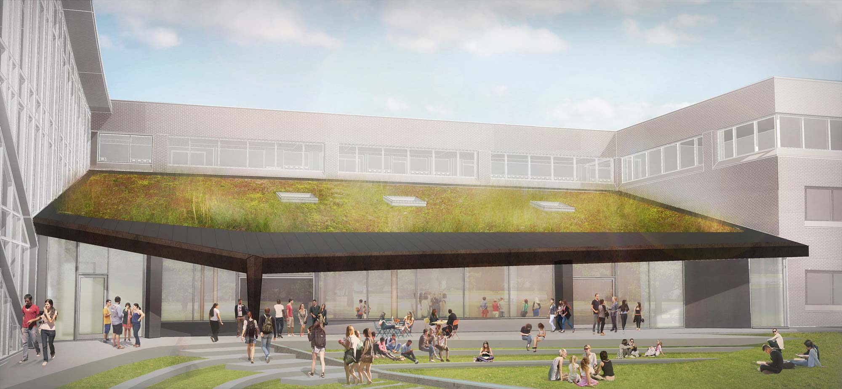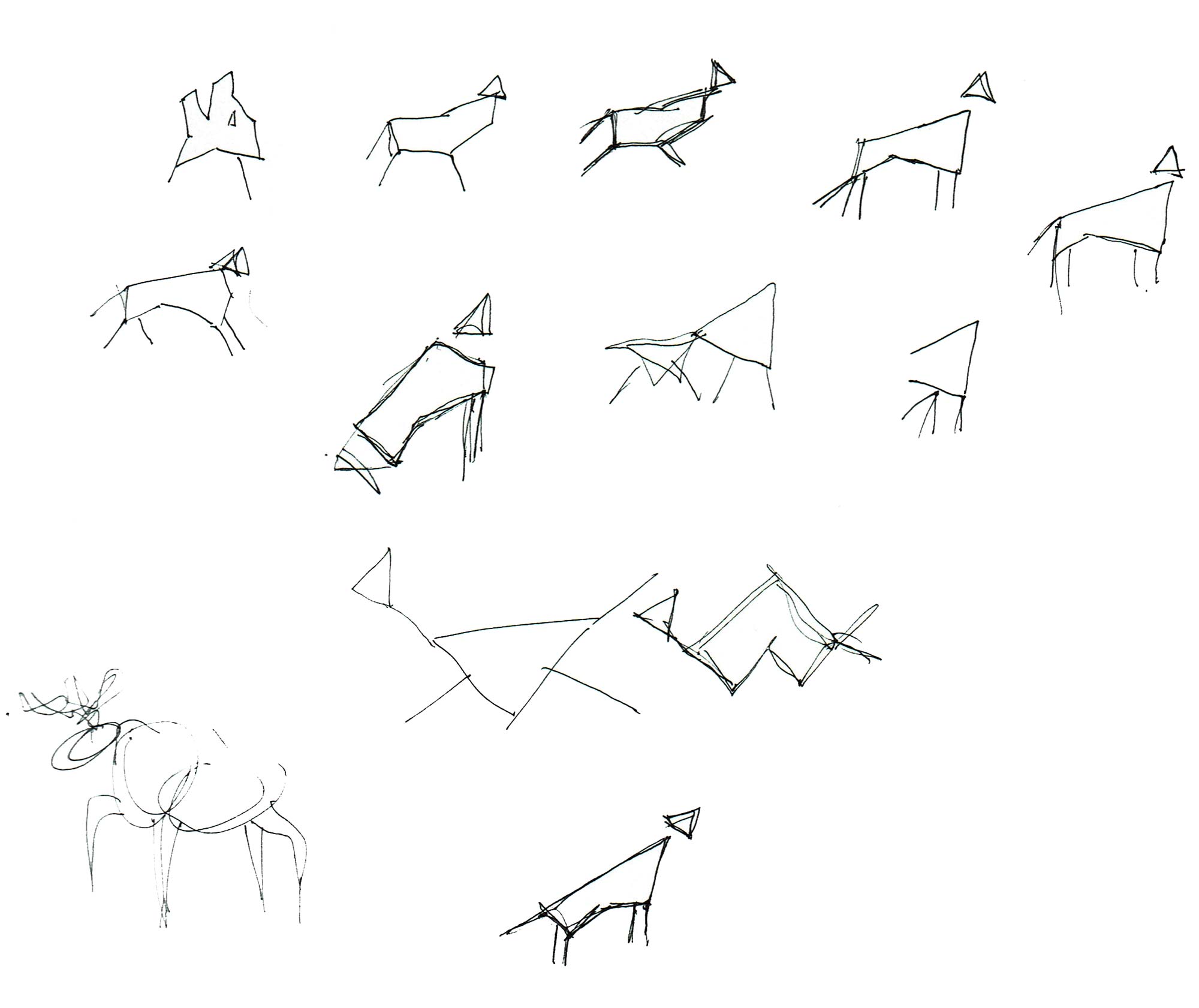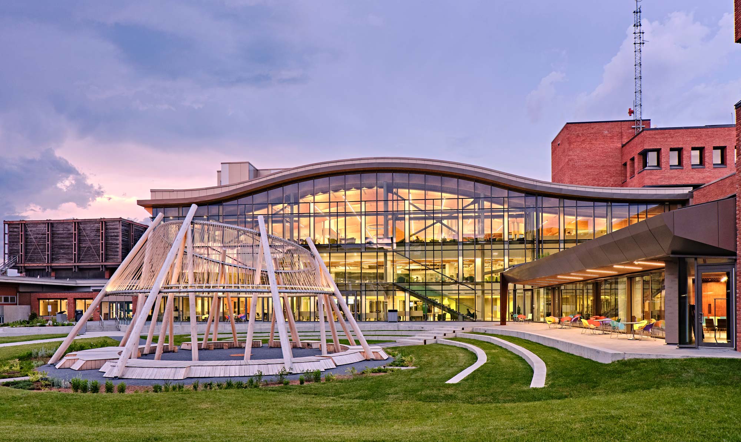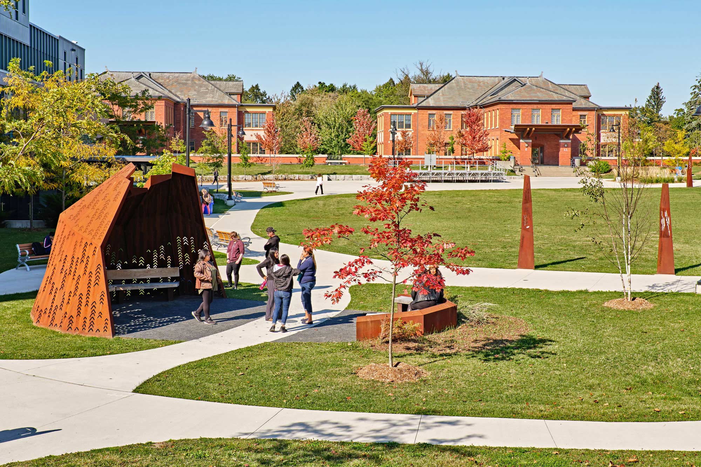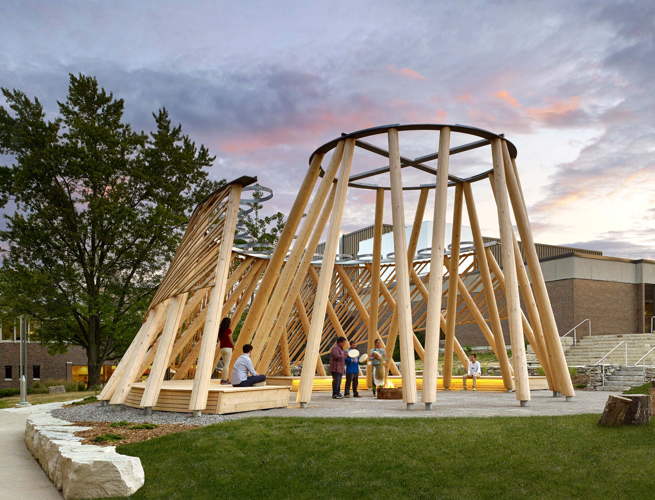Embedding Indigenous culture into the everyday life of the campus
Algonquin College’s DARE District (Discovery, Applied Research, and Entrepreneurship) introduces a new Institute for Indigenous Entrepreneurship, an Indigenous Commons, an outdoor Indigenous Gathering place, traditional gardens, and the renovation of the College’s main library and learning centre with Indigenous spaces and design and language references. The Indigenous Design Studio/Brook McIlroy were the lead architects for the addition to accommodate the Institute for Indigenous Entrepreneurship and Indigenous Commons, as well as the landscape architects for the adjacent Ishkodewan Courtyard. The scope also included interior design services to weave Indigenous presence throughout the larger DARE District in partnership with Diamond Schmitt Architects and Edward J. Cuhaci Architects, the base-building architecture team.
These spaces further the programs of the College’s Mamidosewin Centre and extend Indigenous presence throughout the campus’s central hub using Algonquian names, including Nawapon, Pidàban, and Kejayádizidjigwogamig. The Commons is a unique facility with a large circular gathering space to facilitate traditional and contemporary Indigenous teachings; it also holds an Elder’s room, study areas, and meeting spaces.
These spaces have strong visual ties to the Ishkodewan Courtyard, a gathering structure featuring a ceremonial fire, as well as timber and fiber elements referencing Algonquian fishing weirs. Surrounding the structure are more than a hundred species of flowering plants, shrubs, and trees, including common yarrow, white baneberry, wild geranium, sweetgrass, milkweed, swamp rose, dogwood, witch hazel, and fir. The plantings were curated to feature species predominantly native to Ontario, with an emphasis on Indigenous medicines as well as food and “utility” species (e.g. birch for canoe building).
At the project start, the Indigenous Design Studio and College teams travelled to host Algonquin communities, including Kitigan Zibi and Pikwakanagan, to foster working relationships as part of the co-design process. Workshops and ceremonies with Indigenous students and staff were held as well. By drawing strong connections between the land and built form, and by imbuing cultural references through art and iconography, the design welcomes Indigenous and non-Indigenous students into an inclusive and supportive learning environment.
