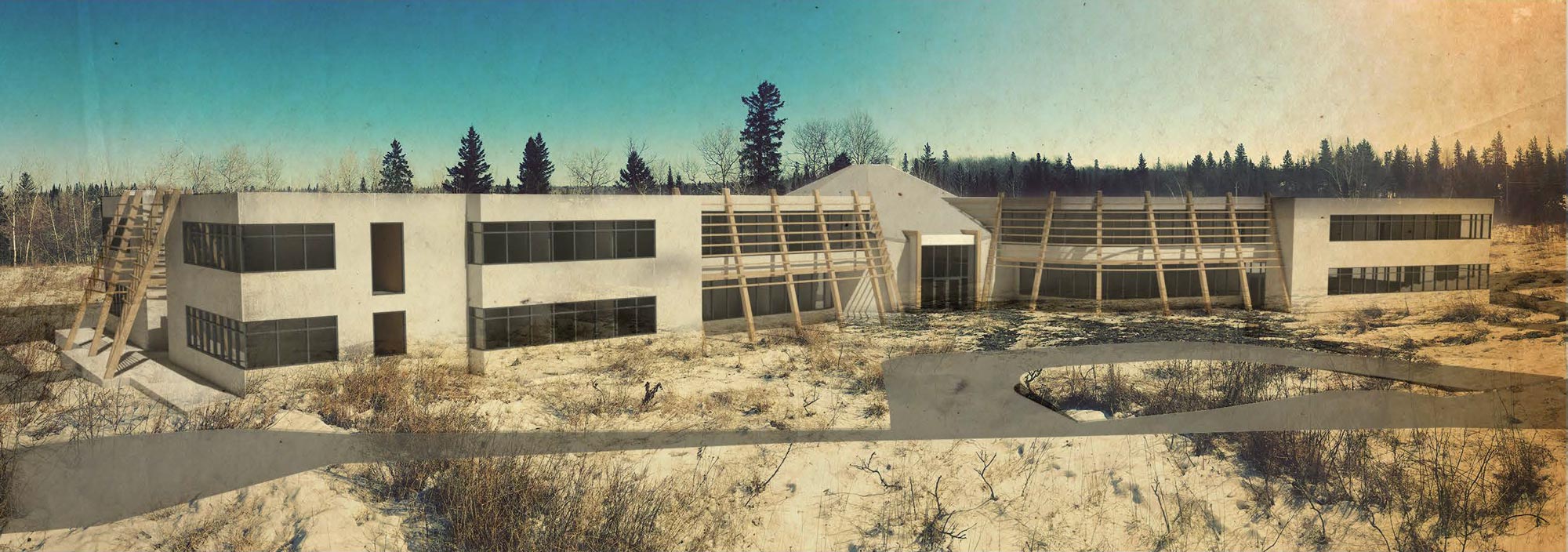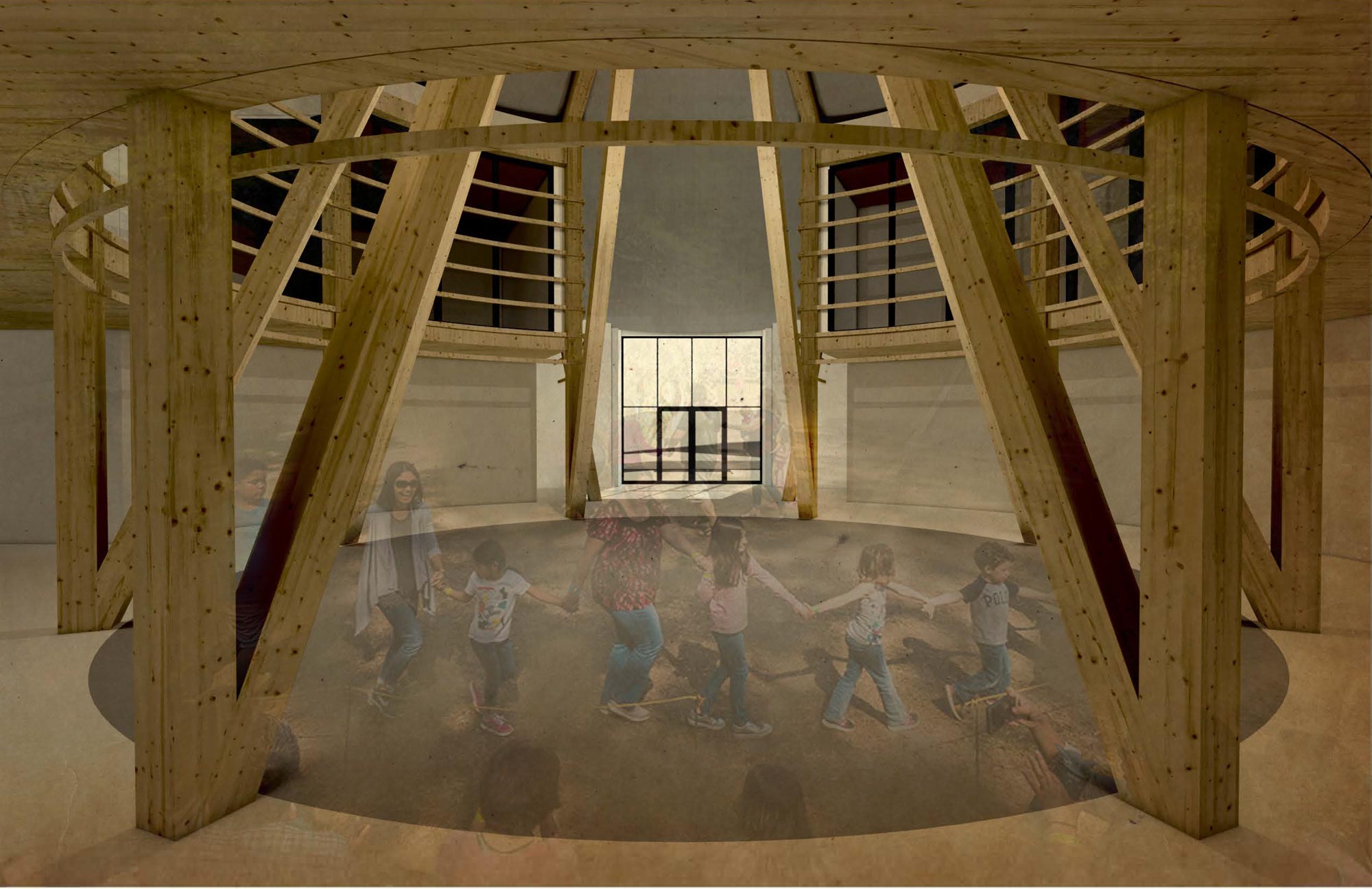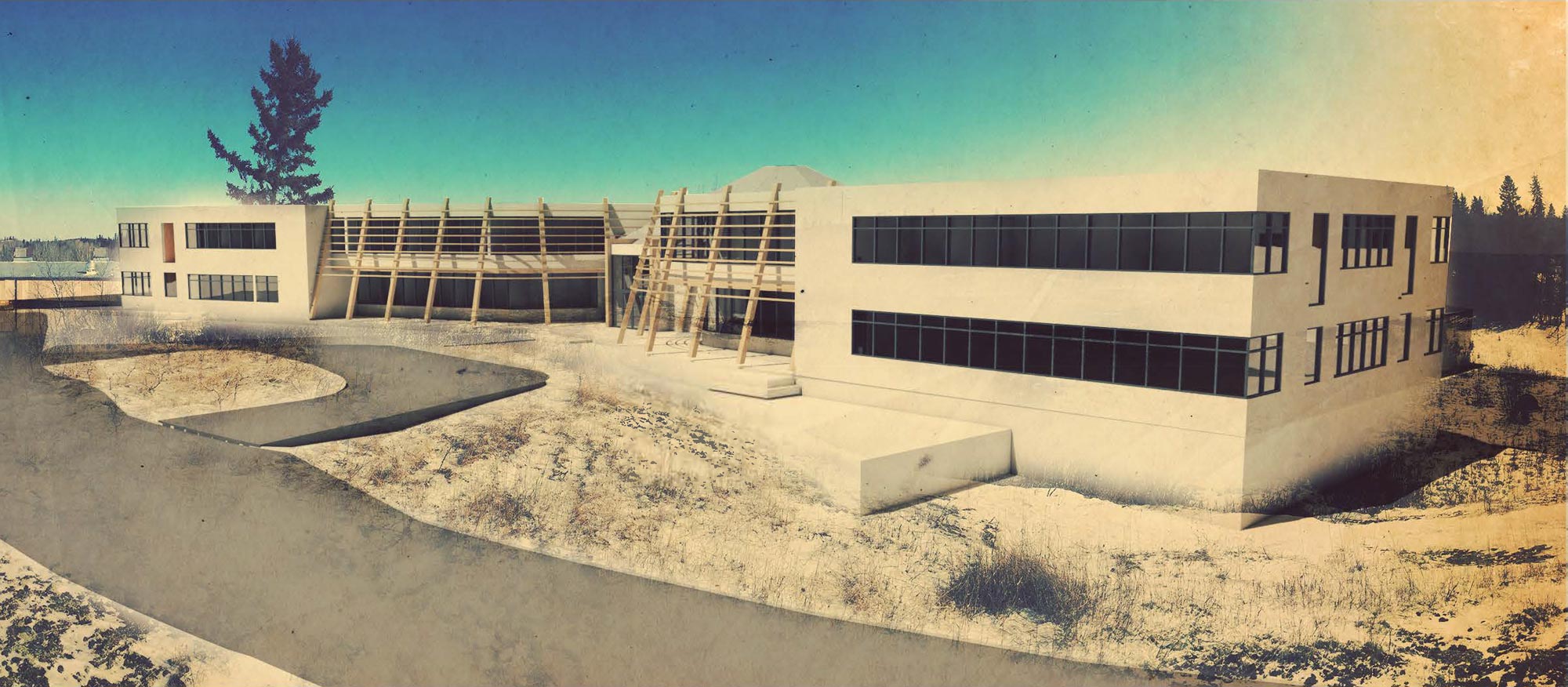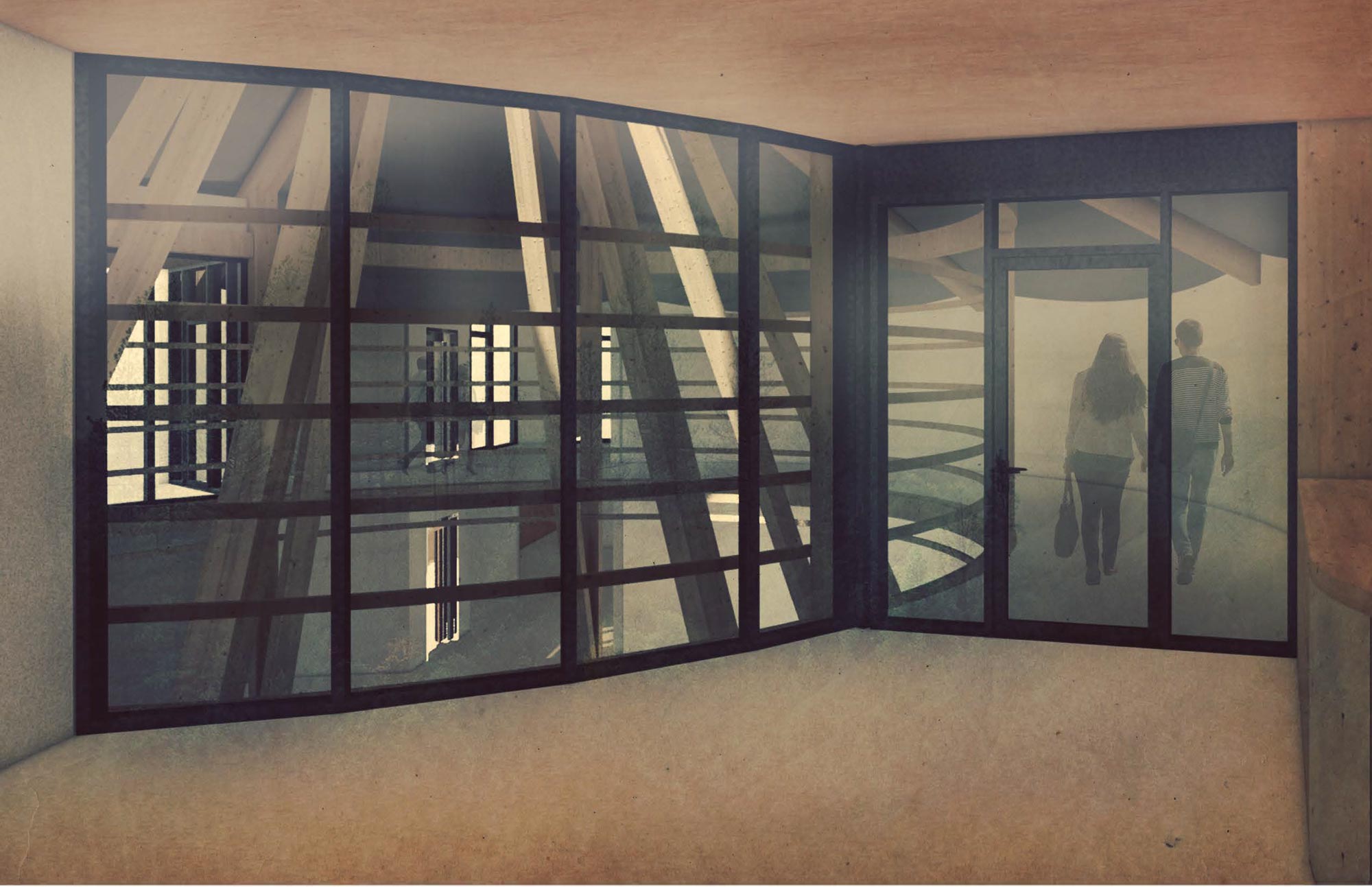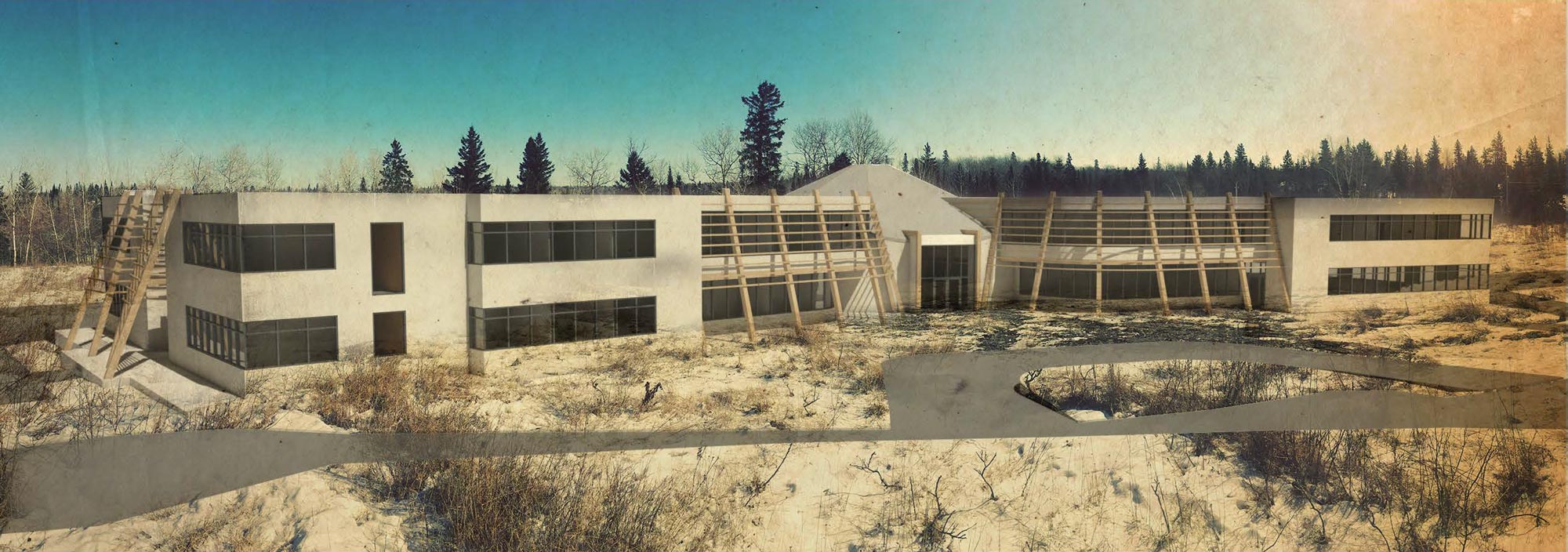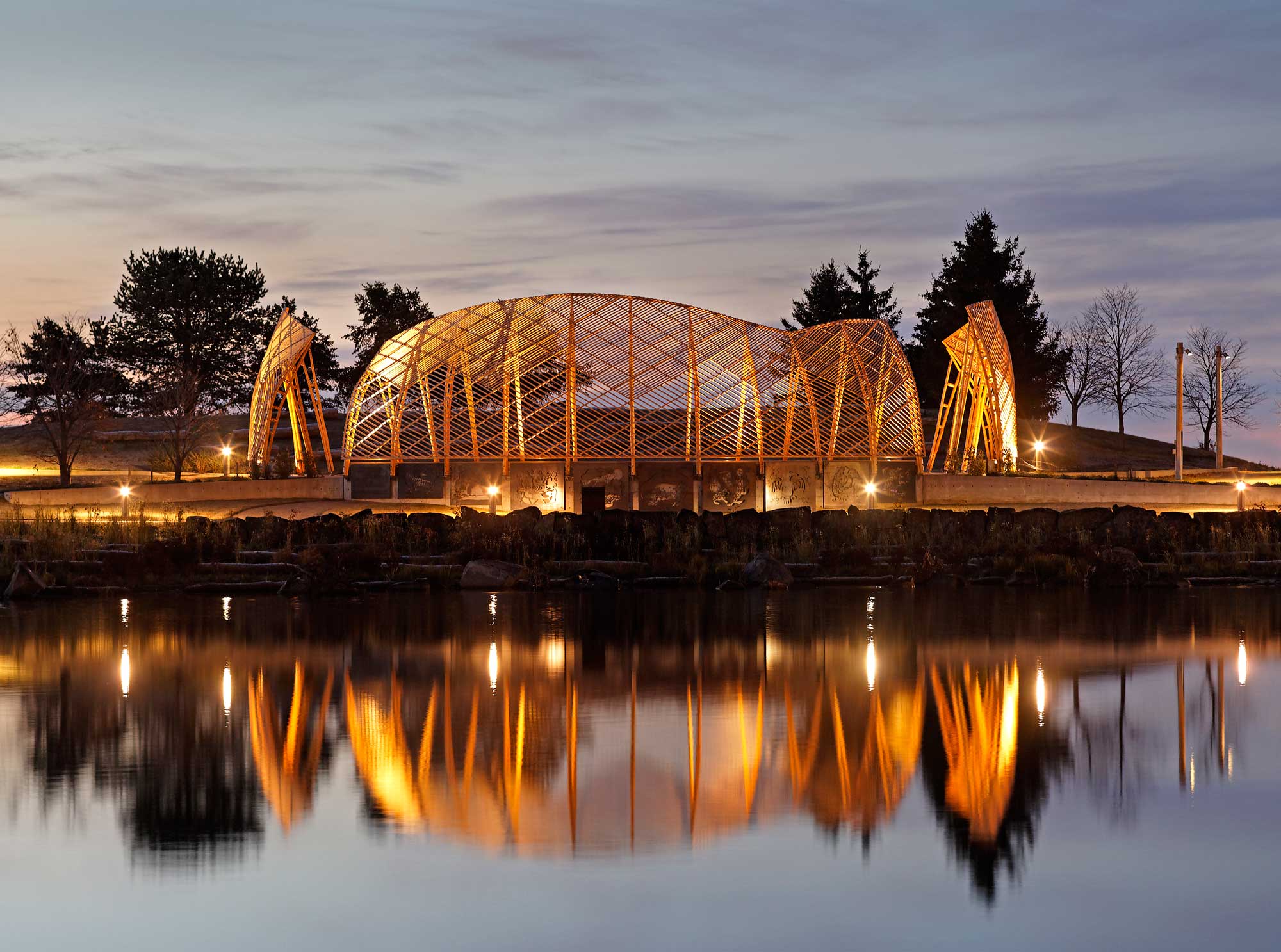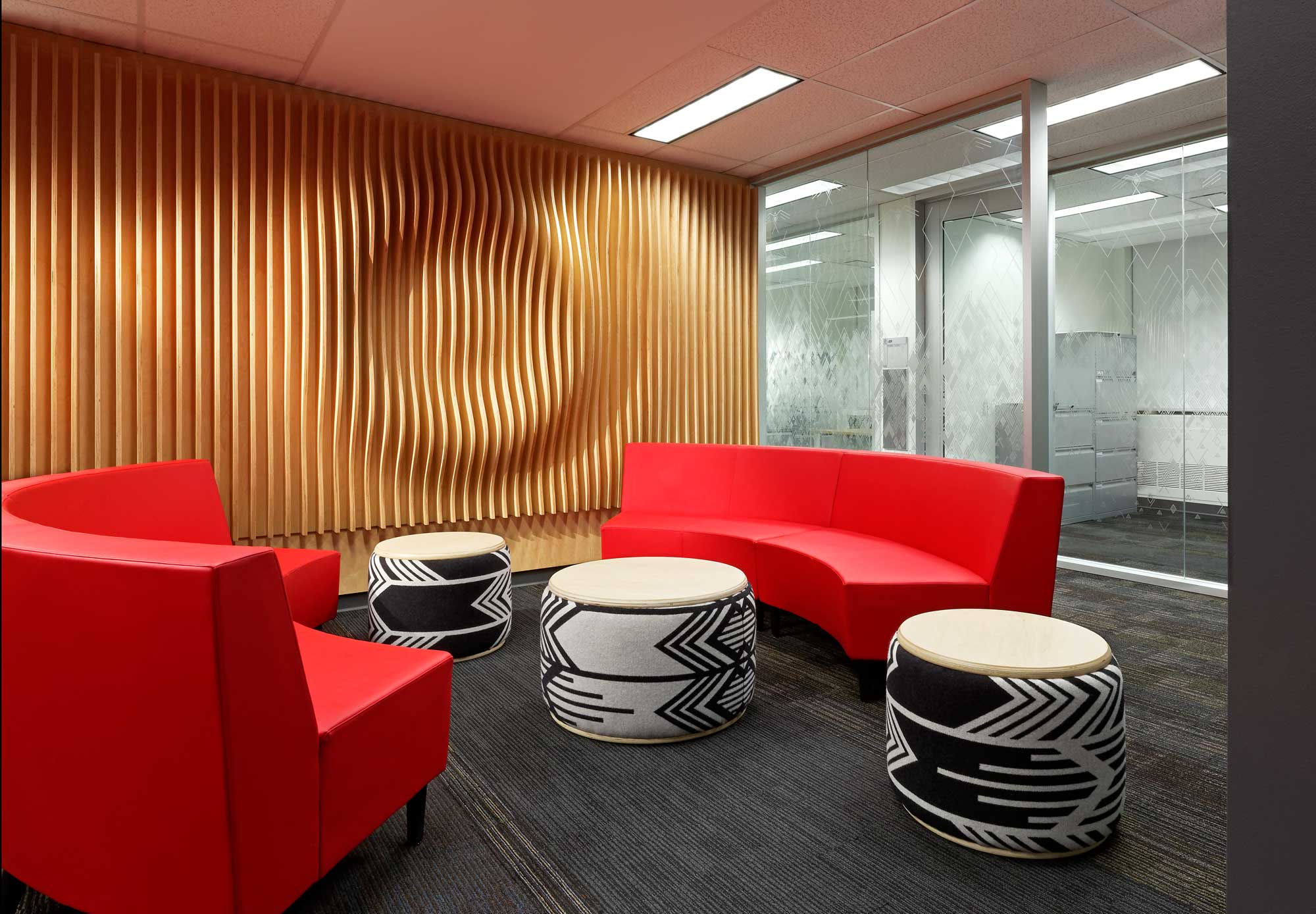A multi-purpose community space designed with Anishinaabe principles
Wauzhusk Onigum Nation (WON) seeks to build a facility on its lands, just south of Kenora, to serve community needs while generating rental and tourism income for the First Nation. As an initial step in this process, Brook McIlroy, along with Boreal Architecture Studio and Bain Smith Consulting, developed a feasibility study to establish a business case for the new facility.
The study determined community needs, provided a market assessment, evaluated potential tenants, determined spatial requirements, calculated lease rate projections, and investigated synergies for the facility. The final report was developed out of community and public engagement, and includes the preliminary building design, site design, and 3D perspective renderings.
The central concept for the multi-purpose facility design links complementary functions through combining the ideas of community and village. The design includes new administrative and commercial office space, a small restaurant, and additional rental tenant space. Tenant spaces radiate from a central hub with a strong east and west exposure. This orientation not only brings in natural light, but also emphasizes Anishinaabe cultural doorways. The design of the central hub also has a strong reference in form and functionality to traditional Anishinaabe structures. A circulation gallery features artwork, historical imagery, and artifacts to create a cultural space that is reflective of the community.
The site reviews and financial analysis, coupled with the architectural concept development, provide a holistic picture that will aid Wauzhusk Onigum Nation in determining the future of the project.
The renders were created by Boreal Architecture Studio.







