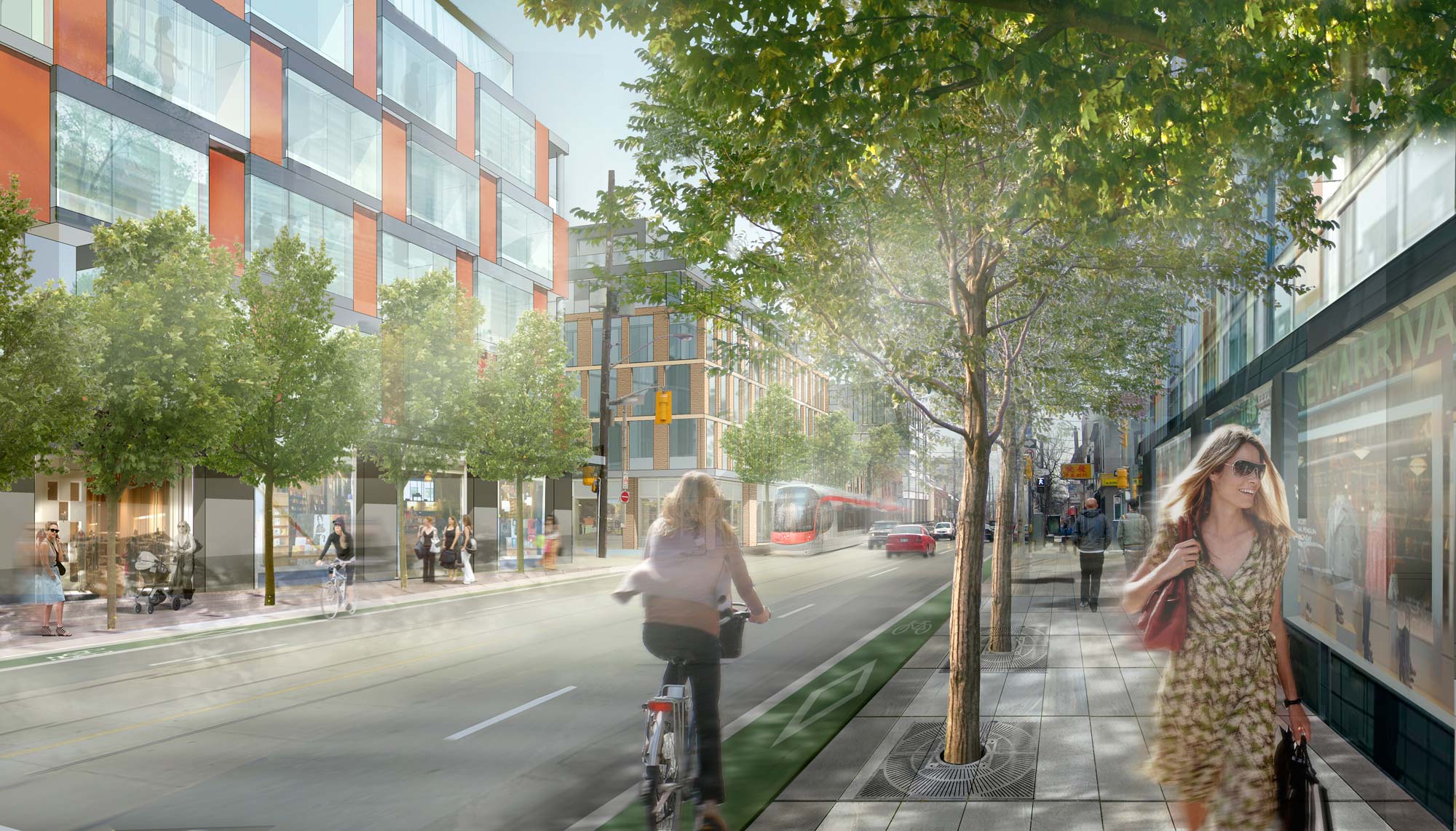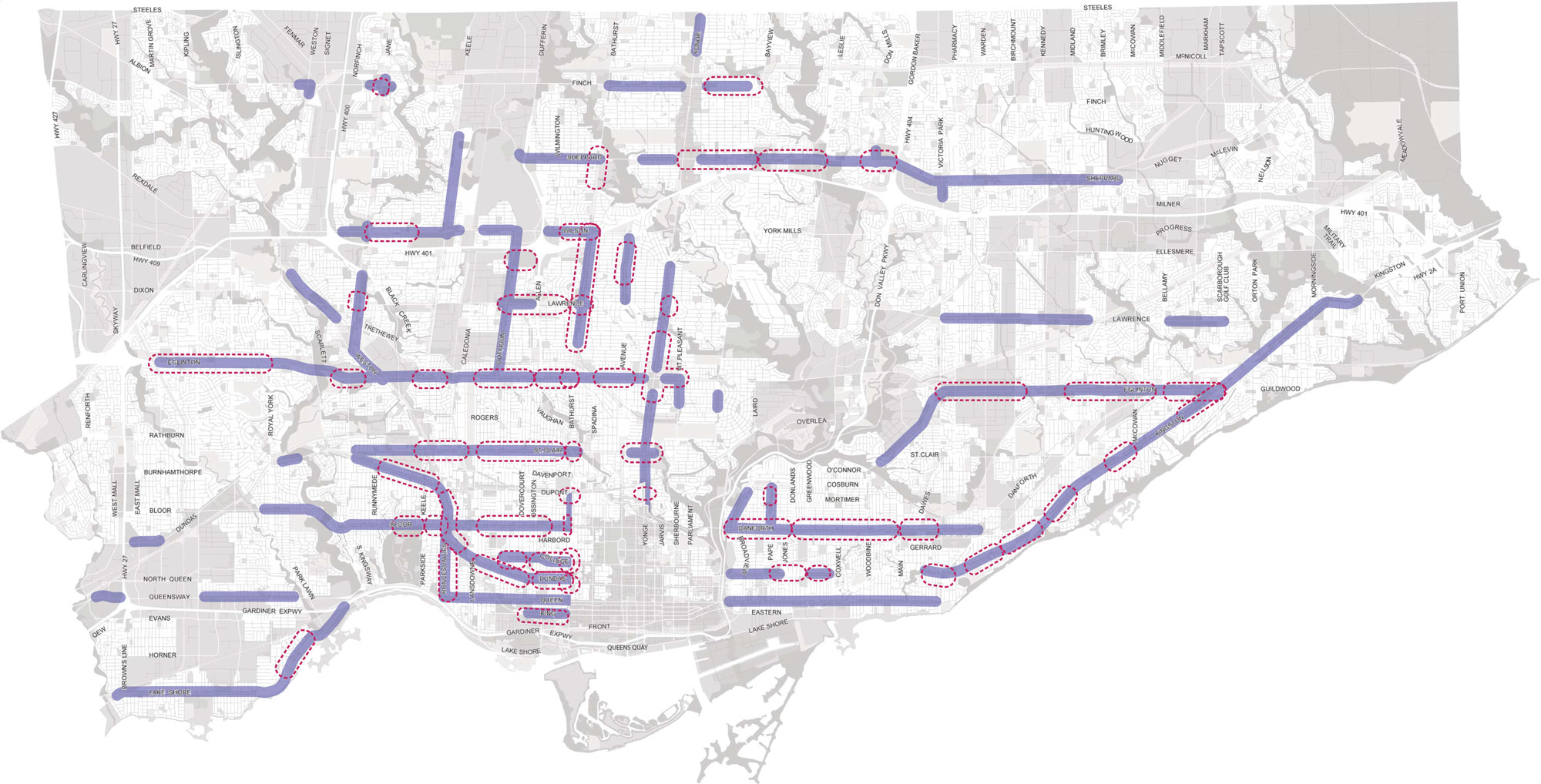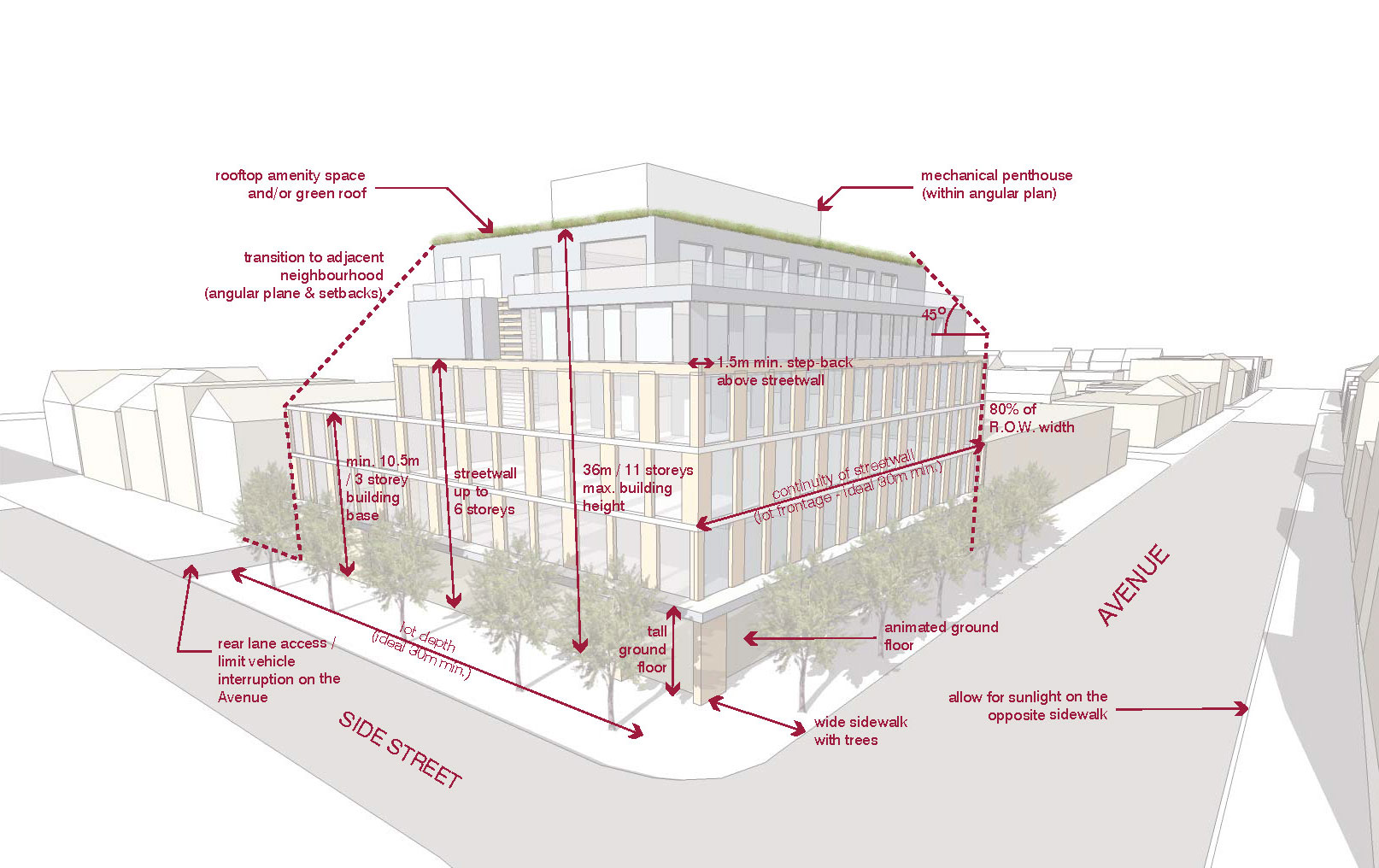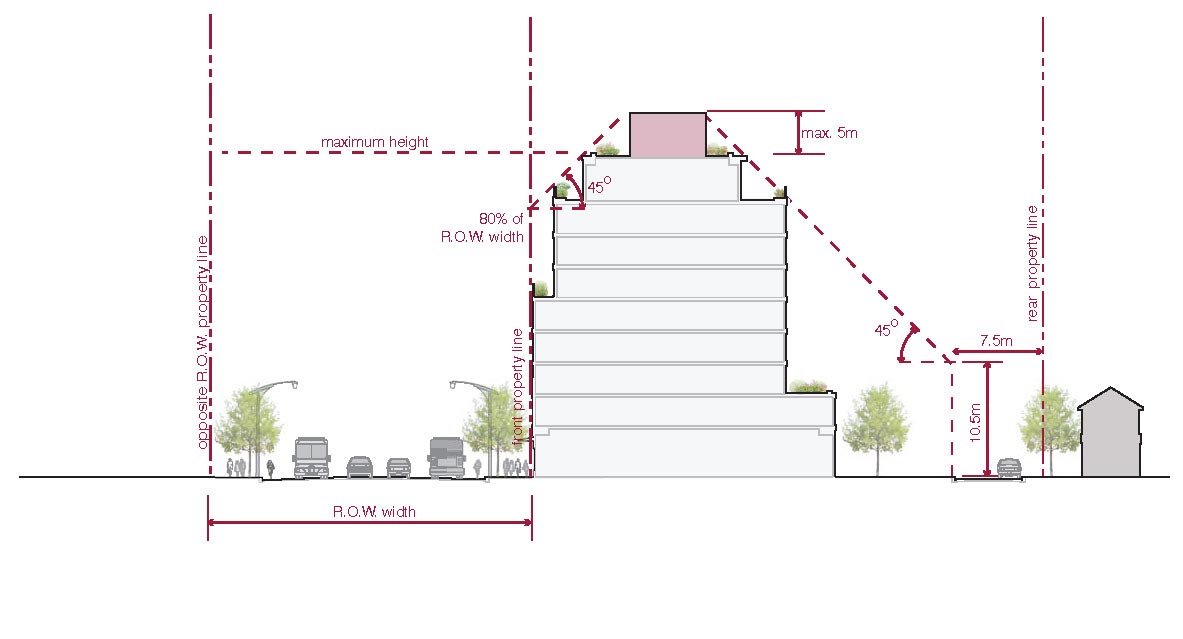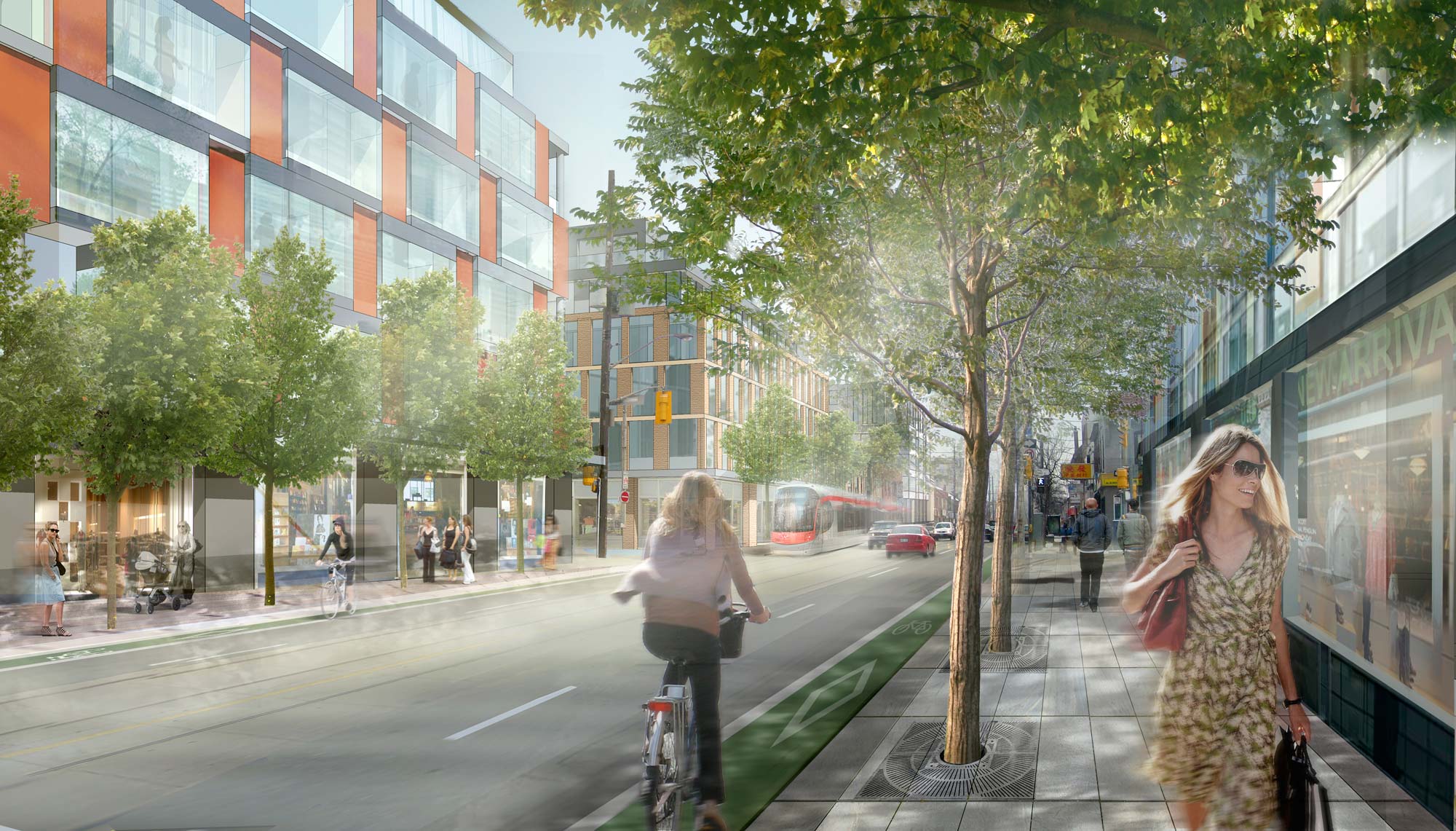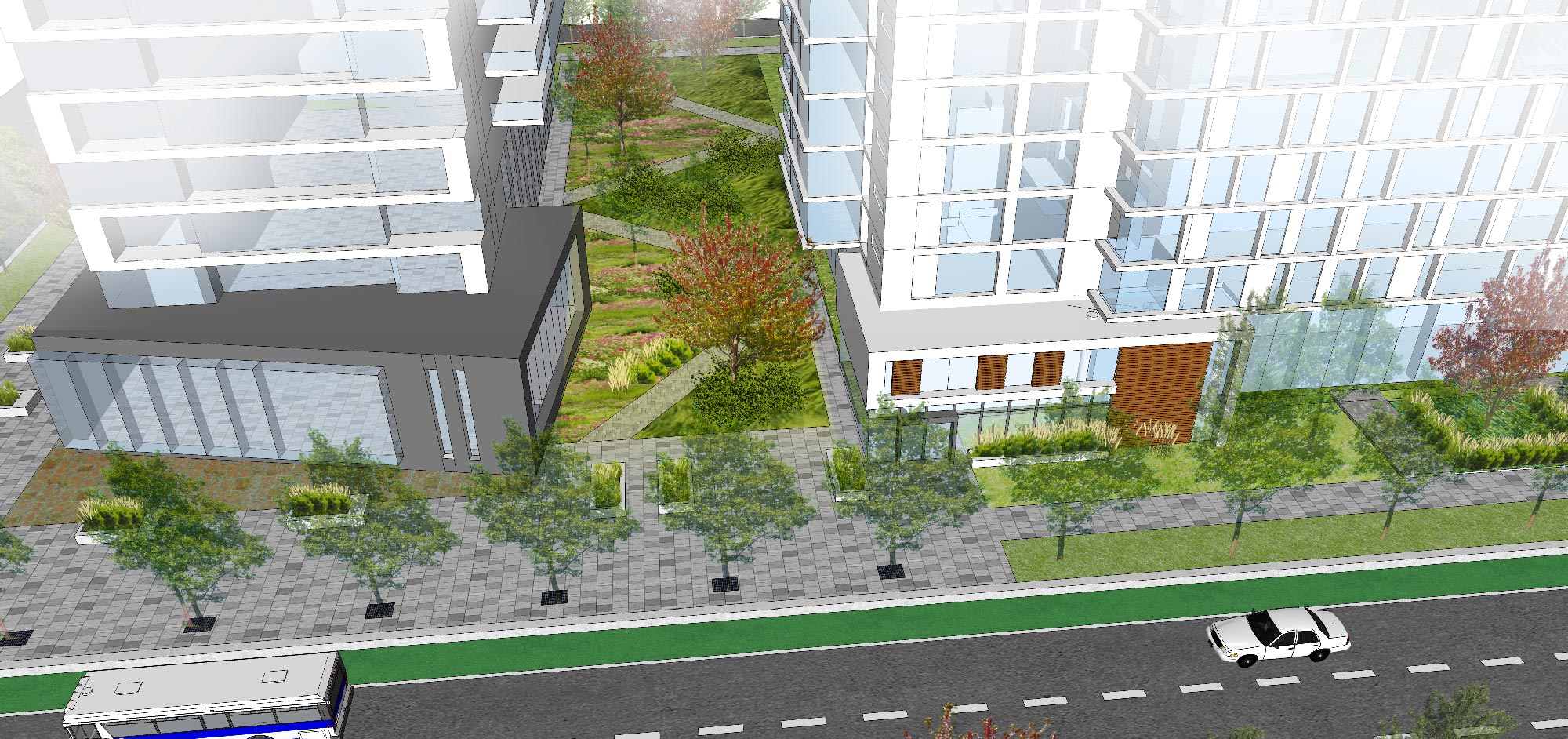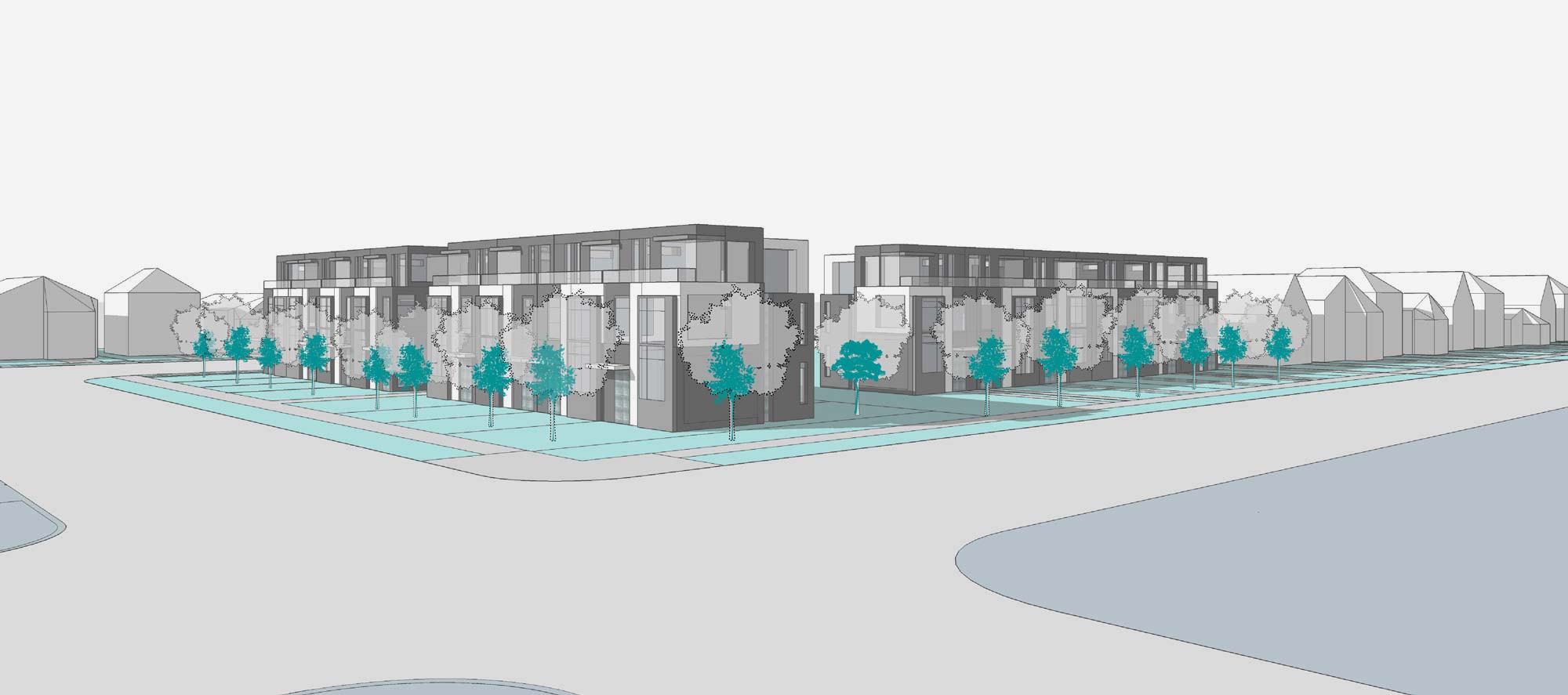Strategies to help guide future development along Toronto’s Avenues
The Avenues policies in the Official Plan are intended to help the City direct growth to key main streets and areas with existing infrastructure – including transit, retail, and community services – while protecting the character and stability of existing adjacent neighbourhoods. The character of growth that will occur through mid-rise built form will recognize the unique connection to these neighbourhoods through a development form that is moderate in scale and reflects high quality design and materials. The objective of the Avenues & Mid-Rise Buildings Study is to recommend policies and processes that can be adopted by the City to catalyze the reurbanization of the Avenues through the development of well-designed mid-rise buildings.
The study builds on the directions of the City’s Official Plan policies by identifying the characteristics of appropriate growth, referred to as “mid-rise urbanism”. The result of this work is a series of built form performance standards for mid-rise buildings along the Avenues. Certain performance standards will be integrated into the City’s new Harmonized Zoning by-law, while others may be implemented as urban design guidelines. Other recommendations from the Study include modifications to City processes and procedures related to development application review, agreements, and approvals processes.
The Avenues and Mid-Rise Buildings Study received a 2012 Royal Architectural Institute of Canada National Urban Design Awards Certificate of Merit (Urban Design Plans Category) and a 2011 Ontario Professional Planners Institute Award for Planning Excellence.








