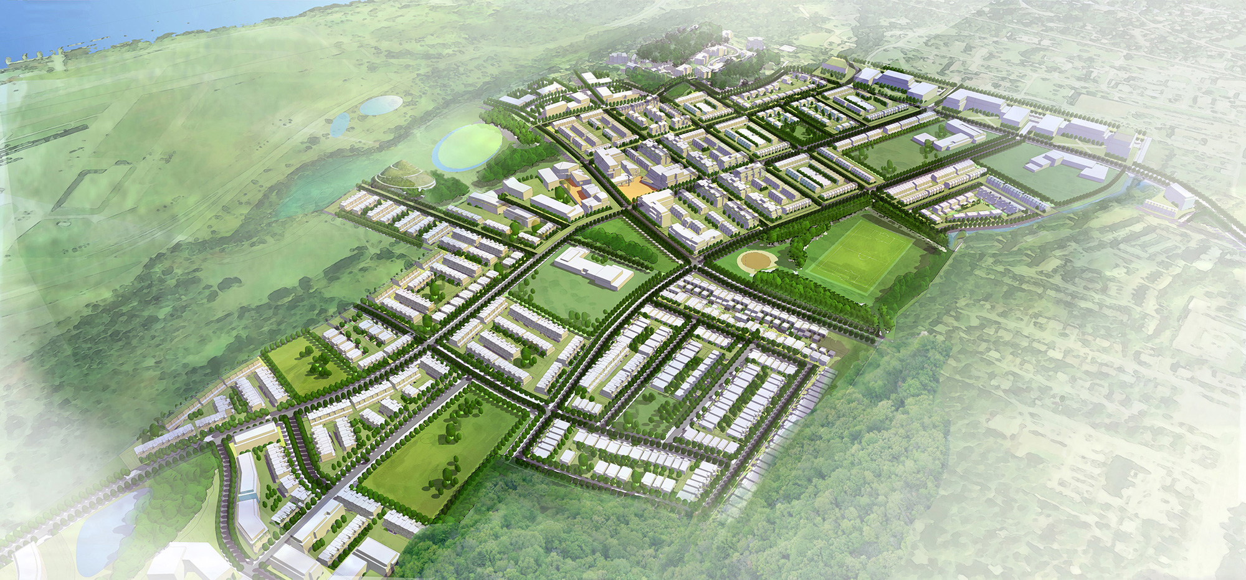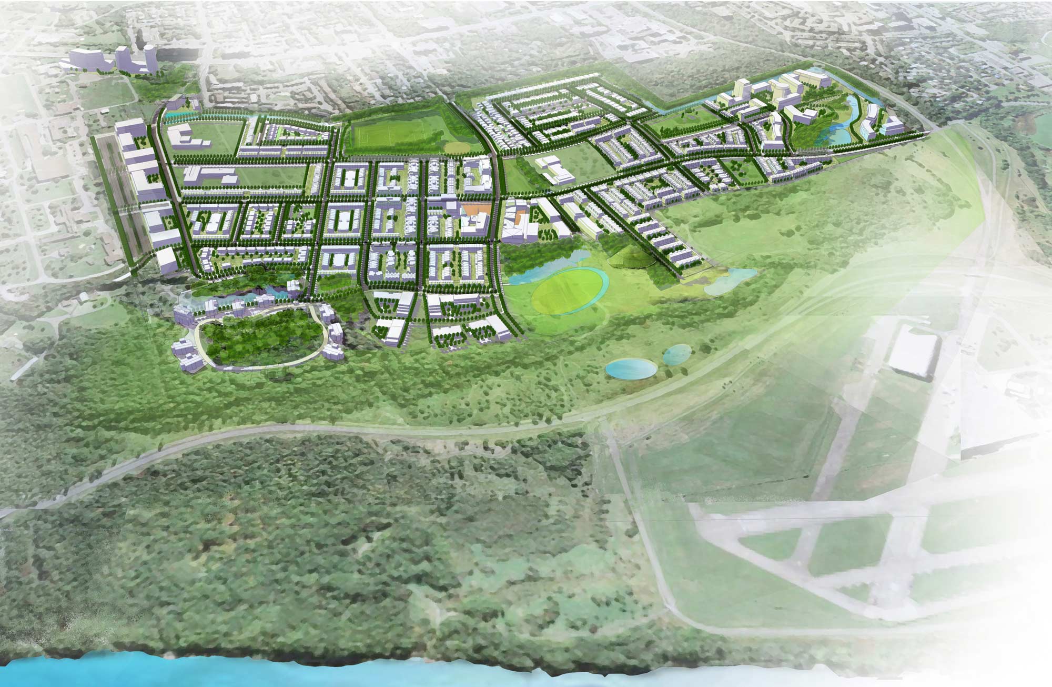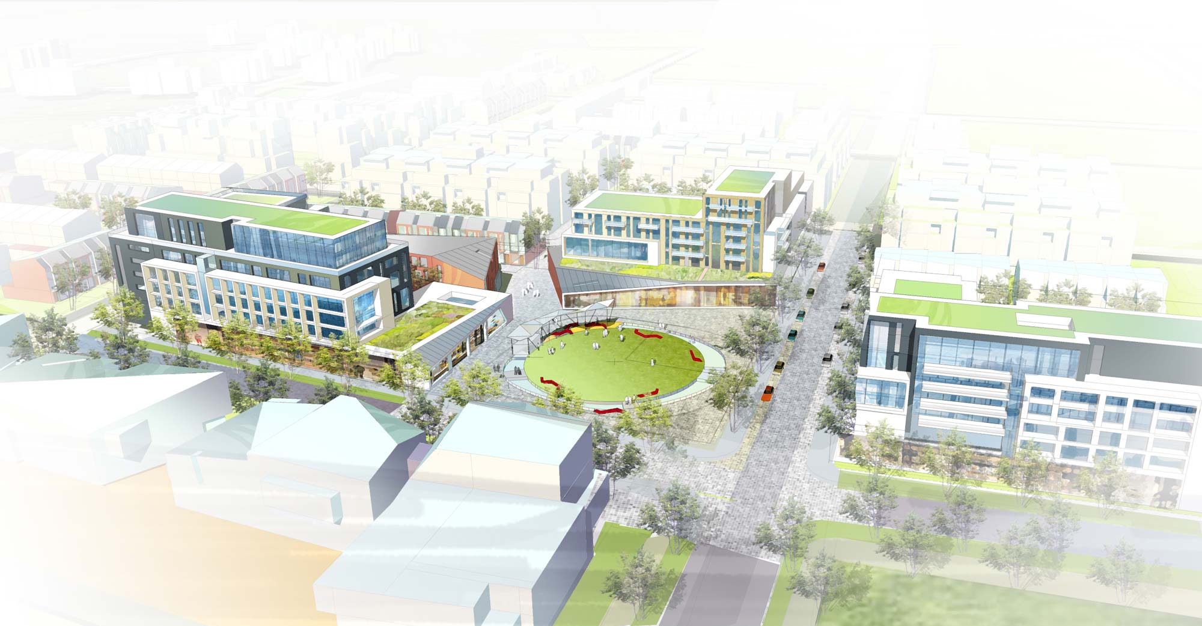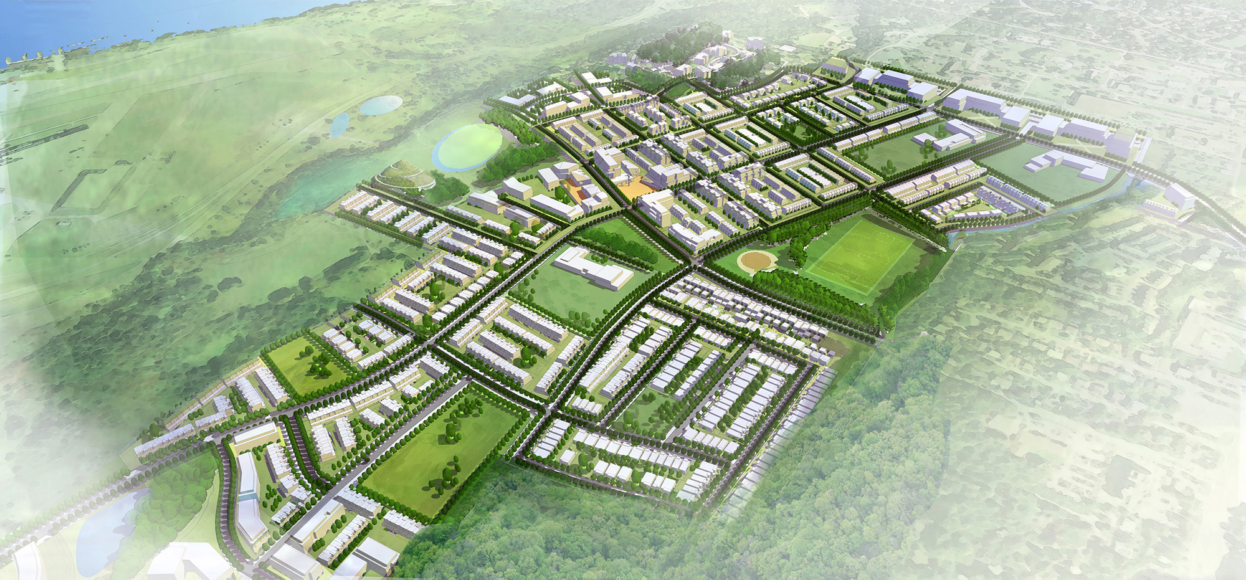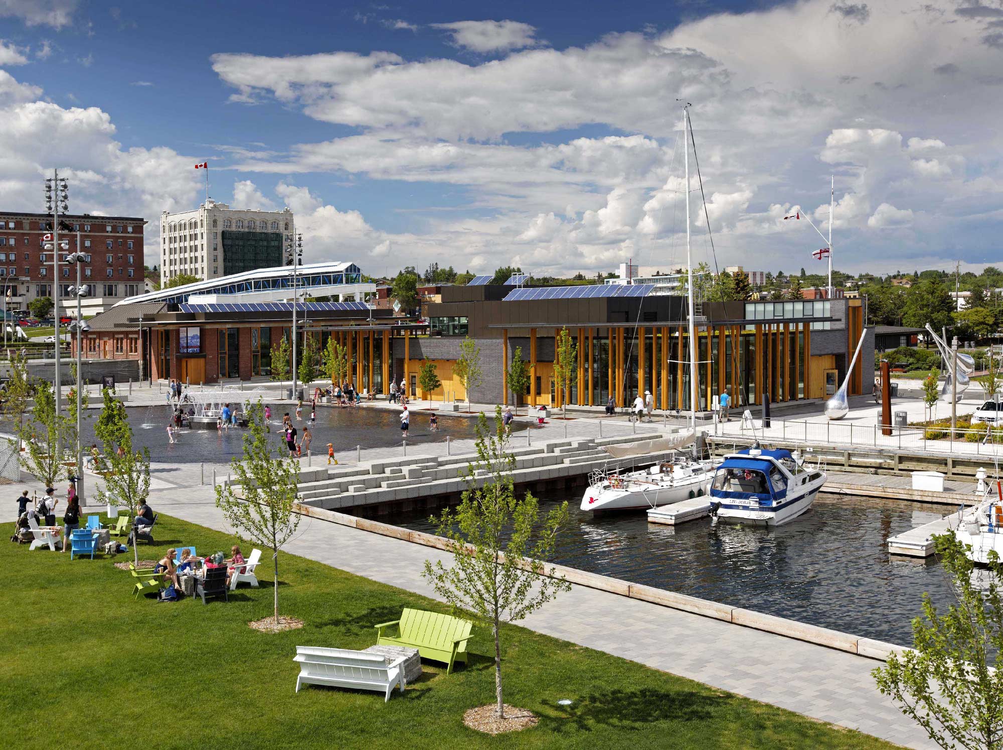A plan to transform the former Canada Forces Base into a comtemporary, sustainable community
Brook McIlroy worked collaboratively with MMM on the redevelopment of the former CFB Rockcliffe Base, one of the most anticipated projects in Ottawa. Close to the urban core, this 310-acre (125-hectare) site presents a rare opportunity to reintegrate a former military base into the surrounding urban and natural context, creating a vibrant new community that blends seamlessly with the existing character of Ottawa.
The development plan and supporting policies are founded on the preservation and protection of the existing Blue + Green Networks, capitalizing on the unique topography to facilitate natural drainage while providing an organic block pattern that captures key views and connections to natural heritage features and the Ottawa River. Wherever possible, existing trees and tree groupings were integrated into the development blocks.
The plan provides eight intimate neighbourhoods, each with their own unique character. These neighbourhoods exemplify sustainable development, and provide a viable mix of housing types, commercial development and employment uses, while creating strong connections among significant natural features, open spaces, and urban public spaces.
At the heart of the new community is the Neighbourhood Core, an eight-block, mid-rise, mixed-use area designed to be a unique, attractive and memorable destination for all. The Core is characterized by mid-rise buildings at the street, with townhouses internal to the site to create a strong connection to the street. A network of pedestrian-oriented mews reinforces a permeable pedestrian realm. A landmark plaza marks the primary intersection, highlighted by spill-out retail, public art, and other pedestrian amenities.






