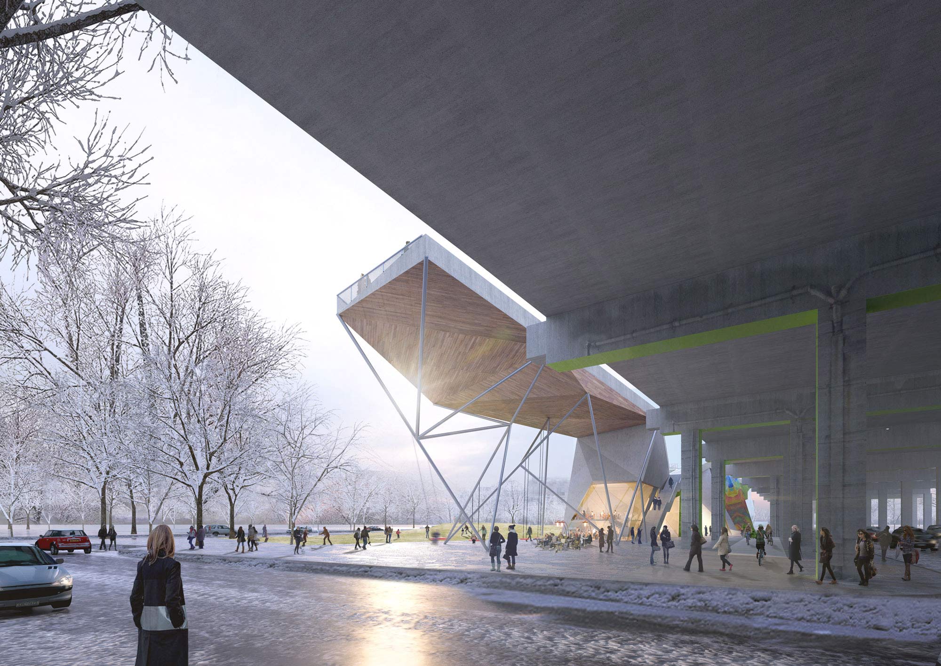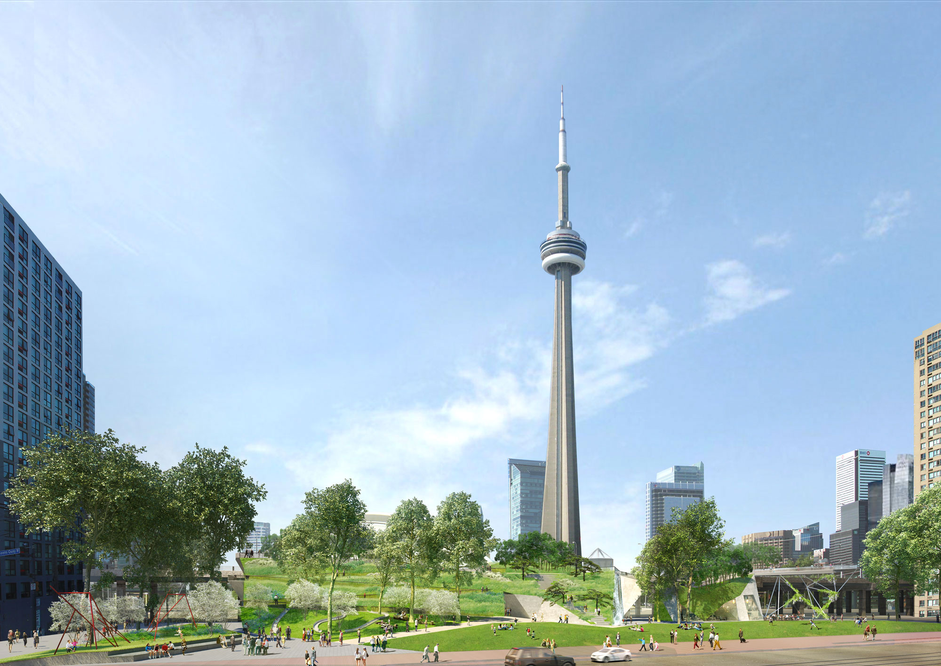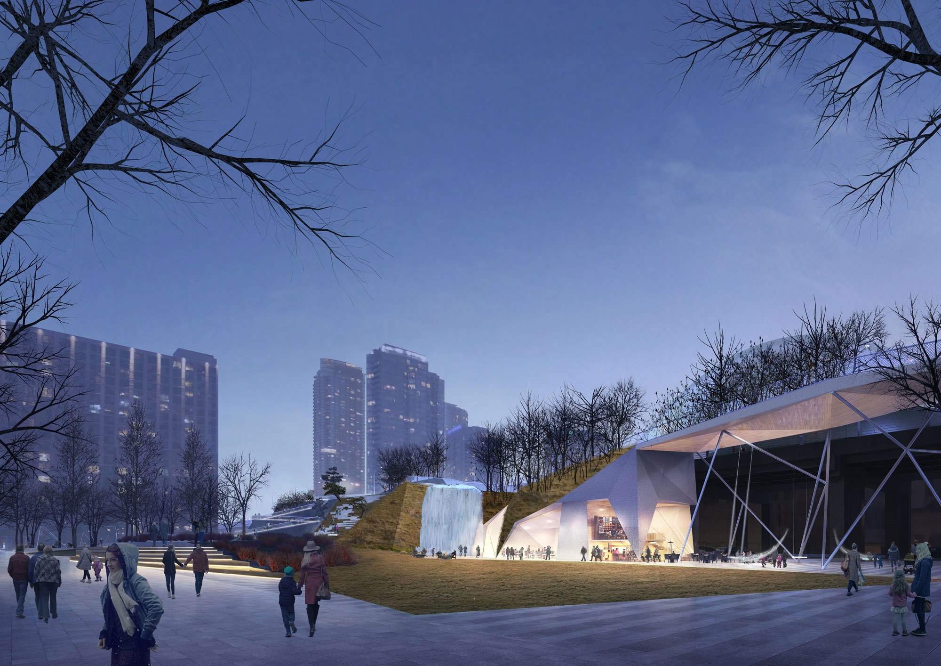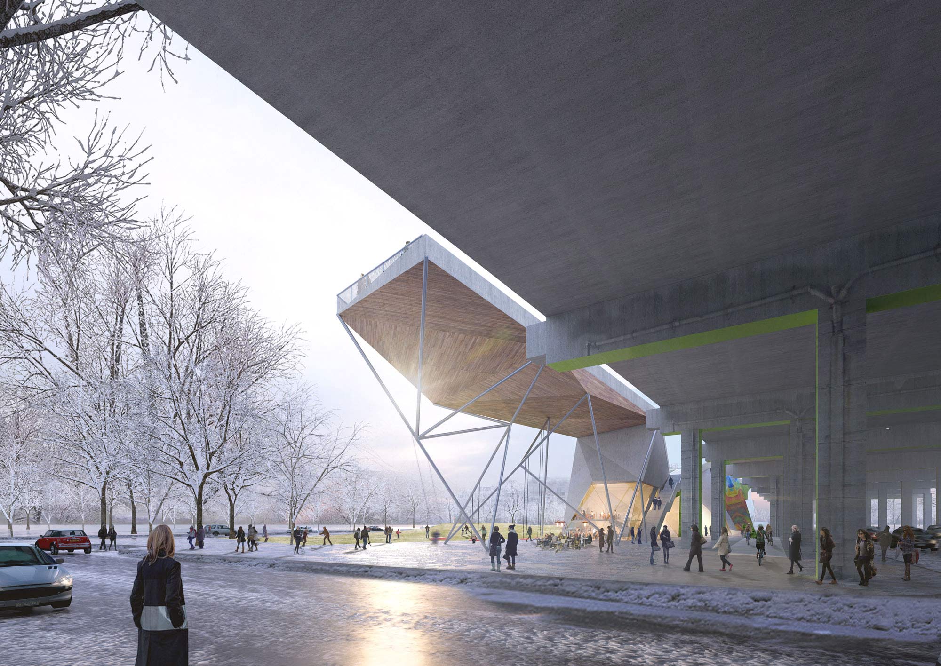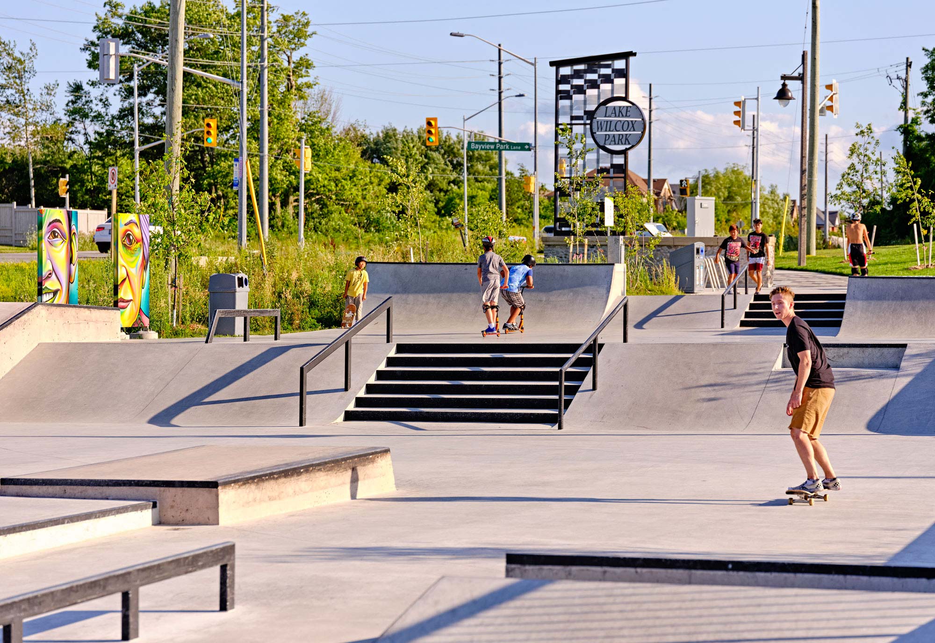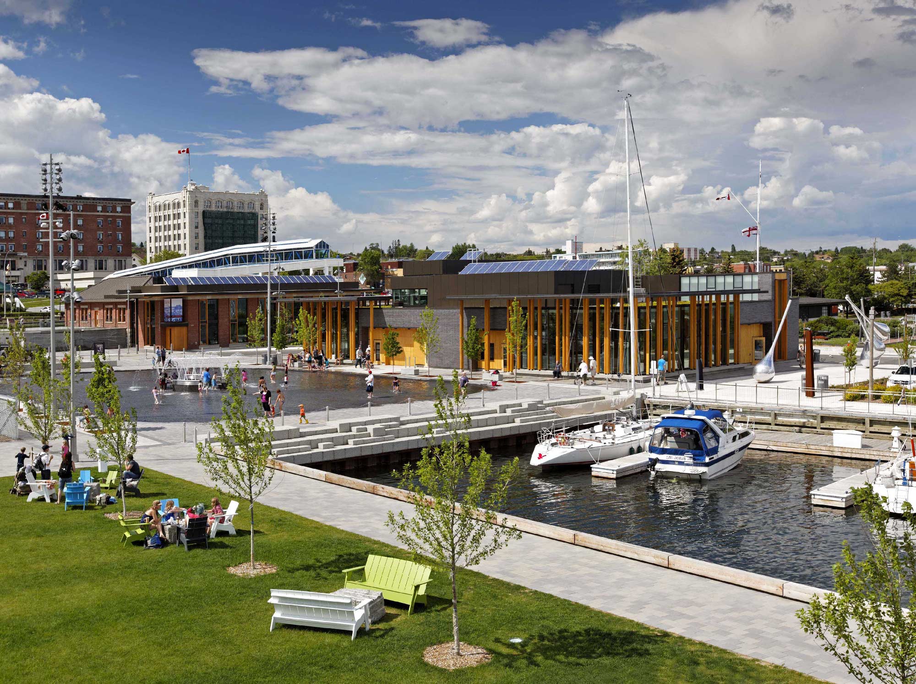A playful addition to Toronto’s waterfront
Inspired by an iconic Toronto landmark, the Scarborough Bluffs, Rees Ridge will be a bold, vertical landscape that creates a pleasant and playful space adjacent to the Gardiner Expressway. Like a bluff, it will be both something to look at and something to look from – a vantage point from which to view Lake Ontario and a backdrop for the lively activity of the park flatlands. The proposal creates a playground accessible to all ages and abilities, and amplifies and interprets the Ontario landscape through its immersive plantings.
The team of Brook McIlroy and New York-based wHY Architecture was selected as the winner of the international design competition for Rees Street Park on the Toronto Waterfront.
From the jury report: “This proposal is a bold concept for a difficult site – it pushes back and can hold its own against the Gardiner. It was felt that Rees Ridge would change the relationship of the waterfront to the downtown by visually removing the Gardiner for one long city block.”
Rees Ridge was selected among five design proposals from an impressive list of international landscape architects. Brook McIlroy looks forward to an ongoing collaboration with wHY Architects and the consultant team – Arup, Phyto Studio, MTWTF, Blackwell, Brad Golden + Co, VTLA, the Power Plant Contemporary Art Gallery, Lord Consulting, and Fluidity Design Consultants – to see Rees Ridge come to life.






